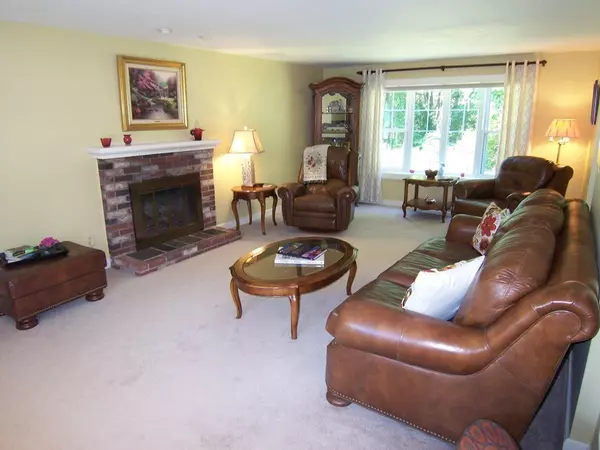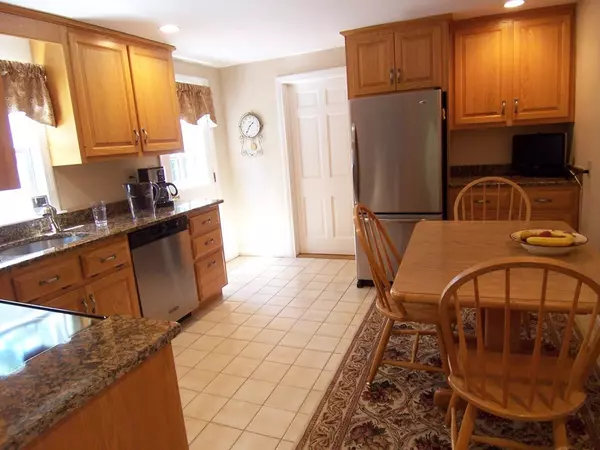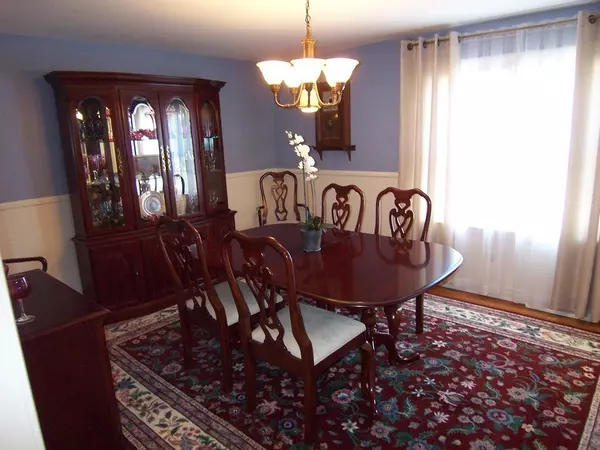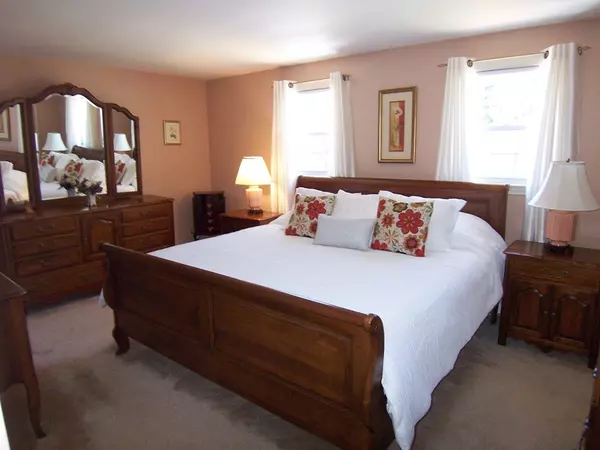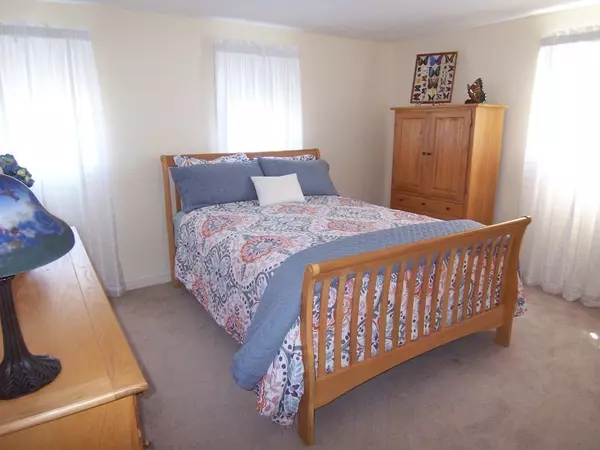$435,000
$439,900
1.1%For more information regarding the value of a property, please contact us for a free consultation.
3 Beds
1.5 Baths
1,666 SqFt
SOLD DATE : 09/12/2018
Key Details
Sold Price $435,000
Property Type Single Family Home
Sub Type Single Family Residence
Listing Status Sold
Purchase Type For Sale
Square Footage 1,666 sqft
Price per Sqft $261
MLS Listing ID 72361450
Sold Date 09/12/18
Style Colonial
Bedrooms 3
Full Baths 1
Half Baths 1
Year Built 1967
Annual Tax Amount $4,745
Tax Year 2018
Lot Size 0.460 Acres
Acres 0.46
Property Description
Meticulously maintained 3 bedroom colonial with 1 car attached garage located in one of Stoughton’s greatest neighborhoods Gibbons School District. This home features a front to back living room with gas fireplace and peaceful views looking out the bay window. Nicely appointed eat in kitchen with granite countertops and stainless appliances.Elegant formal dining room with convenient built ins and chair rails. The 2 baths have also been updated. Center staircase leads to the 2nd floor large master bedroom and 2 other good sized bedrooms and an office.There are Hardwood floors throughout the home, some are covered with wall to wall for comfort. New Energy Star furnace and Central Air. The 16x10 deck is overlooking a magnificent back yard backed up to conservation land that is perfect for entertaining, privacy and enjoying nature. You will find this a very comfortable home and will love all of the updates it has to offer.
Location
State MA
County Norfolk
Zoning RB
Direction School St to Poskus St
Rooms
Basement Full, Interior Entry, Bulkhead, Sump Pump, Concrete
Primary Bedroom Level Second
Dining Room Flooring - Hardwood, Chair Rail
Kitchen Closet/Cabinets - Custom Built, Flooring - Stone/Ceramic Tile, Dining Area, Countertops - Stone/Granite/Solid, Countertops - Upgraded, Exterior Access, Recessed Lighting, Stainless Steel Appliances
Interior
Interior Features Office
Heating Forced Air, Natural Gas, ENERGY STAR Qualified Equipment
Cooling Central Air
Flooring Tile, Carpet, Hardwood, Flooring - Hardwood, Flooring - Wall to Wall Carpet
Fireplaces Number 1
Fireplaces Type Living Room
Appliance Range, Dishwasher, Microwave, Refrigerator, Range Hood, Gas Water Heater, Tank Water Heater, Utility Connections for Gas Range, Utility Connections for Electric Range, Utility Connections for Gas Dryer, Utility Connections for Electric Dryer
Laundry Electric Dryer Hookup, Gas Dryer Hookup, Washer Hookup, In Basement
Exterior
Exterior Feature Storage
Garage Spaces 1.0
Community Features Public Transportation, Conservation Area, T-Station, Sidewalks
Utilities Available for Gas Range, for Electric Range, for Gas Dryer, for Electric Dryer, Washer Hookup
Roof Type Shingle
Total Parking Spaces 4
Garage Yes
Building
Lot Description Wooded
Foundation Concrete Perimeter
Sewer Private Sewer
Water Public
Read Less Info
Want to know what your home might be worth? Contact us for a FREE valuation!

Our team is ready to help you sell your home for the highest possible price ASAP
Bought with Joanne Berube • Keller Williams Realty

At Brad Hutchinson Real Estate, our main goal is simple: to assist buyers and sellers with making the best, most knowledgeable real estate decisions that are right for you. Whether you’re searching for houses for sale, commercial investment opportunities, or apartments for rent, our independent, committed staff is ready to assist you. We have over 60 years of experience serving clients in and around Melrose and Boston's North Shore.
193 Green Street, Melrose, Massachusetts, 02176, United States


