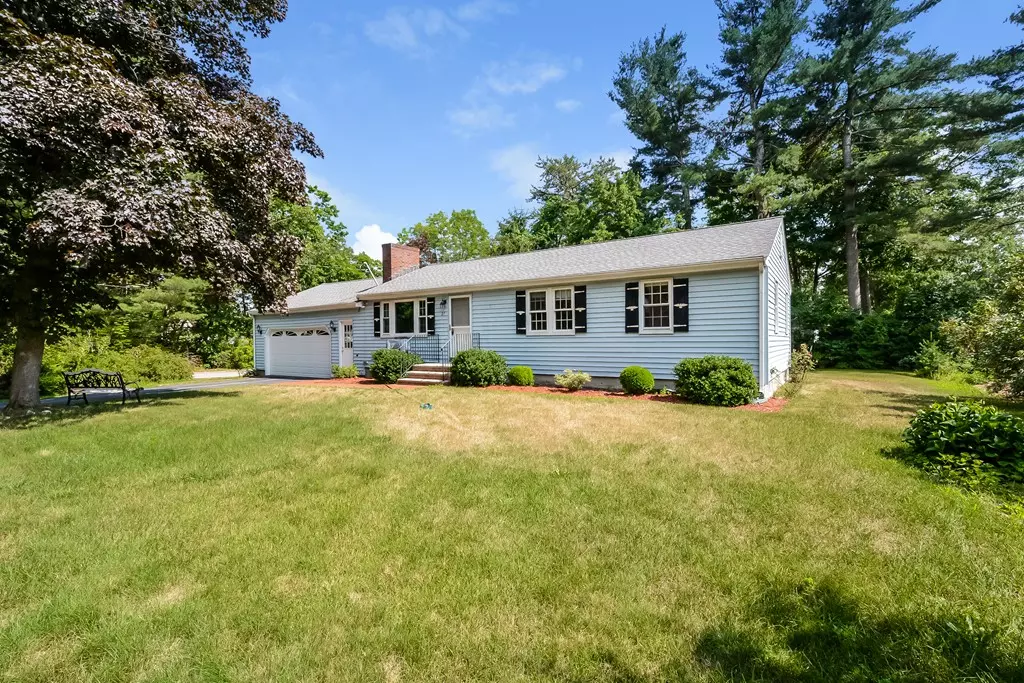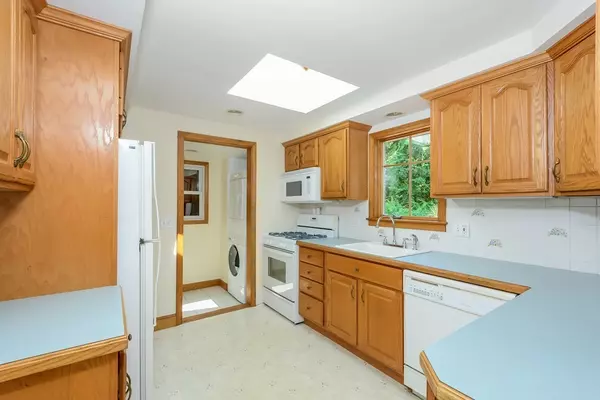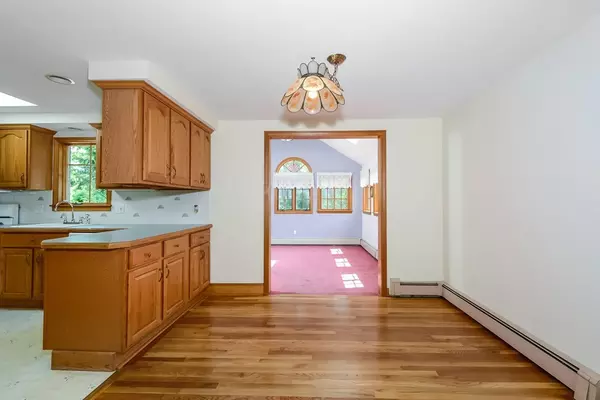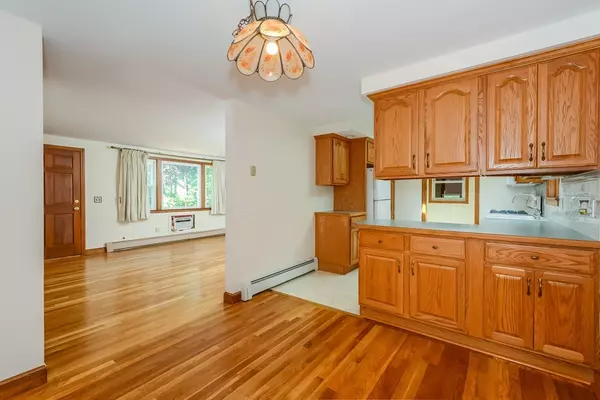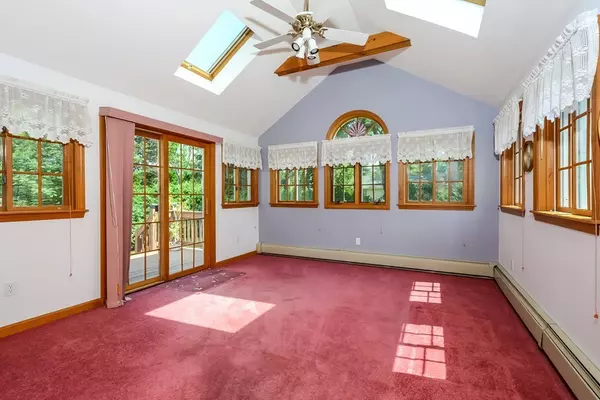$355,000
$379,900
6.6%For more information regarding the value of a property, please contact us for a free consultation.
3 Beds
1 Bath
1,239 SqFt
SOLD DATE : 10/05/2018
Key Details
Sold Price $355,000
Property Type Single Family Home
Sub Type Single Family Residence
Listing Status Sold
Purchase Type For Sale
Square Footage 1,239 sqft
Price per Sqft $286
MLS Listing ID 72357425
Sold Date 10/05/18
Style Ranch
Bedrooms 3
Full Baths 1
HOA Y/N false
Year Built 1971
Annual Tax Amount $3,630
Tax Year 2018
Lot Size 10,890 Sqft
Acres 0.25
Property Description
Very charming ranch style home with great curb appeal. Located in a very desirable neighborhood with easy access to T-station, up-and-coming town center, Rte 2, and public beach. Recent improvements include newer roof (approx 3 years old), refinished hardwood, interior painting, & newer hot water tank. Kitchen features gas range, tile backsplash, & dining area. Very lovely family room w/brick fireplace & bay window. Sunroom addition offers lots of natural light with skylights & several windows and provides access to expanded 26 X 11 deck. Master bedroom has ample space and view of the private backyard. 2 more generously sized bedrooms and full bath complete first level. Full basement offers a great opportunity for future expansion. Town water, town sewer, and gas heat. Oversized 2.5 car garage provides plenty of space for extra storage or workshop. Very nice lot with private backyard screened by mature trees and landscaping.
Location
State MA
County Middlesex
Zoning R
Direction Oak Ridge Dr to Western Dr to Pine Ridge Dr.
Rooms
Family Room Flooring - Hardwood, Window(s) - Bay/Bow/Box
Basement Full, Interior Entry, Concrete
Primary Bedroom Level First
Kitchen Skylight, Flooring - Hardwood, Flooring - Vinyl, Dining Area
Interior
Interior Features Cathedral Ceiling(s), Ceiling Fan(s), Sun Room
Heating Baseboard, Natural Gas
Cooling Wall Unit(s)
Flooring Tile, Vinyl, Carpet, Hardwood, Flooring - Wall to Wall Carpet
Fireplaces Number 1
Fireplaces Type Family Room
Appliance Range, Dishwasher, Microwave, Refrigerator, Washer, Dryer, Gas Water Heater, Utility Connections for Gas Range
Laundry First Floor, Washer Hookup
Exterior
Exterior Feature Rain Gutters
Garage Spaces 2.0
Community Features Public Transportation, Shopping, Park, Walk/Jog Trails, Golf, Medical Facility, Laundromat, Bike Path, Conservation Area, Highway Access, House of Worship, Private School, Public School, T-Station
Utilities Available for Gas Range, Washer Hookup
Waterfront Description Beach Front, Lake/Pond, 1/2 to 1 Mile To Beach, Beach Ownership(Public)
Roof Type Shingle
Total Parking Spaces 4
Garage Yes
Building
Lot Description Corner Lot, Level
Foundation Concrete Perimeter
Sewer Public Sewer
Water Public
Schools
Elementary Schools Ayer-Shirley
Middle Schools Ayer-Shirley
High Schools Ayer-Shirley
Others
Senior Community false
Read Less Info
Want to know what your home might be worth? Contact us for a FREE valuation!

Our team is ready to help you sell your home for the highest possible price ASAP
Bought with Chrissy Laurendeau • Lamacchia Realty, Inc.

At Brad Hutchinson Real Estate, our main goal is simple: to assist buyers and sellers with making the best, most knowledgeable real estate decisions that are right for you. Whether you’re searching for houses for sale, commercial investment opportunities, or apartments for rent, our independent, committed staff is ready to assist you. We have over 60 years of experience serving clients in and around Melrose and Boston's North Shore.
193 Green Street, Melrose, Massachusetts, 02176, United States

