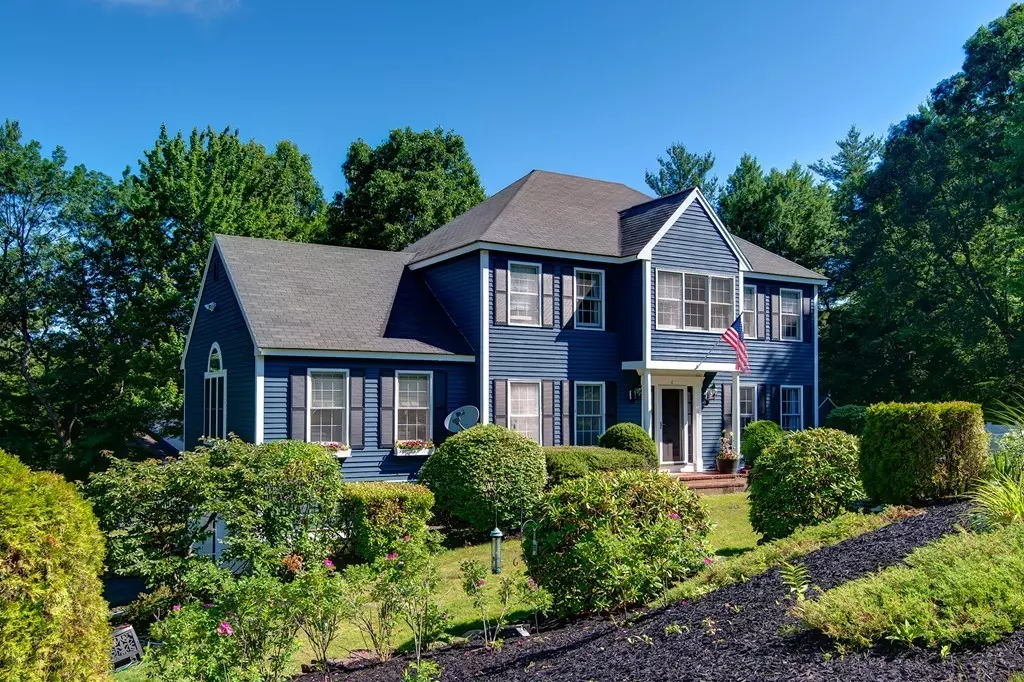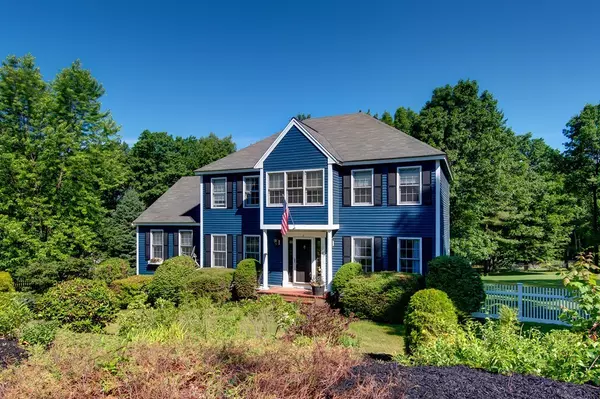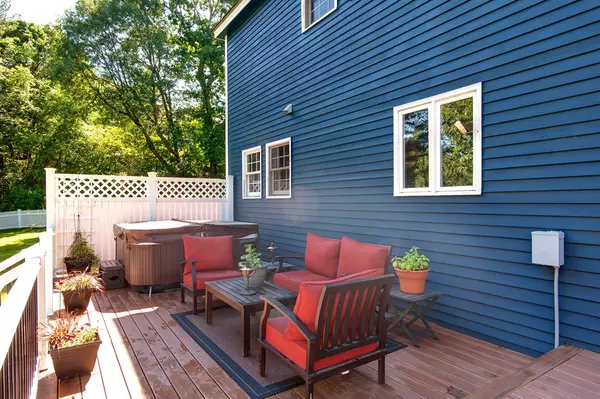$415,000
$425,900
2.6%For more information regarding the value of a property, please contact us for a free consultation.
4 Beds
2.5 Baths
2,182 SqFt
SOLD DATE : 11/02/2018
Key Details
Sold Price $415,000
Property Type Single Family Home
Sub Type Single Family Residence
Listing Status Sold
Purchase Type For Sale
Square Footage 2,182 sqft
Price per Sqft $190
MLS Listing ID 72355507
Sold Date 11/02/18
Style Colonial
Bedrooms 4
Full Baths 2
Half Baths 1
Year Built 1998
Annual Tax Amount $6,683
Tax Year 2018
Lot Size 1.160 Acres
Acres 1.16
Property Description
Wachusett Reg Schools!! -- Beautiful 4 bedroom hip roof colonial full of upgrades on one of the nicest cul-de-sacs in Sterling! Spacious and bright - the sun shines off the new Brazilian cherry flooring as you make your way through the very open eat it kitchen into the fireplaced family room with vaulted ceilings. Great dining room for holiday, or any day, dinners. Living room and first floor half bath and separate laundry complete the first floor. Second floor boasts a large master with master bath and walk in closet; 3 more bedrooms; and a full bathroom. Brand new french doors off kitchen to the oversized, two tiered deck and huge - fenced - backyard. Family room picture window - with seasonal views of Mt Wachusett - is only a few years old. Less than a year old water softener and a water neutralizer to make that well taste great! Garage doors are oversized, 5 panel, with super quiet openers installed. Peaceful and serene in Sterling, but close to all shopping in Leominster!
Location
State MA
County Worcester
Zoning r
Direction Justice Hill to Hastings to Ridgewood Road.
Rooms
Family Room Flooring - Wall to Wall Carpet
Basement Full, Garage Access, Concrete, Unfinished
Primary Bedroom Level Second
Dining Room Flooring - Hardwood
Kitchen Flooring - Hardwood, Kitchen Island
Interior
Heating Baseboard, Oil
Cooling None
Flooring Hardwood
Fireplaces Number 1
Fireplaces Type Living Room
Appliance Dishwasher, Dryer, Water Treatment, ENERGY STAR Qualified Refrigerator, ENERGY STAR Qualified Dishwasher, Water Softener, Range - ENERGY STAR, Oil Water Heater, Tank Water Heaterless, Utility Connections for Electric Range, Utility Connections for Electric Oven, Utility Connections for Electric Dryer
Laundry Flooring - Stone/Ceramic Tile, First Floor, Washer Hookup
Exterior
Exterior Feature Storage
Garage Spaces 2.0
Fence Fenced
Community Features Walk/Jog Trails, Conservation Area
Utilities Available for Electric Range, for Electric Oven, for Electric Dryer, Washer Hookup
View Y/N Yes
View Scenic View(s)
Roof Type Shingle
Total Parking Spaces 6
Garage Yes
Building
Lot Description Gentle Sloping
Foundation Concrete Perimeter
Sewer Private Sewer
Water Private
Architectural Style Colonial
Read Less Info
Want to know what your home might be worth? Contact us for a FREE valuation!

Our team is ready to help you sell your home for the highest possible price ASAP
Bought with Tim Horn-Eldred • Castinetti Realty Group
At Brad Hutchinson Real Estate, our main goal is simple: to assist buyers and sellers with making the best, most knowledgeable real estate decisions that are right for you. Whether you’re searching for houses for sale, commercial investment opportunities, or apartments for rent, our independent, committed staff is ready to assist you. We have over 60 years of experience serving clients in and around Melrose and Boston's North Shore.
193 Green Street, Melrose, Massachusetts, 02176, United States






