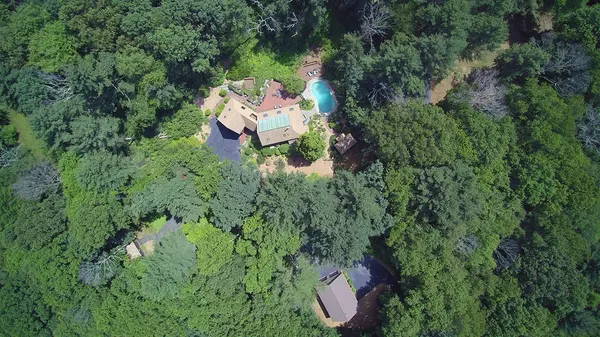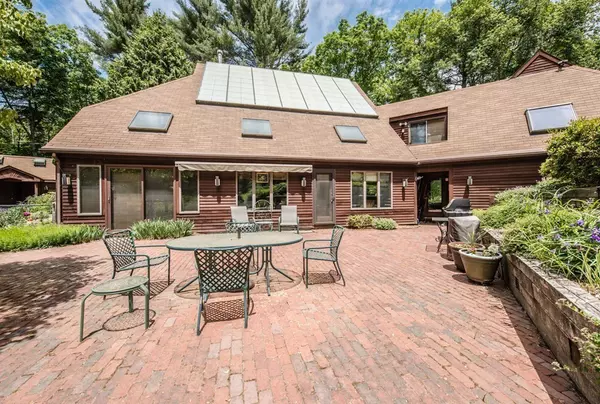$619,000
$629,500
1.7%For more information regarding the value of a property, please contact us for a free consultation.
3 Beds
2.5 Baths
2,869 SqFt
SOLD DATE : 09/07/2018
Key Details
Sold Price $619,000
Property Type Single Family Home
Sub Type Single Family Residence
Listing Status Sold
Purchase Type For Sale
Square Footage 2,869 sqft
Price per Sqft $215
MLS Listing ID 72352367
Sold Date 09/07/18
Style Contemporary
Bedrooms 3
Full Baths 2
Half Baths 1
HOA Y/N false
Year Built 1980
Annual Tax Amount $5,520
Tax Year 2018
Lot Size 3.340 Acres
Acres 3.34
Property Description
Beautifully Maintained Custom Built Contemporary nestled privately 300 feet off the road. Conveniently located across from Crestwood Country Club in South Rehoboth. Home features open floor plan on the first floor with living, dining and family rooms all adjoining for convenience and atmosphere. Second floor has beautiful private master suite with garden tub and custom built cabinets and two other comfortable sized bedrooms with common bath. Convenient breezeway entrance with stairway leading to a large bonus room over garage with cathedral ceiling and wood beams. The architectural design of this home is fabulous along with custom installed solar. The backyard of this property is absolutely stunning with gunite pool, cabana/bath and plenty of privacy. Another exciting feature for the avid car enthusiast is the immaculate, amazing 4 car garage with heat, air conditioning and alarm system. This is a MUST SEE property to appreciate the setting, Call today for private showing!
Location
State MA
County Bristol
Area South Rehoboth
Zoning Res
Direction From route 44 take Wilmarth Bridge Rd south, right on Pond, Left on Summer, right on Wheeler.
Rooms
Family Room Wood / Coal / Pellet Stove, Flooring - Wall to Wall Carpet
Primary Bedroom Level Second
Dining Room Flooring - Wall to Wall Carpet, Exterior Access, Slider
Kitchen Flooring - Stone/Ceramic Tile, Dining Area, Countertops - Stone/Granite/Solid, Breakfast Bar / Nook, Exterior Access, Slider
Interior
Interior Features Cathedral Ceiling(s), Ceiling Fan(s), Beamed Ceilings, Cable Hookup, Recessed Lighting, Media Room, Mud Room
Heating Electric Baseboard, Active Solar, Solar
Cooling Central Air, 3 or More, Active Solar
Flooring Tile, Carpet, Hardwood, Flooring - Hardwood, Flooring - Stone/Ceramic Tile
Fireplaces Number 1
Appliance Range, Dishwasher, Trash Compactor, Microwave, Refrigerator, Washer, Dryer, Electric Water Heater, Tank Water Heater
Laundry Flooring - Stone/Ceramic Tile, Electric Dryer Hookup, Washer Hookup, Second Floor
Exterior
Exterior Feature Rain Gutters, Storage, Professional Landscaping, Garden
Garage Spaces 6.0
Pool In Ground
Community Features Shopping, Pool, Walk/Jog Trails, Stable(s), Golf, Medical Facility, Conservation Area, Highway Access, House of Worship, Public School, T-Station
Roof Type Shingle
Total Parking Spaces 15
Garage Yes
Private Pool true
Building
Lot Description Wooded, Gentle Sloping
Foundation Concrete Perimeter, Irregular
Sewer Private Sewer
Water Private
Architectural Style Contemporary
Schools
Elementary Schools Palmer River
Middle Schools D.L. Beckwith
High Schools D/R Regional
Others
Senior Community false
Read Less Info
Want to know what your home might be worth? Contact us for a FREE valuation!

Our team is ready to help you sell your home for the highest possible price ASAP
Bought with Marilyn Stephens • Century 21 David Smith R.E.
At Brad Hutchinson Real Estate, our main goal is simple: to assist buyers and sellers with making the best, most knowledgeable real estate decisions that are right for you. Whether you’re searching for houses for sale, commercial investment opportunities, or apartments for rent, our independent, committed staff is ready to assist you. We have over 60 years of experience serving clients in and around Melrose and Boston's North Shore.
193 Green Street, Melrose, Massachusetts, 02176, United States






