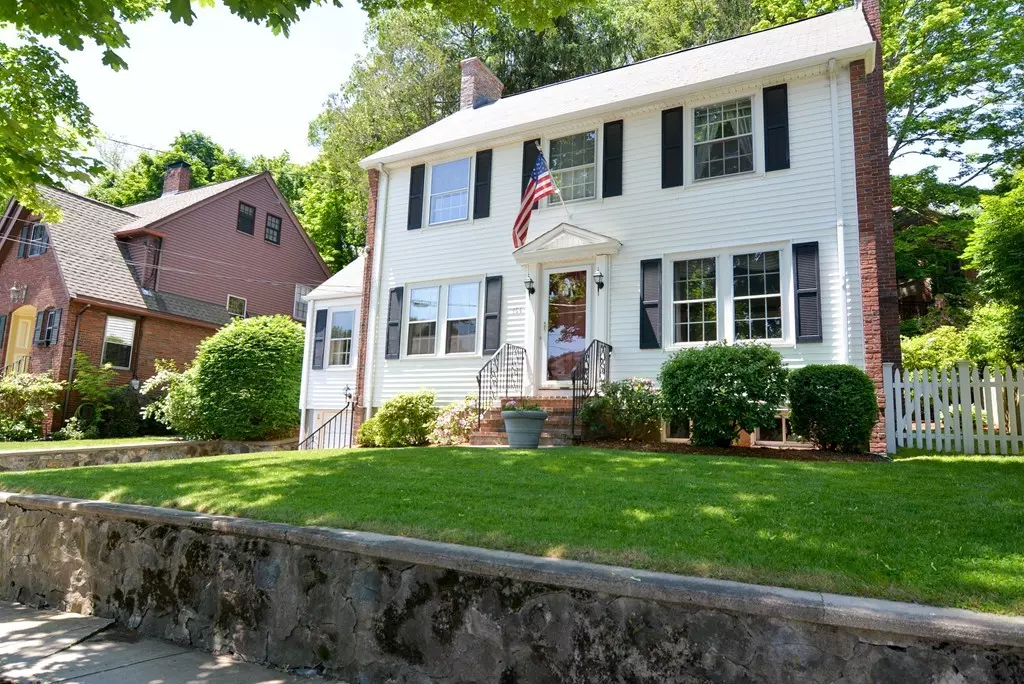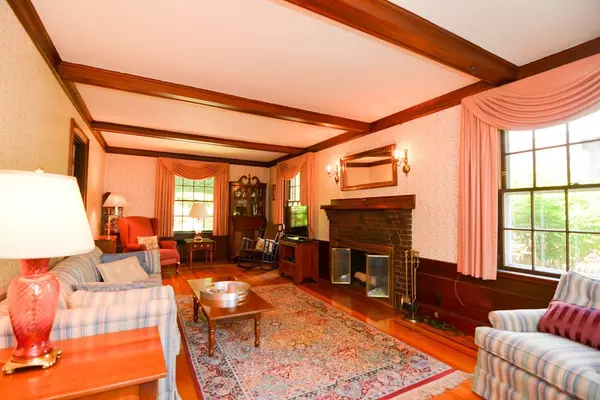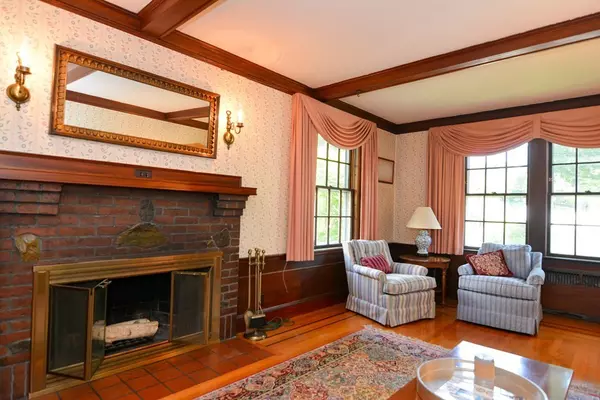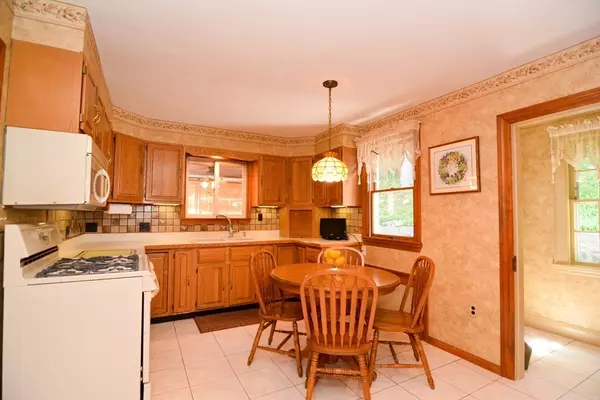$900,000
$895,000
0.6%For more information regarding the value of a property, please contact us for a free consultation.
5 Beds
3 Baths
2,149 SqFt
SOLD DATE : 08/02/2018
Key Details
Sold Price $900,000
Property Type Single Family Home
Sub Type Single Family Residence
Listing Status Sold
Purchase Type For Sale
Square Footage 2,149 sqft
Price per Sqft $418
Subdivision Morningside
MLS Listing ID 72345405
Sold Date 08/02/18
Style Colonial, Garrison
Bedrooms 5
Full Baths 2
Half Baths 2
Year Built 1933
Annual Tax Amount $8,003
Tax Year 2018
Lot Size 5,227 Sqft
Acres 0.12
Property Description
Stately, 10-room, 5-bedroom, 4-bath classic Center Entrance Colonial in the very desirable Morningside neighborhood! Don’t miss this distinctive beauty with it's stunning period details, woodwork, moldings and hardwood floors throughout. 1st floor features a spacious front to back living room with lovely beamed ceilings and wood burning fireplace, eat-in kitchen with recessed lighting, formal dining room with unique corner hutch, 1/2 bath and a bright sunroom ideal for den or office. Grand foyer and stairway leads to 2nd floor with 3 bedrooms and large full bath. 3rd floor has 2 additional bedrooms and another 1/2 bath! Finished lower level provides bonus space with full bath, ideal for playroom, den or in-law option. 3 season porch lending to a nicely landscaped fenced yard and a patio perfect for relaxing and enjoying an afternoon cookout. Outstanding location just a short walk to the Bishop School and playground, Mystic Lake and public transportation.
Location
State MA
County Middlesex
Zoning R1
Direction Ridge St. to Crosby St.
Rooms
Family Room Flooring - Hardwood, French Doors, Cable Hookup
Basement Full, Partially Finished, Walk-Out Access, Interior Entry, Garage Access, Sump Pump
Primary Bedroom Level Second
Dining Room Closet/Cabinets - Custom Built, Flooring - Hardwood, French Doors, Chair Rail
Kitchen Bathroom - Half, Flooring - Stone/Ceramic Tile, Pantry, Recessed Lighting
Interior
Interior Features Bathroom - With Shower Stall, Cable Hookup, Play Room, Sun Room
Heating Hot Water, Natural Gas, Electric, Fireplace(s)
Cooling None
Flooring Tile, Hardwood, Flooring - Wall to Wall Carpet, Flooring - Stone/Ceramic Tile
Fireplaces Number 2
Fireplaces Type Living Room
Appliance Range, Dishwasher, Disposal, Microwave, Refrigerator, Gas Water Heater, Utility Connections for Gas Range
Laundry In Basement
Exterior
Exterior Feature Rain Gutters, Professional Landscaping, Sprinkler System
Garage Spaces 1.0
Fence Fenced/Enclosed, Fenced
Community Features Public Transportation, Park, Golf, Public School
Utilities Available for Gas Range
Roof Type Shingle
Total Parking Spaces 2
Garage Yes
Building
Lot Description Cleared
Foundation Block
Sewer Public Sewer
Water Public
Schools
Elementary Schools Bishop
Middle Schools Ottoson
High Schools Arlington High
Read Less Info
Want to know what your home might be worth? Contact us for a FREE valuation!

Our team is ready to help you sell your home for the highest possible price ASAP
Bought with Lara Gordon Caralis Team • Gibson Sotheby's International Realty

At Brad Hutchinson Real Estate, our main goal is simple: to assist buyers and sellers with making the best, most knowledgeable real estate decisions that are right for you. Whether you’re searching for houses for sale, commercial investment opportunities, or apartments for rent, our independent, committed staff is ready to assist you. We have over 60 years of experience serving clients in and around Melrose and Boston's North Shore.
193 Green Street, Melrose, Massachusetts, 02176, United States






