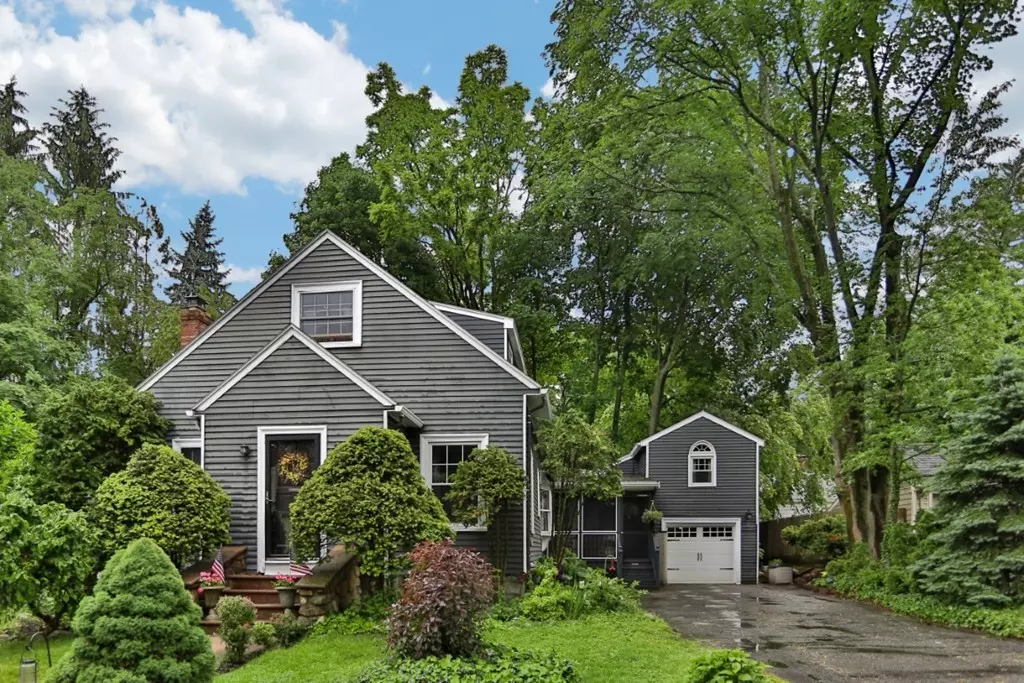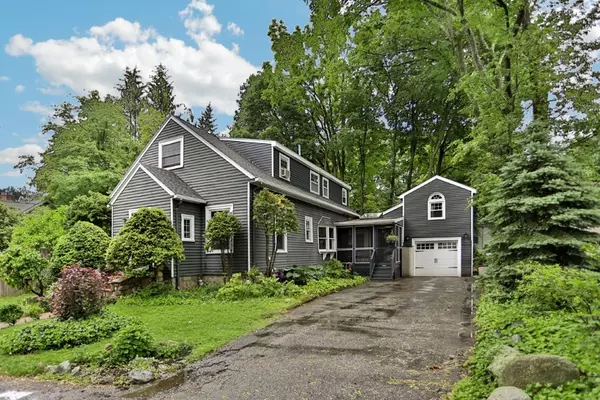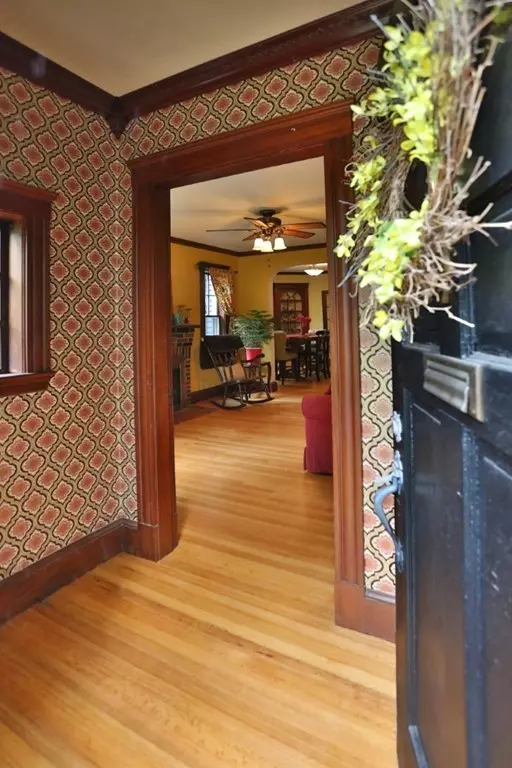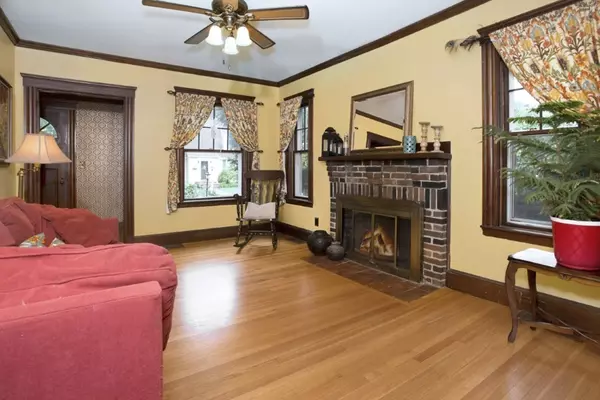$560,000
$499,900
12.0%For more information regarding the value of a property, please contact us for a free consultation.
4 Beds
2 Baths
2,120 SqFt
SOLD DATE : 07/26/2018
Key Details
Sold Price $560,000
Property Type Single Family Home
Sub Type Single Family Residence
Listing Status Sold
Purchase Type For Sale
Square Footage 2,120 sqft
Price per Sqft $264
MLS Listing ID 72341536
Sold Date 07/26/18
Style Cape
Bedrooms 4
Full Baths 2
HOA Y/N false
Year Built 1933
Annual Tax Amount $6,727
Tax Year 2018
Lot Size 6,969 Sqft
Acres 0.16
Property Description
Welcome home to this spacious New England style Cape in a heavily sought after South Lynnfield neighborhood. Home features exquisite period details and modern updates. Be impressed by the soaring ceiling heights that greet & welcome you from the traditional foyer as you are lead into a living room with hardwood floors and a wood burning fireplace. This open concept leads right into the formal dining room flanked by two built-in corner cabinets followed by an extended kitchen with a large extra dining area, skylights, wood stove, access to the rear yard or the enclosed screened-in deck. Both are ideal to enjoy the warm sunny days & quiet nights of summer. Flexible floor plan yields a spacious 1st floor bedroom & full bath and two large bedrooms & a full bath on the 2nd floor with a 4th bedroom or family room above the garage. Exterior has an oversize beautiful paver patio with perennials, trees for shade & is completely fenced. New Roof & Several Newer Windows, Fully Insulated in 2017.
Location
State MA
County Essex
Area South Lynnfield
Zoning RA
Direction Salem Street to Fairview Road.
Rooms
Basement Full, Walk-Out Access
Primary Bedroom Level Second
Dining Room Closet/Cabinets - Custom Built, Flooring - Hardwood, French Doors
Kitchen Window(s) - Bay/Bow/Box, Dining Area, Kitchen Island, Exterior Access, Open Floorplan, Stainless Steel Appliances
Interior
Interior Features Play Room, Foyer, Mud Room
Heating Forced Air, Natural Gas, Electric
Cooling None
Flooring Tile, Vinyl, Carpet, Hardwood, Flooring - Hardwood, Flooring - Stone/Ceramic Tile
Fireplaces Number 1
Fireplaces Type Living Room, Wood / Coal / Pellet Stove
Appliance Range, Dishwasher, Gas Water Heater, Tank Water Heater, Utility Connections for Gas Range, Utility Connections for Gas Oven, Utility Connections for Electric Dryer
Laundry In Basement, Washer Hookup
Exterior
Exterior Feature Rain Gutters
Garage Spaces 1.0
Fence Fenced/Enclosed, Fenced
Community Features Shopping, Park, Walk/Jog Trails, Golf, Medical Facility, Highway Access, House of Worship, Private School, Public School
Utilities Available for Gas Range, for Gas Oven, for Electric Dryer, Washer Hookup
Roof Type Shingle
Total Parking Spaces 4
Garage Yes
Building
Foundation Stone
Sewer Private Sewer
Water Public
Schools
Elementary Schools Huckleberry
Middle Schools Lynnfield Ms
High Schools Lynnfield Hs
Others
Senior Community false
Acceptable Financing Contract
Listing Terms Contract
Read Less Info
Want to know what your home might be worth? Contact us for a FREE valuation!

Our team is ready to help you sell your home for the highest possible price ASAP
Bought with Christine Tang • Christine Tang

At Brad Hutchinson Real Estate, our main goal is simple: to assist buyers and sellers with making the best, most knowledgeable real estate decisions that are right for you. Whether you’re searching for houses for sale, commercial investment opportunities, or apartments for rent, our independent, committed staff is ready to assist you. We have over 60 years of experience serving clients in and around Melrose and Boston's North Shore.
193 Green Street, Melrose, Massachusetts, 02176, United States






