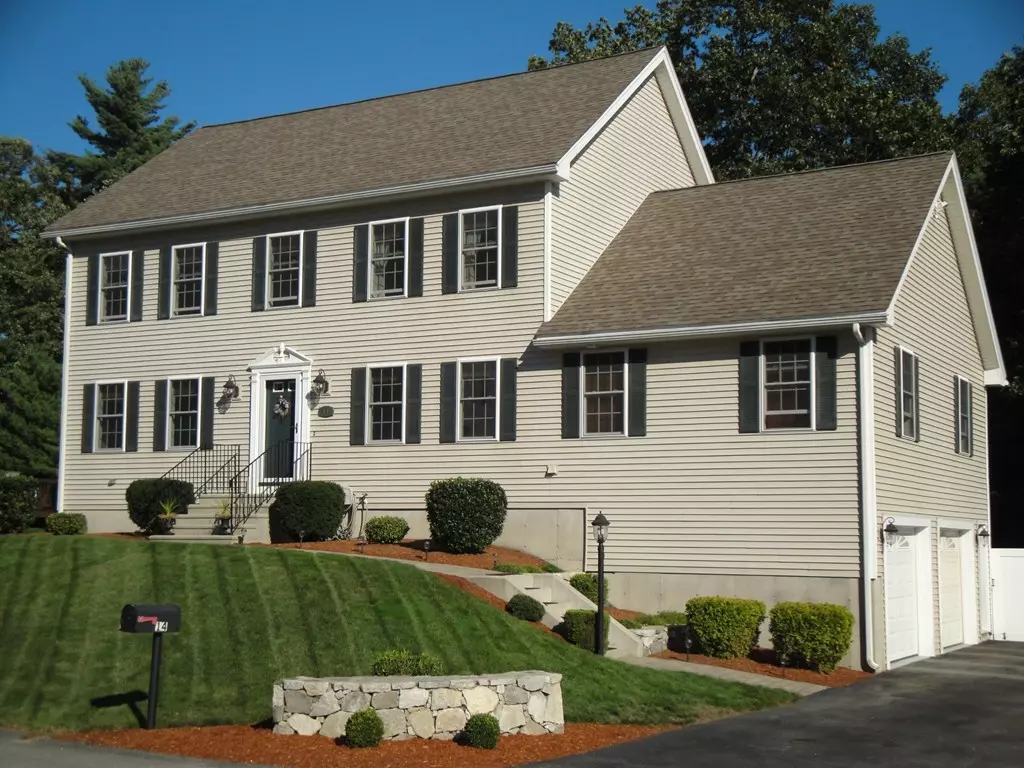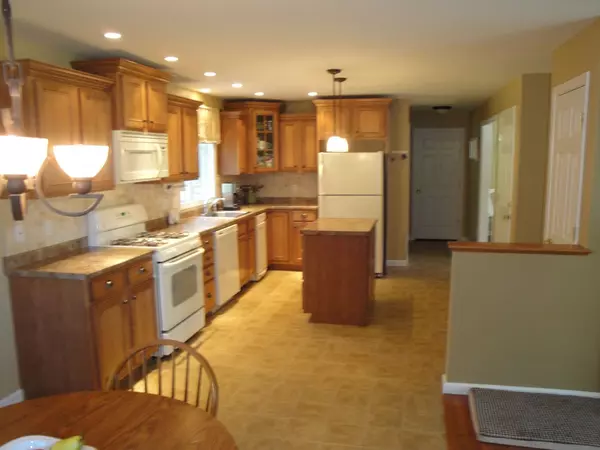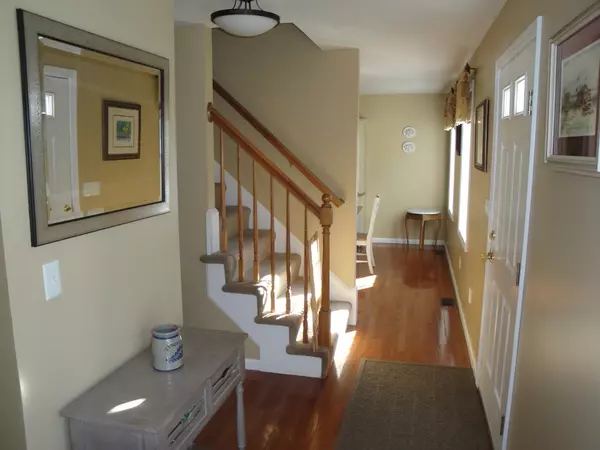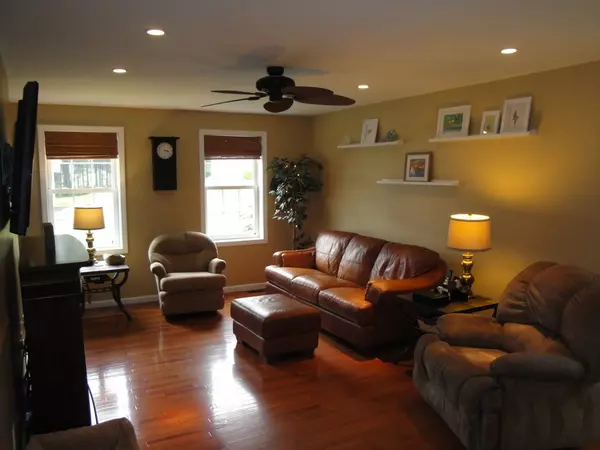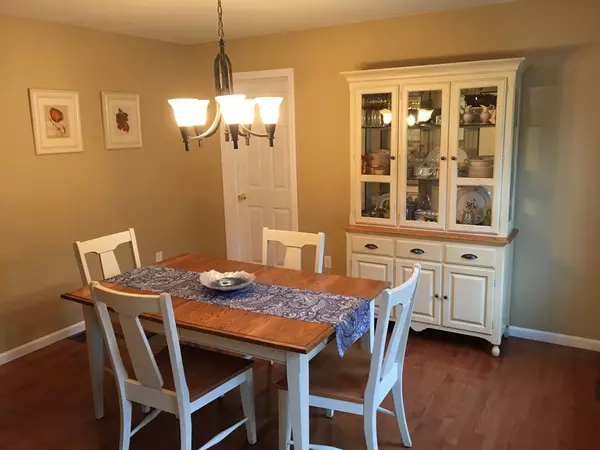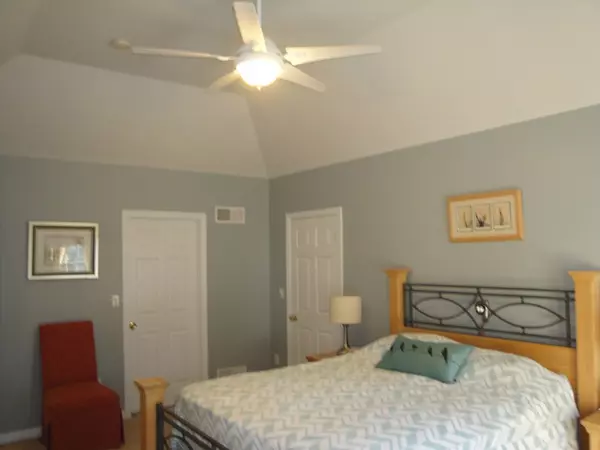$516,238
$519,900
0.7%For more information regarding the value of a property, please contact us for a free consultation.
4 Beds
2.5 Baths
2,430 SqFt
SOLD DATE : 07/26/2018
Key Details
Sold Price $516,238
Property Type Single Family Home
Sub Type Single Family Residence
Listing Status Sold
Purchase Type For Sale
Square Footage 2,430 sqft
Price per Sqft $212
Subdivision Maple Ridge Estates
MLS Listing ID 72341353
Sold Date 07/26/18
Style Garrison
Bedrooms 4
Full Baths 2
Half Baths 1
HOA Y/N true
Year Built 2006
Annual Tax Amount $8,127
Tax Year 2018
Lot Size 0.260 Acres
Acres 0.26
Property Description
Don't miss this exceptional 2430sqft property in desirable Tyngsboro neighborhood. Boasting a floor plan offering space for all. Close to Rt3 schools and tax free NH. This meticulously maintained home features a cabinet packed eat in kitchen w/island. Half bath w/laundry. Open concept family room. Formal dining room w/HW flooring. Screened porch. Take a few steps and enter a bonus suite/In law/home office/additional family room that includes kitchen bedroom bath laundry. 2nd floor has MB w/cath ceiling plus 2 more specious bedrooms. Full bath w/granite walk in attic plus large walk up attic for additional storage or expansion. 2car garage Central AC and vacuum Beautifully landscaped private back yard w/ Lawn irrig system and Shed.
Location
State MA
County Middlesex
Zoning Res-1
Direction Rt3 to Westford Rd exit. East to Middlesex Rd R to Old Tyng Rd R to Maple Ridge Rd L to Shakespeare
Rooms
Basement Partial, Walk-Out Access, Interior Entry, Garage Access, Radon Remediation System, Concrete
Primary Bedroom Level Second
Interior
Interior Features Central Vacuum
Heating Central, Forced Air, Natural Gas
Cooling Central Air
Flooring Vinyl, Carpet, Hardwood
Appliance Range, Dishwasher, Disposal, Trash Compactor, Microwave, Refrigerator, Washer, Dryer, Range Hood, Gas Water Heater, Tank Water Heater, Plumbed For Ice Maker, Utility Connections for Gas Range, Utility Connections for Gas Oven, Utility Connections for Gas Dryer
Laundry Washer Hookup
Exterior
Exterior Feature Storage, Professional Landscaping, Sprinkler System, Stone Wall
Garage Spaces 2.0
Fence Fenced
Community Features Public Transportation, Shopping, Walk/Jog Trails, Golf, Medical Facility, Bike Path, Conservation Area, Highway Access, House of Worship, Private School, Public School, University, Sidewalks
Utilities Available for Gas Range, for Gas Oven, for Gas Dryer, Washer Hookup, Icemaker Connection
Waterfront Description Beach Front, Lake/Pond, 1 to 2 Mile To Beach, Beach Ownership(Public)
Roof Type Shingle
Total Parking Spaces 2
Garage Yes
Building
Lot Description Level
Foundation Concrete Perimeter
Sewer Public Sewer
Water Public
Architectural Style Garrison
Read Less Info
Want to know what your home might be worth? Contact us for a FREE valuation!

Our team is ready to help you sell your home for the highest possible price ASAP
Bought with Markel Group • Keller Williams Realty-Merrimack
At Brad Hutchinson Real Estate, our main goal is simple: to assist buyers and sellers with making the best, most knowledgeable real estate decisions that are right for you. Whether you’re searching for houses for sale, commercial investment opportunities, or apartments for rent, our independent, committed staff is ready to assist you. We have over 60 years of experience serving clients in and around Melrose and Boston's North Shore.
193 Green Street, Melrose, Massachusetts, 02176, United States

