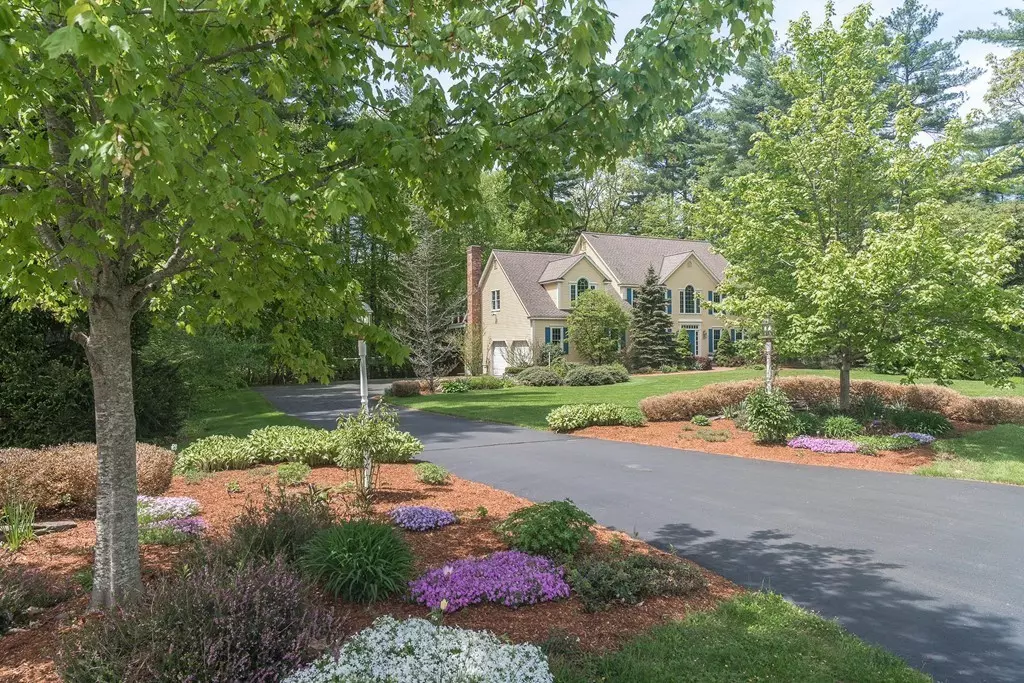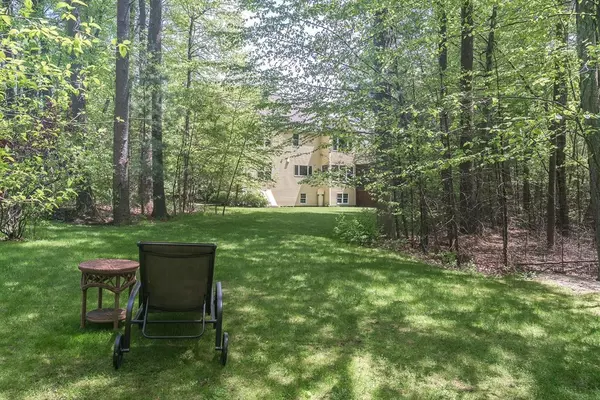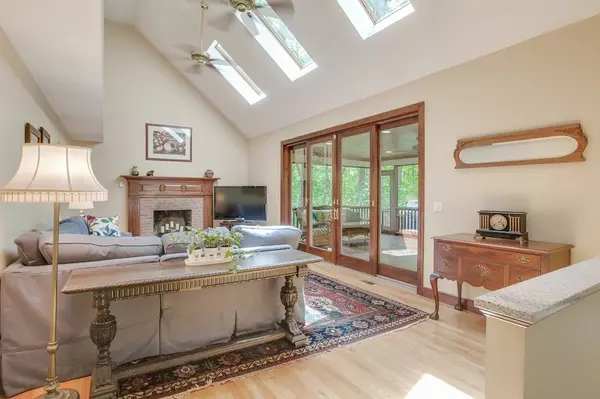$836,000
$825,000
1.3%For more information regarding the value of a property, please contact us for a free consultation.
4 Beds
2.5 Baths
3,338 SqFt
SOLD DATE : 07/16/2018
Key Details
Sold Price $836,000
Property Type Single Family Home
Sub Type Single Family Residence
Listing Status Sold
Purchase Type For Sale
Square Footage 3,338 sqft
Price per Sqft $250
MLS Listing ID 72331245
Sold Date 07/16/18
Style Colonial
Bedrooms 4
Full Baths 2
Half Baths 1
Year Built 1999
Annual Tax Amount $12,839
Tax Year 2018
Lot Size 0.910 Acres
Acres 0.91
Property Description
Accepted offer—open house 5/27 canceled. Welcome to the Jennie Richards neighborhood! This sunny, spacious colonial is built for the way families truly live, work, and entertain today. An oversized kitchen, family room and enormous 25' x 14' screened in porch all seamlessly connect. The open floor plan has been tested for entertaining large gatherings and passed! Skylights, oversized windows, and picture windows keep the home light and bright throughout. Quality construction by a noted local builder are easy to notice inside and out. A wooded area behind the lot provides privacy and the size and shape of the yard gives plenty options to play and relax. The owners have used organic products to keep the yard lush and environmentally friendly. In this prime location is inside Rt 495, you have your own quiet retreat and easy access to major routes and outstanding shopping. Is this your forever home? Come see!
Location
State MA
County Middlesex
Zoning RES
Direction Carlisle Road, to Old Lowell Road, to Jennie Richards Road
Rooms
Family Room Skylight, Cathedral Ceiling(s), Flooring - Hardwood, Exterior Access, Slider
Basement Full, Bulkhead
Primary Bedroom Level Second
Dining Room Flooring - Hardwood
Kitchen Flooring - Stone/Ceramic Tile, Dining Area, Pantry, Countertops - Upgraded, Peninsula
Interior
Interior Features Cathedral Ceiling(s), Closet, Entrance Foyer, Home Office, Central Vacuum
Heating Forced Air, Oil
Cooling Central Air
Flooring Tile, Hardwood, Stone / Slate, Flooring - Stone/Ceramic Tile, Flooring - Hardwood
Fireplaces Number 1
Fireplaces Type Family Room
Appliance Range, Dishwasher, Refrigerator, Washer, Dryer, Oil Water Heater, Tank Water Heater, Utility Connections for Gas Range, Utility Connections for Electric Range, Utility Connections for Electric Dryer
Laundry Pantry, Electric Dryer Hookup, Washer Hookup, First Floor
Exterior
Exterior Feature Sprinkler System
Garage Spaces 2.0
Utilities Available for Gas Range, for Electric Range, for Electric Dryer, Washer Hookup
Roof Type Shingle, Wood
Total Parking Spaces 6
Garage Yes
Building
Lot Description Level
Foundation Concrete Perimeter
Sewer Private Sewer
Water Public
Architectural Style Colonial
Schools
Elementary Schools Robinson
Middle Schools Blanchard
High Schools Wstfrd Acdmy
Read Less Info
Want to know what your home might be worth? Contact us for a FREE valuation!

Our team is ready to help you sell your home for the highest possible price ASAP
Bought with Karen Lu • RE/MAX Partners
At Brad Hutchinson Real Estate, our main goal is simple: to assist buyers and sellers with making the best, most knowledgeable real estate decisions that are right for you. Whether you’re searching for houses for sale, commercial investment opportunities, or apartments for rent, our independent, committed staff is ready to assist you. We have over 60 years of experience serving clients in and around Melrose and Boston's North Shore.
193 Green Street, Melrose, Massachusetts, 02176, United States






