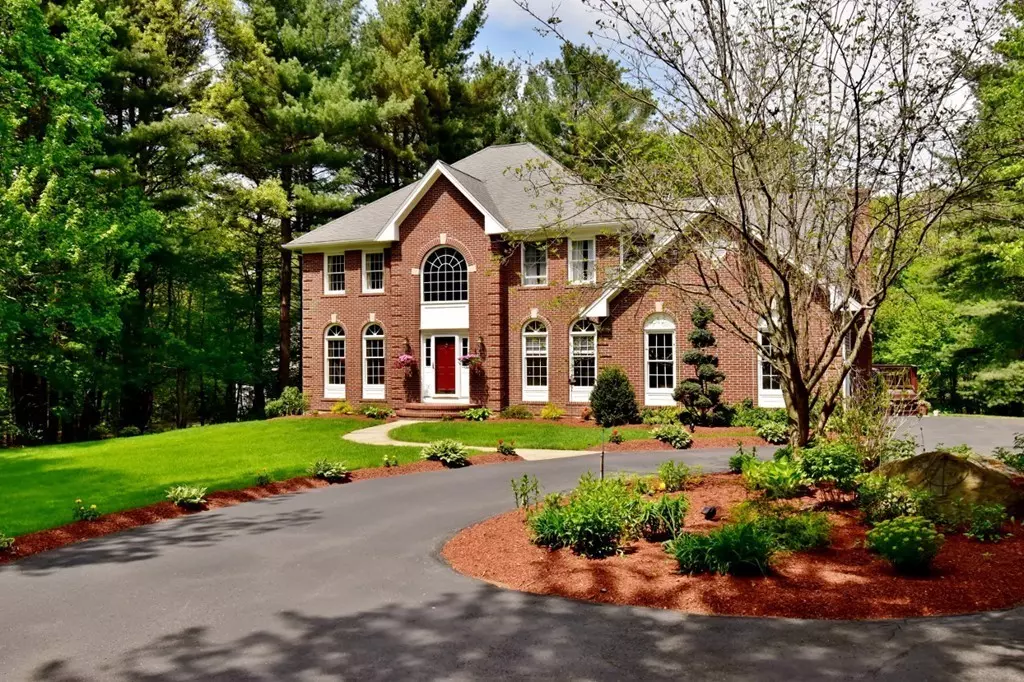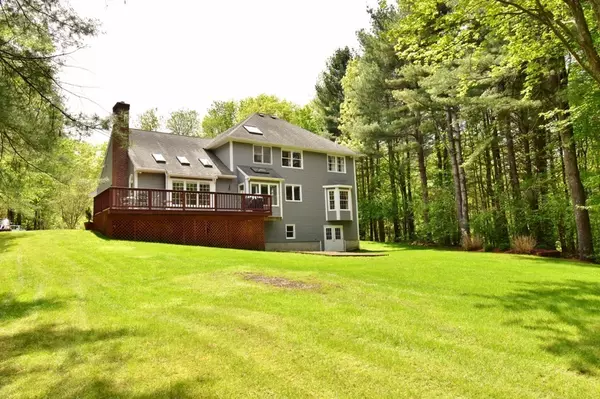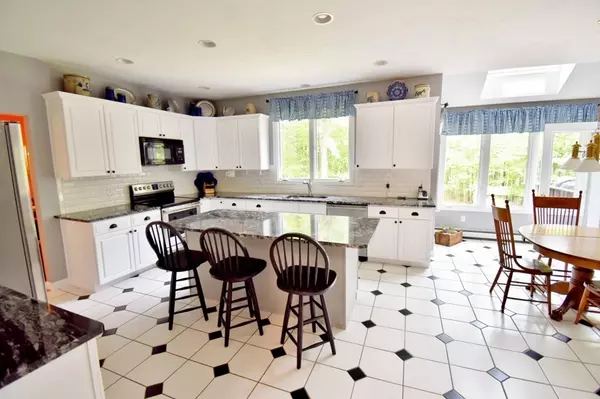$545,000
$559,900
2.7%For more information regarding the value of a property, please contact us for a free consultation.
4 Beds
3 Baths
2,636 SqFt
SOLD DATE : 08/30/2018
Key Details
Sold Price $545,000
Property Type Single Family Home
Sub Type Single Family Residence
Listing Status Sold
Purchase Type For Sale
Square Footage 2,636 sqft
Price per Sqft $206
MLS Listing ID 72331073
Sold Date 08/30/18
Style Colonial
Bedrooms 4
Full Baths 2
Half Baths 2
Year Built 1996
Annual Tax Amount $7,955
Tax Year 2018
Lot Size 2.220 Acres
Acres 2.22
Property Description
Stately custom built brick front colonial located on quiet country road. Elegant sun filled 2 story foyer welcomes you into the impressive home. Expansive kitchen with a plethora of custom cabinets graced with large contrasting kitchen island accented with black, white veined, granite counters. Kitchen gracefully opens to large dining area that overlooks cathedral family room with skylights and floor to ceiling fireplaces flanked by 2 large windows. Front to back formal dining room and livingroom is punctuated with decorative pillars to divide each room. Sun filled library/den/office on 1 st fl. 2nd fl boasts 4 large bedrooms. Master bedroom suite has tray ceiling which is large enough to accommodate sitting Master bath has cathedral ceiling with skylight, tiled jet tub,glass shower and double sink. Enormous walk in closet with separate area for washer/dryer. Lower level boasts lovely game room with 1/2 bath. 2"x6" construction,10 zone irrigation system, water heater 2016.
Location
State MA
County Worcester
Zoning res
Direction off Maple St. or Chace Hill Rd.
Rooms
Family Room Skylight, Cathedral Ceiling(s), Flooring - Hardwood, Window(s) - Bay/Bow/Box, Cable Hookup, Open Floorplan, Recessed Lighting
Basement Full, Finished, Walk-Out Access, Interior Entry, Concrete
Primary Bedroom Level Second
Dining Room Flooring - Hardwood
Kitchen Skylight, Closet, Flooring - Stone/Ceramic Tile, Dining Area, Balcony / Deck, Pantry, Countertops - Stone/Granite/Solid, Kitchen Island, Cable Hookup, Exterior Access, Slider
Interior
Interior Features High Speed Internet Hookup, Library, Central Vacuum, Wired for Sound
Heating Baseboard, Oil
Cooling None
Flooring Tile, Carpet, Hardwood, Flooring - Hardwood
Fireplaces Number 1
Fireplaces Type Family Room
Appliance Range, Dishwasher, Microwave, Refrigerator, Water Heater(Separate Booster)
Laundry French Doors, Electric Dryer Hookup, Washer Hookup, Second Floor
Exterior
Exterior Feature Rain Gutters, Storage, Sprinkler System
Garage Spaces 2.0
Community Features Conservation Area, Highway Access, House of Worship, Public School
Waterfront Description Beach Front, Lake/Pond, 1/2 to 1 Mile To Beach, Beach Ownership(Public)
Roof Type Shingle
Total Parking Spaces 8
Garage Yes
Building
Foundation Concrete Perimeter
Sewer Private Sewer
Water Public
Architectural Style Colonial
Schools
Elementary Schools Houghton
Middle Schools Chocksett
High Schools Wachusett Reg.
Read Less Info
Want to know what your home might be worth? Contact us for a FREE valuation!

Our team is ready to help you sell your home for the highest possible price ASAP
Bought with Caryn Gorczynski • Century 21 Center Home Team
At Brad Hutchinson Real Estate, our main goal is simple: to assist buyers and sellers with making the best, most knowledgeable real estate decisions that are right for you. Whether you’re searching for houses for sale, commercial investment opportunities, or apartments for rent, our independent, committed staff is ready to assist you. We have over 60 years of experience serving clients in and around Melrose and Boston's North Shore.
193 Green Street, Melrose, Massachusetts, 02176, United States






