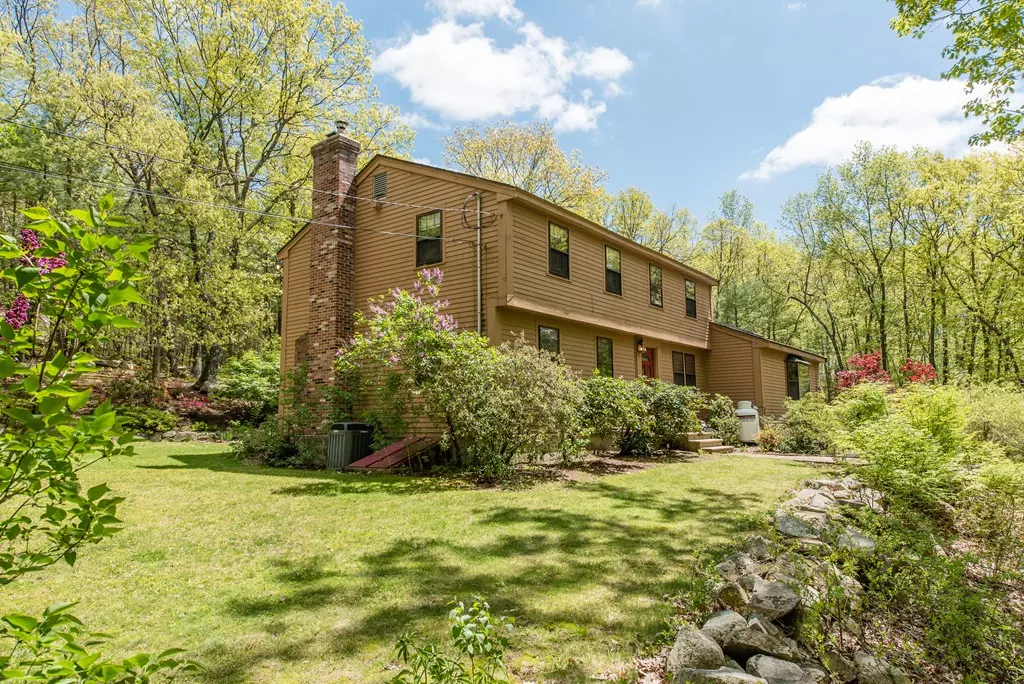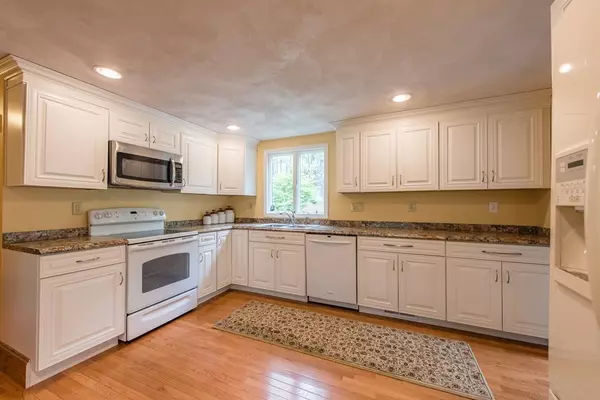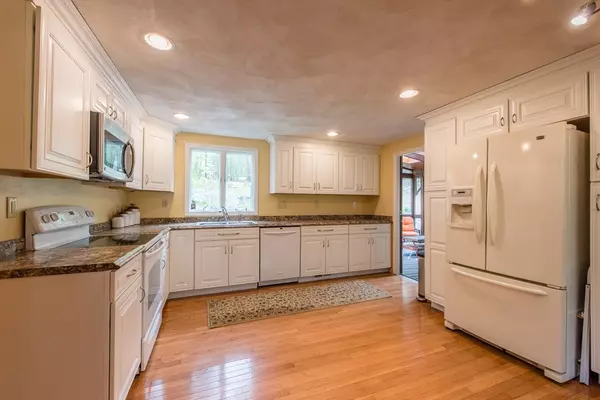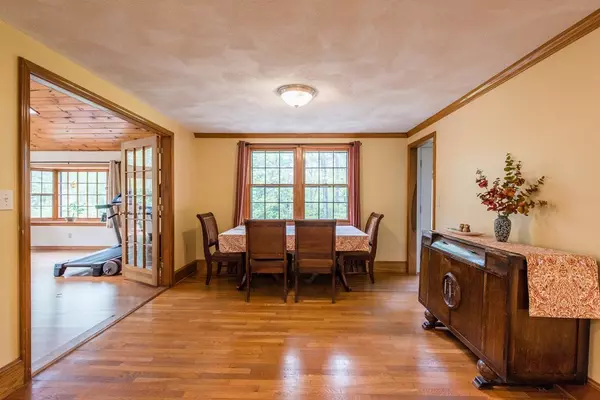$430,000
$425,000
1.2%For more information regarding the value of a property, please contact us for a free consultation.
3 Beds
2 Baths
2,340 SqFt
SOLD DATE : 07/31/2018
Key Details
Sold Price $430,000
Property Type Single Family Home
Sub Type Single Family Residence
Listing Status Sold
Purchase Type For Sale
Square Footage 2,340 sqft
Price per Sqft $183
MLS Listing ID 72327382
Sold Date 07/31/18
Style Colonial
Bedrooms 3
Full Baths 2
Year Built 1983
Annual Tax Amount $6,232
Tax Year 2017
Lot Size 1.010 Acres
Acres 1.01
Property Description
Your chance to find serenity is here with this great Colonial home in the Scribner Hill area. Set back from the road, this home is in a peaceful, private and wooded setting, surrounded by Nature's Beauty! Start and end your day in your own private nature retreat in this hilltop, country home! The open flow of the main level is perfect for entertaining or your own private enjoyment. Home boasts an open-concept Kitchen and Dining Room which flows into the dramatic family room with cathedral ceilings and a propane gas stove with electric start. The light-filled, vaulted Great Room opens out to one of the decks or into the skylight screened-in porch- add spacious living area and is perfect for 3-season indoor/outdoor living. The over-sized living room is also front to back, features a fireplace and opens to the backyard. Three generous bedrooms upstairs and an additional, spacious room off of the master are upstairs. Great location for commuting routes on the Westford side of town.
Location
State MA
County Middlesex
Zoning res
Direction Scribner Road to Groton Road to Davis. House will be on the left
Rooms
Family Room Ceiling Fan(s), Flooring - Wood, Window(s) - Bay/Bow/Box, Deck - Exterior, Open Floorplan, Gas Stove
Basement Interior Entry, Garage Access, Concrete, Unfinished
Primary Bedroom Level Second
Dining Room Flooring - Hardwood, Open Floorplan
Kitchen Flooring - Hardwood, Open Floorplan
Interior
Interior Features Chair Rail, Home Office
Heating Oil
Cooling Central Air
Flooring Tile, Carpet, Hardwood, Flooring - Wall to Wall Carpet
Fireplaces Number 2
Fireplaces Type Living Room
Appliance Range, Dishwasher, Microwave, Refrigerator, Plumbed For Ice Maker, Utility Connections for Electric Range, Utility Connections for Electric Dryer
Laundry First Floor, Washer Hookup
Exterior
Garage Spaces 2.0
Utilities Available for Electric Range, for Electric Dryer, Washer Hookup, Icemaker Connection
Roof Type Shingle
Total Parking Spaces 4
Garage Yes
Building
Lot Description Sloped
Foundation Concrete Perimeter
Sewer Private Sewer
Water Private
Architectural Style Colonial
Read Less Info
Want to know what your home might be worth? Contact us for a FREE valuation!

Our team is ready to help you sell your home for the highest possible price ASAP
Bought with Cheryl Peters • Wilson Wolfe Real Estate
At Brad Hutchinson Real Estate, our main goal is simple: to assist buyers and sellers with making the best, most knowledgeable real estate decisions that are right for you. Whether you’re searching for houses for sale, commercial investment opportunities, or apartments for rent, our independent, committed staff is ready to assist you. We have over 60 years of experience serving clients in and around Melrose and Boston's North Shore.
193 Green Street, Melrose, Massachusetts, 02176, United States






