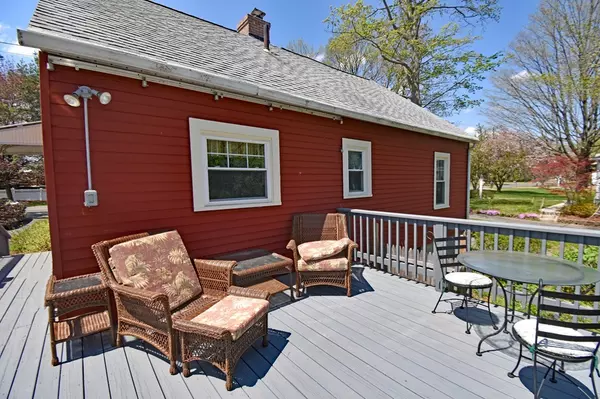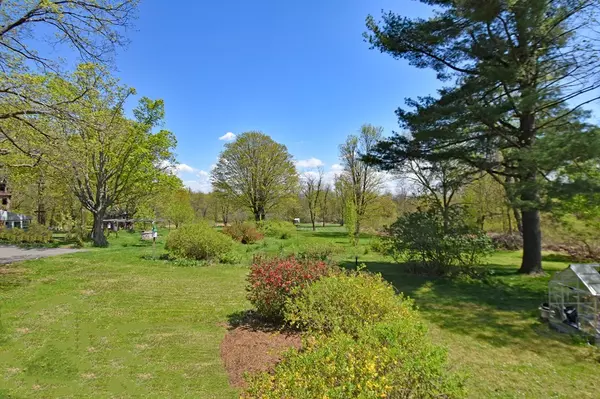$225,000
$229,900
2.1%For more information regarding the value of a property, please contact us for a free consultation.
3 Beds
1 Bath
1,037 SqFt
SOLD DATE : 06/28/2018
Key Details
Sold Price $225,000
Property Type Single Family Home
Sub Type Single Family Residence
Listing Status Sold
Purchase Type For Sale
Square Footage 1,037 sqft
Price per Sqft $216
MLS Listing ID 72323802
Sold Date 06/28/18
Style Cape
Bedrooms 3
Full Baths 1
HOA Y/N false
Year Built 1947
Annual Tax Amount $3,372
Tax Year 2018
Lot Size 0.280 Acres
Acres 0.28
Property Description
COMFORT - CHARM - CHARACTER as this newly renovated 3 BR Cape-style home has it all! Stunning kitchen with custom white cabinetry and ample counter space, and appliances included. Gleaming hardwood flooring throughout, the stylish living room also has a white-washed corner wood-burning fireplace that is open to the kitchen. The bright and airy dining room could also be a home office or additional bedroom. A first floor bedroom and full bath round out the main living level. Exceptional detail and workmanship throughout! The second floor is comprised of two large bedrooms, with plush wall-to-wall carpeting and closet space. Full walk-out basement, newer roof, windows, electrical and plumbing updates - the list goes on! Fantastic wrap-around porch to enjoy the beautiful country views, all while just minutes to amenities, major routes and much more. THIS WILL TRULY GO FAST!!
Location
State MA
County Hampshire
Zoning RA1
Direction Brainerd St to N. Main St
Rooms
Basement Full, Walk-Out Access, Interior Entry, Concrete, Unfinished
Primary Bedroom Level Second
Dining Room Closet, Flooring - Hardwood
Kitchen Closet/Cabinets - Custom Built, Flooring - Vinyl, Balcony / Deck, Countertops - Upgraded, Breakfast Bar / Nook, Cabinets - Upgraded, Exterior Access, Remodeled
Interior
Heating Hot Water, Oil
Cooling None
Flooring Carpet, Hardwood
Fireplaces Number 1
Fireplaces Type Living Room
Appliance Range, Dishwasher, Disposal, Microwave, Refrigerator, Tank Water Heater, Utility Connections for Electric Range, Utility Connections for Electric Oven, Utility Connections for Electric Dryer
Laundry In Basement, Washer Hookup
Exterior
Exterior Feature Rain Gutters
Community Features Public Transportation, Shopping, Park, Golf, Conservation Area, Highway Access, House of Worship, Public School
Utilities Available for Electric Range, for Electric Oven, for Electric Dryer, Washer Hookup
Roof Type Shingle
Total Parking Spaces 4
Garage No
Building
Lot Description Cleared
Foundation Block
Sewer Public Sewer
Water Public
Architectural Style Cape
Schools
High Schools South Hadley
Others
Senior Community false
Read Less Info
Want to know what your home might be worth? Contact us for a FREE valuation!

Our team is ready to help you sell your home for the highest possible price ASAP
Bought with Micki L. Sanderson • Goggins Real Estate, Inc.
At Brad Hutchinson Real Estate, our main goal is simple: to assist buyers and sellers with making the best, most knowledgeable real estate decisions that are right for you. Whether you’re searching for houses for sale, commercial investment opportunities, or apartments for rent, our independent, committed staff is ready to assist you. We have over 60 years of experience serving clients in and around Melrose and Boston's North Shore.
193 Green Street, Melrose, Massachusetts, 02176, United States






