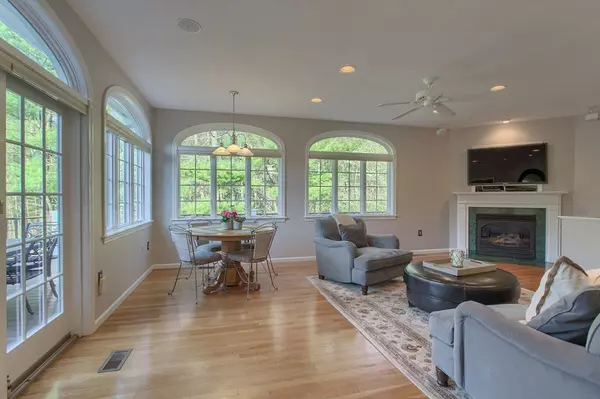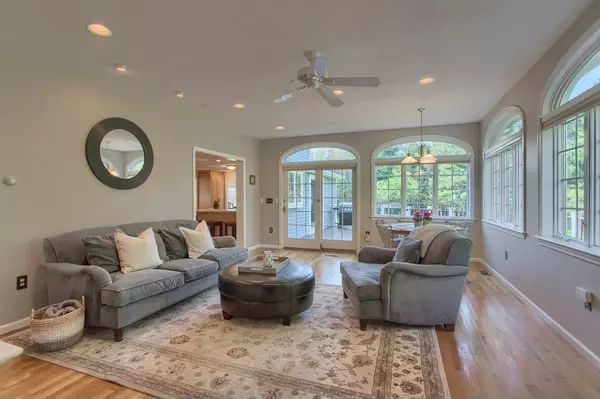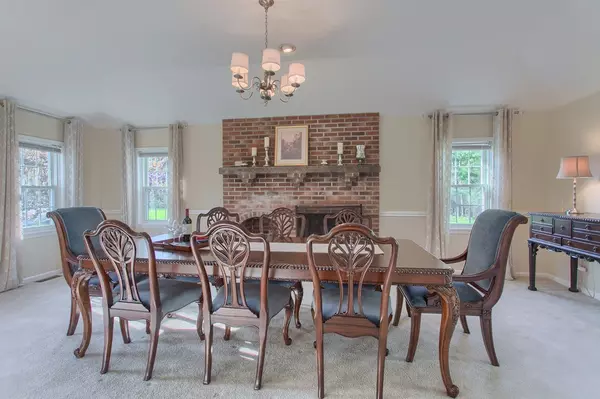$870,000
$824,000
5.6%For more information regarding the value of a property, please contact us for a free consultation.
4 Beds
4 Baths
4,637 SqFt
SOLD DATE : 07/31/2018
Key Details
Sold Price $870,000
Property Type Single Family Home
Sub Type Single Family Residence
Listing Status Sold
Purchase Type For Sale
Square Footage 4,637 sqft
Price per Sqft $187
Subdivision Click Rotating Paperclip For Home Improvements, Plot Plan, Sellers' Disclosure & Brochure
MLS Listing ID 72322523
Sold Date 07/31/18
Style Colonial
Bedrooms 4
Full Baths 3
Half Baths 2
HOA Y/N false
Year Built 1991
Annual Tax Amount $12,224
Tax Year 2018
Lot Size 1.300 Acres
Acres 1.3
Property Description
OFFERS DUE MONDAY 5/14 @ 4:00 for this exceptional home located on a level, cul-de-sac property between Westford center (library, community center, tennis, playground, coffee shop) & restaurants, stores, medical & gyms on Route 110. 1st & 2nd floor master suites, updated bathrooms, 4 fireplaces & many built-in cabinets. Large dining room & kitchen flow into family room addition & onto sprawling deck w/ gas line to grill & 2 staircases to backyard = perfect for entertaining! Backyard pool is an option w/ septic in front yard. Incredible craft/laundry room w/ custom cabinetry. Finished walkout LL has 3 rooms, 1/2 bathroom & fantastic mudroom w/ custom cabinetry next to 3-car garage! New carpet & paint in several rooms, 2 new hot water heaters, security system, central vacuum, & surround sound in FR, LL & deck. Friendly neighborhood hosts annual September block party + adults-only social! Easy access to award-winning public schools and Routes 495 & 3. SATURDAY open house 12-2.
Location
State MA
County Middlesex
Zoning RA
Direction Main Street OR Tadmuck Road -> Fairview Drive -> Dana Drive
Rooms
Family Room Ceiling Fan(s), Flooring - Hardwood, Window(s) - Picture, Deck - Exterior, Exterior Access, Recessed Lighting, Slider
Basement Finished, Walk-Out Access, Interior Entry
Primary Bedroom Level First
Dining Room Flooring - Wall to Wall Carpet, Chair Rail, Deck - Exterior, Exterior Access, Slider
Kitchen Flooring - Hardwood, Breakfast Bar / Nook, Stainless Steel Appliances
Interior
Interior Features Bathroom - Full, Closet - Linen, Countertops - Stone/Granite/Solid, Closet/Cabinets - Custom Built, Recessed Lighting, Bathroom - Half, Bathroom, Wired for Sound
Heating Forced Air, Natural Gas, Fireplace
Cooling Central Air
Flooring Flooring - Hardwood, Flooring - Wall to Wall Carpet, Flooring - Stone/Ceramic Tile
Fireplaces Number 4
Fireplaces Type Dining Room, Family Room, Living Room
Appliance Range, Oven, Dishwasher, Microwave, Countertop Range, Refrigerator, Washer, Dryer, Vacuum System
Laundry Closet/Cabinets - Custom Built, Countertops - Stone/Granite/Solid, First Floor
Exterior
Exterior Feature Rain Gutters
Garage Spaces 3.0
Total Parking Spaces 4
Garage Yes
Building
Lot Description Cul-De-Sac, Wooded, Level
Foundation Concrete Perimeter
Sewer Private Sewer
Water Public
Architectural Style Colonial
Schools
Elementary Schools Nabnsst/Abbot
Middle Schools Stony Brook Ms
High Schools Westfrd Academy
Read Less Info
Want to know what your home might be worth? Contact us for a FREE valuation!

Our team is ready to help you sell your home for the highest possible price ASAP
Bought with Jena Khabazeh • Keller Williams Realty-Merrimack
At Brad Hutchinson Real Estate, our main goal is simple: to assist buyers and sellers with making the best, most knowledgeable real estate decisions that are right for you. Whether you’re searching for houses for sale, commercial investment opportunities, or apartments for rent, our independent, committed staff is ready to assist you. We have over 60 years of experience serving clients in and around Melrose and Boston's North Shore.
193 Green Street, Melrose, Massachusetts, 02176, United States






