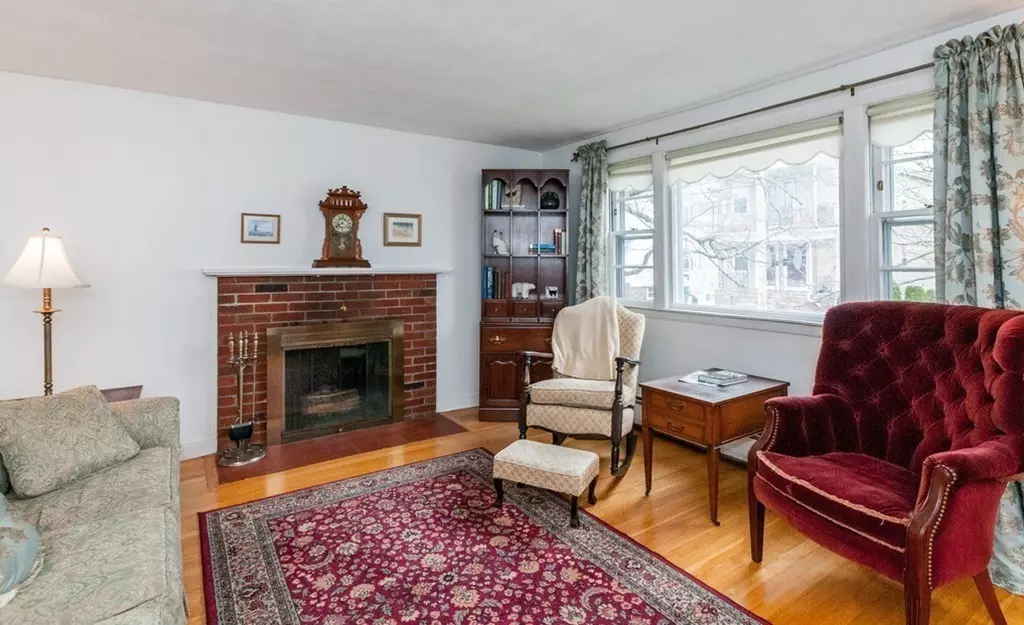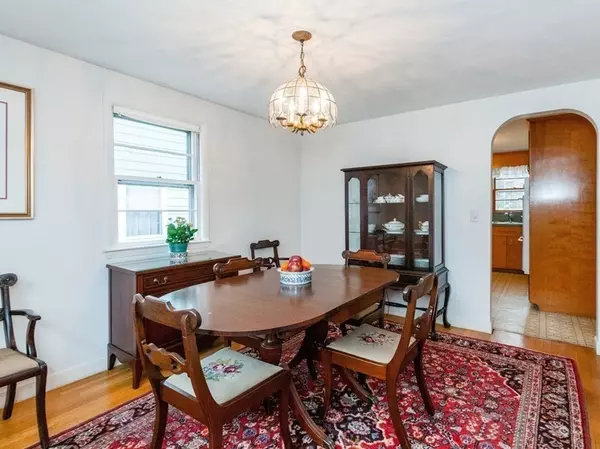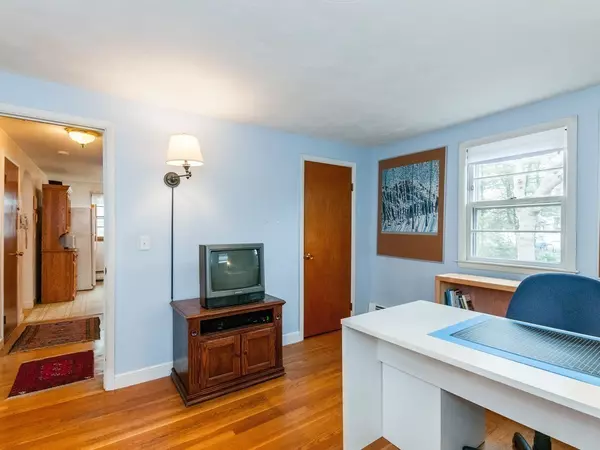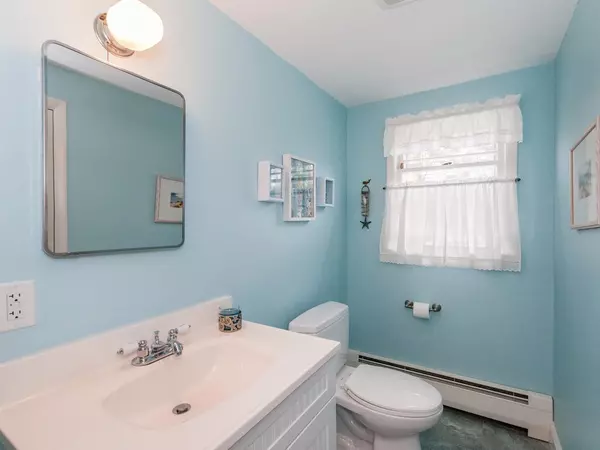$491,000
$422,500
16.2%For more information regarding the value of a property, please contact us for a free consultation.
3 Beds
1.5 Baths
1,365 SqFt
SOLD DATE : 06/29/2018
Key Details
Sold Price $491,000
Property Type Single Family Home
Sub Type Single Family Residence
Listing Status Sold
Purchase Type For Sale
Square Footage 1,365 sqft
Price per Sqft $359
MLS Listing ID 72320788
Sold Date 06/29/18
Style Cape
Bedrooms 3
Full Baths 1
Half Baths 1
HOA Y/N false
Year Built 1955
Annual Tax Amount $4,830
Tax Year 2018
Lot Size 5,662 Sqft
Acres 0.13
Property Description
JUST LISTED! NEXT OPEN HOUSE TUES 5/8 6-7pm. Come view this classic 3 bedroom 1 1/2 bath full dormered Cape located in the desirable Maplewood area. Features include living room with a wood-burning fireplace and bay window, eat in kitchen, formal dining room and bedroom/den or office plus a half bath on the 1st floor. The 2nd floor offers a spacious master bedroom and third bedroom plus a full bath. Hardwood floors throughout. You will find good ceiling height, lots of storage space and the laundry area in the unfinished basement. The level yard with gardens will be perfect for summer BBQs and entertaining. Driveway parking for 2-3 cars. Home is in move-in condition with a retro kitchen in good shape. Easy access to Oak Grove and Malden Center T, bus lines, Maplewood Square, the supermarket, parks, Rte 93 & Rte 1. Offers will reviewed after 5pm on Thursday 5/10. Please allow 24 hours for response to offers.
Location
State MA
County Middlesex
Area Maplewood
Zoning Res
Direction 21 Cherry Street is between Lebanon and Columbia Streets - 1/3 mile from Maplewood Sq.
Rooms
Basement Full, Interior Entry, Concrete, Unfinished
Primary Bedroom Level Second
Dining Room Flooring - Hardwood
Interior
Heating Central, Baseboard, Oil
Cooling None
Flooring Hardwood
Fireplaces Number 1
Fireplaces Type Living Room
Appliance Oven, Dishwasher, Countertop Range, Refrigerator, Washer, Dryer, Tank Water Heaterless, Utility Connections for Electric Range, Utility Connections for Electric Oven, Utility Connections for Electric Dryer
Laundry In Basement, Washer Hookup
Exterior
Exterior Feature Rain Gutters
Community Features Public Transportation, Park, Walk/Jog Trails, Medical Facility, Laundromat, Highway Access, Private School, Public School, T-Station, Sidewalks
Utilities Available for Electric Range, for Electric Oven, for Electric Dryer, Washer Hookup
Roof Type Shingle
Total Parking Spaces 2
Garage No
Building
Lot Description Level
Foundation Concrete Perimeter
Sewer Public Sewer
Water Public
Read Less Info
Want to know what your home might be worth? Contact us for a FREE valuation!

Our team is ready to help you sell your home for the highest possible price ASAP
Bought with Ed Greable & Company • Keller Williams Realty Boston Northwest

At Brad Hutchinson Real Estate, our main goal is simple: to assist buyers and sellers with making the best, most knowledgeable real estate decisions that are right for you. Whether you’re searching for houses for sale, commercial investment opportunities, or apartments for rent, our independent, committed staff is ready to assist you. We have over 60 years of experience serving clients in and around Melrose and Boston's North Shore.
193 Green Street, Melrose, Massachusetts, 02176, United States






