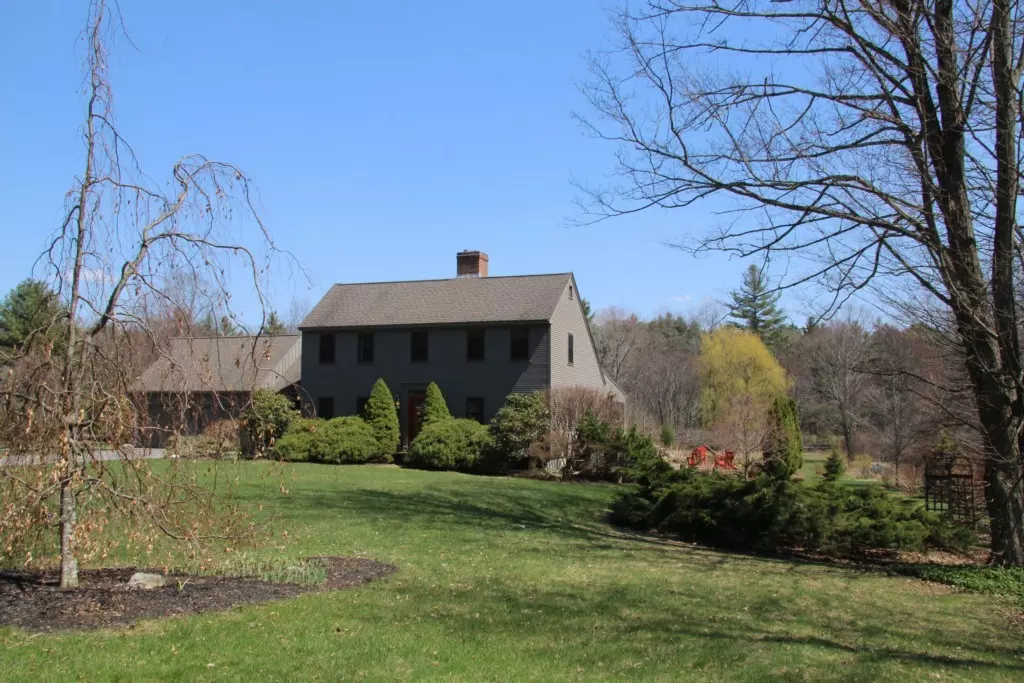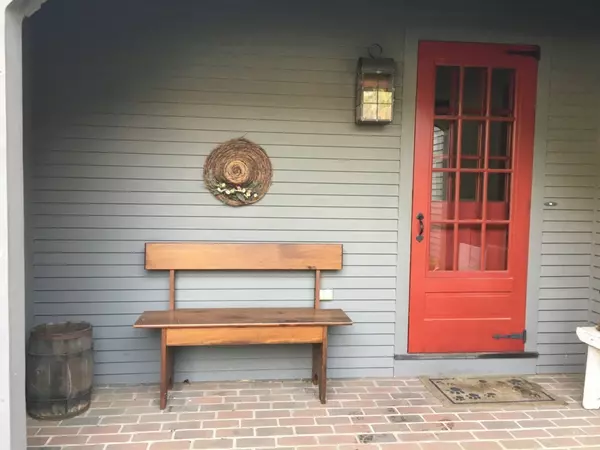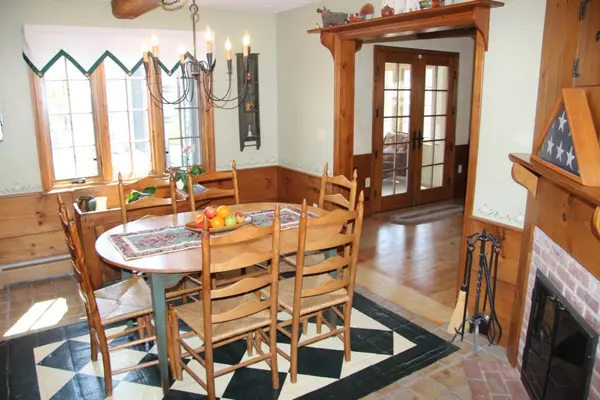$475,000
$439,900
8.0%For more information regarding the value of a property, please contact us for a free consultation.
3 Beds
2.5 Baths
2,305 SqFt
SOLD DATE : 06/29/2018
Key Details
Sold Price $475,000
Property Type Single Family Home
Sub Type Single Family Residence
Listing Status Sold
Purchase Type For Sale
Square Footage 2,305 sqft
Price per Sqft $206
MLS Listing ID 72317401
Sold Date 06/29/18
Style Colonial
Bedrooms 3
Full Baths 2
Half Baths 1
HOA Y/N false
Year Built 1984
Annual Tax Amount $7,046
Tax Year 2018
Lot Size 1.930 Acres
Acres 1.93
Property Description
Sterling Reproduction Saltbox, Best of Old and New: Exposed beams, wide pine floors, and a Rumford fireplace combine with central air, and a four season sunroom, to give this home, set on 2 park-like acres, the feel of a mini- country estate. Eat-in kitchen with stainless appliances, study/dining room, and family room with second fireplace, leading to the sunroom, deck and heated in-ground pool provide great flow. Laundry and half bath complete the first floor. Second floor includes MBR and remodeled bath, a second full bath, and two additional bedrooms. Finished Basement and storage/ workshop space. Outside features a shed, sprinkler system, fish pond, brick patio fire pit, gardens, meadow with a stream, and raised vegetable beds.
Location
State MA
County Worcester
Zoning Res
Direction House is 1/2 mile on the right from Rte. 62 jct. Please no showings until may 6th
Rooms
Basement Full, Partially Finished, Interior Entry, Bulkhead, Concrete
Primary Bedroom Level Second
Interior
Heating Central, Baseboard, Oil, Propane
Cooling Central Air
Flooring Tile, Pine
Fireplaces Number 2
Appliance Oven, Dishwasher, Microwave, Countertop Range, Refrigerator, Freezer, Washer, Dryer, Electric Water Heater, Tank Water Heater, Plumbed For Ice Maker, Utility Connections for Electric Range, Utility Connections for Electric Oven, Utility Connections for Electric Dryer
Laundry Washer Hookup
Exterior
Exterior Feature Storage, Professional Landscaping, Sprinkler System, Stone Wall
Garage Spaces 2.0
Pool In Ground
Utilities Available for Electric Range, for Electric Oven, for Electric Dryer, Washer Hookup, Icemaker Connection
Waterfront Description Stream
Roof Type Shingle
Total Parking Spaces 4
Garage Yes
Private Pool true
Building
Foundation Concrete Perimeter
Sewer Private Sewer
Water Public
Architectural Style Colonial
Read Less Info
Want to know what your home might be worth? Contact us for a FREE valuation!

Our team is ready to help you sell your home for the highest possible price ASAP
Bought with Shannon Johnson • Janice Mitchell R.E., Inc
At Brad Hutchinson Real Estate, our main goal is simple: to assist buyers and sellers with making the best, most knowledgeable real estate decisions that are right for you. Whether you’re searching for houses for sale, commercial investment opportunities, or apartments for rent, our independent, committed staff is ready to assist you. We have over 60 years of experience serving clients in and around Melrose and Boston's North Shore.
193 Green Street, Melrose, Massachusetts, 02176, United States






