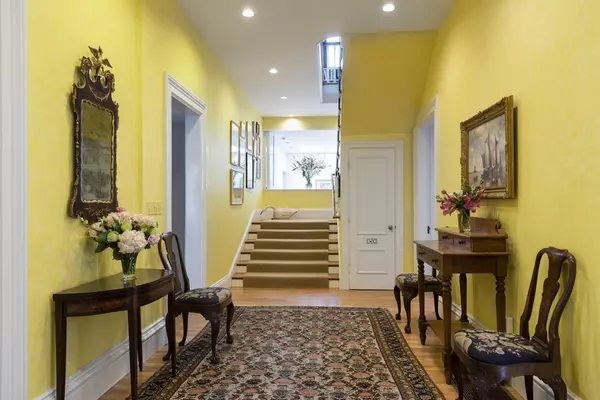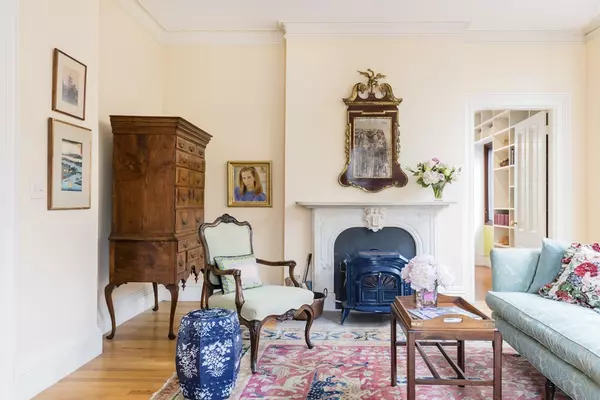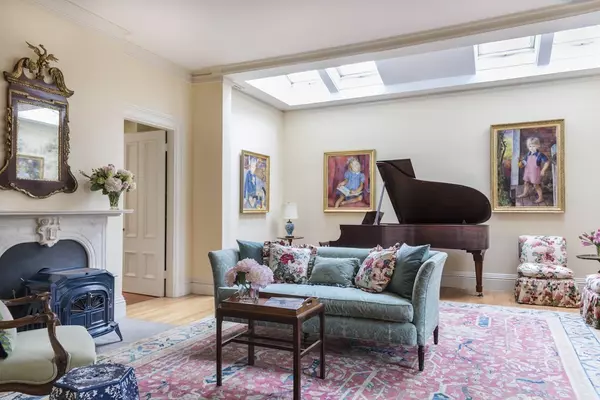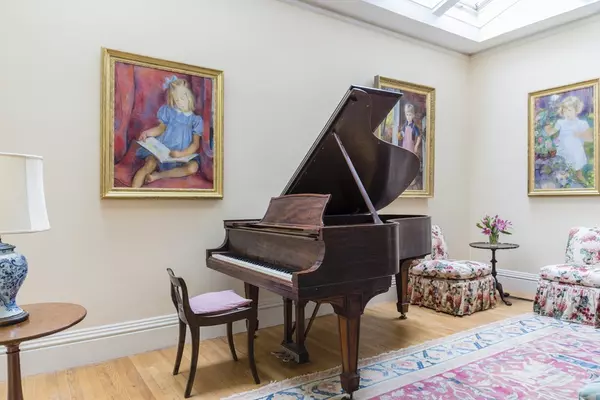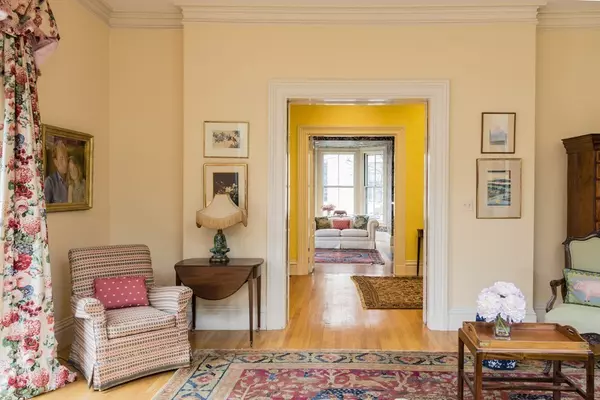$5,150,000
$4,800,000
7.3%For more information regarding the value of a property, please contact us for a free consultation.
7 Beds
6 Baths
5,376 SqFt
SOLD DATE : 06/27/2018
Key Details
Sold Price $5,150,000
Property Type Single Family Home
Sub Type Single Family Residence
Listing Status Sold
Purchase Type For Sale
Square Footage 5,376 sqft
Price per Sqft $957
MLS Listing ID 72317219
Sold Date 06/27/18
Style Victorian, Second Empire
Bedrooms 7
Full Baths 5
Half Baths 2
Year Built 1871
Annual Tax Amount $24,622
Tax Year 2018
Lot Size 10,890 Sqft
Acres 0.25
Property Description
Majestic. Gracious. Lovely. When they bought the house, it needed work, yet it had a beckoning front hall, soaring ceilings & exquisite light. It also offered enough space for their family. The 3 older kids could live on the top floor, while the younger two could be on the 2nd floor, close to mom & dad. Everyone could have their own space AND their own bathroom. 22 Craigie St. is an exquisite illustration of Cambridge luxury, the perfect balance of old & new, big & cozy, and formal & informal. The south-facing deck and yard connect seamlessly to the kitchen/family room and sitting room/library through a façade of large glass doors. The living room and parlor retain the deep moldings and gorgeous 2 over 2 windows from 1871. They have cared for their house, maintained it beautifully, and painted it a striking green to let you know there is something special inside. Now, after 35 yrs. under their careful watch, you have a rare opportunity to own a special home in coveted West Cambridge.
Location
State MA
County Middlesex
Area West Cambridge
Zoning Res
Direction Concord Avenue or Brattle Street to Craigie Street.
Rooms
Family Room Skylight, Closet/Cabinets - Custom Built, Flooring - Stone/Ceramic Tile, Deck - Exterior
Basement Full, Interior Entry, Bulkhead, Unfinished
Primary Bedroom Level Second
Kitchen Wood / Coal / Pellet Stove, Flooring - Wood, Dining Area
Interior
Interior Features Closet, Closet/Cabinets - Custom Built, Bedroom, Home Office, Foyer, Library
Heating Forced Air, Natural Gas, Fireplace
Cooling None
Flooring Wood, Tile, Carpet, Flooring - Wood
Fireplaces Number 6
Fireplaces Type Master Bedroom, Bedroom
Appliance Range, Oven, Dishwasher, Disposal, Trash Compactor, Microwave, Refrigerator, Washer, Dryer, Gas Water Heater, Tank Water Heater, Utility Connections for Gas Range, Utility Connections for Electric Range, Utility Connections for Electric Oven
Laundry In Basement
Exterior
Garage Spaces 1.0
Community Features Public Transportation, Shopping, Private School, T-Station, University
Utilities Available for Gas Range, for Electric Range, for Electric Oven
Roof Type Shingle, Tar/Gravel, Rubber, Metal
Total Parking Spaces 4
Garage Yes
Building
Lot Description Easements, Level
Foundation Stone, Brick/Mortar
Sewer Public Sewer
Water Public
Read Less Info
Want to know what your home might be worth? Contact us for a FREE valuation!

Our team is ready to help you sell your home for the highest possible price ASAP
Bought with Barbara Currier • Coldwell Banker Residential Brokerage - Cambridge - Huron Ave.

At Brad Hutchinson Real Estate, our main goal is simple: to assist buyers and sellers with making the best, most knowledgeable real estate decisions that are right for you. Whether you’re searching for houses for sale, commercial investment opportunities, or apartments for rent, our independent, committed staff is ready to assist you. We have over 60 years of experience serving clients in and around Melrose and Boston's North Shore.
193 Green Street, Melrose, Massachusetts, 02176, United States


