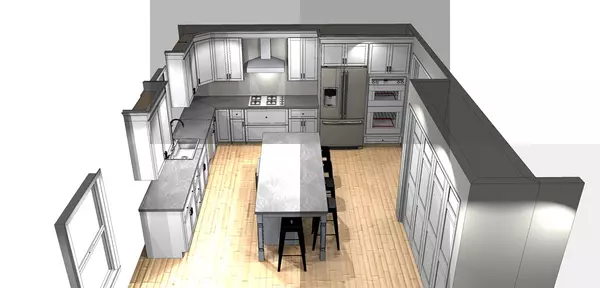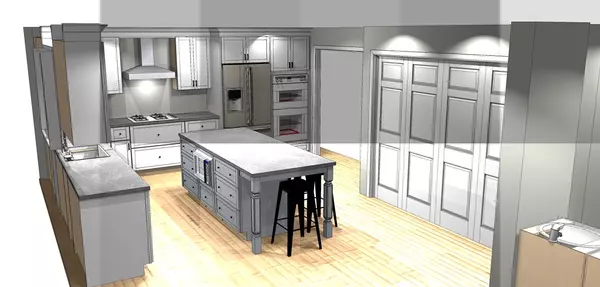$832,500
$830,000
0.3%For more information regarding the value of a property, please contact us for a free consultation.
4 Beds
3.5 Baths
3,330 SqFt
SOLD DATE : 08/14/2018
Key Details
Sold Price $832,500
Property Type Single Family Home
Sub Type Single Family Residence
Listing Status Sold
Purchase Type For Sale
Square Footage 3,330 sqft
Price per Sqft $250
MLS Listing ID 72315036
Sold Date 08/14/18
Style Colonial
Bedrooms 4
Full Baths 3
Half Baths 1
HOA Y/N false
Year Built 2018
Tax Year 2018
Lot Size 1.180 Acres
Acres 1.18
Property Description
Almost there! Kitchen cabinets going in, granite will be in shortly, lawn will be seeded after P & S, you pick out the carpets for bedrooms! Thoughtful care has been put into every inch of this home, which you will be proud to call home! Welcome your guests through the front door as they walk up gorgeous granite steps and stone walk way onto your front porch. The first floor will include hardwood floors throughout (tile in mudroom) granite counter tops, double oven, gas cook top, 8 foot island, gas fireplace, and recessed lighting! Second floor will boast a magnificent master suite, complete with a soaking tub, double vanities and a tiled shower! Did I mention the 2 walk in closets that will be what you always dreamed about? Three additional bedrooms, one with a full bath all of it own, a spacious laundry room and another full bath! A wonderful spot to make your home! Don't miss out! Top rated school systems, shopping and commuting ease to major routes!
Location
State MA
County Middlesex
Area Graniteville
Zoning res
Direction Route 40 to North Street or N. Main to River to North
Rooms
Family Room Flooring - Hardwood
Basement Full, Interior Entry, Bulkhead, Unfinished
Primary Bedroom Level Second
Dining Room Flooring - Hardwood
Kitchen Flooring - Hardwood
Interior
Interior Features Mud Room, Home Office
Heating Forced Air, Natural Gas
Cooling Central Air
Flooring Tile, Carpet, Hardwood, Flooring - Hardwood
Fireplaces Number 1
Appliance Oven, Dishwasher, Countertop Range, Range Hood, Utility Connections for Gas Range, Utility Connections for Electric Oven, Utility Connections for Electric Dryer
Laundry Second Floor, Washer Hookup
Exterior
Garage Spaces 2.0
Community Features Shopping, Park, Golf, Conservation Area, Highway Access, House of Worship, Public School, T-Station
Utilities Available for Gas Range, for Electric Oven, for Electric Dryer, Washer Hookup
Roof Type Shingle
Total Parking Spaces 4
Garage Yes
Building
Lot Description Corner Lot, Cleared, Level
Foundation Concrete Perimeter
Sewer Private Sewer
Water Public
Architectural Style Colonial
Schools
Elementary Schools Miller/Day
Middle Schools Blanchard
High Schools Westford Academ
Others
Senior Community false
Read Less Info
Want to know what your home might be worth? Contact us for a FREE valuation!

Our team is ready to help you sell your home for the highest possible price ASAP
Bought with Cheryl Major • Coldwell Banker Residential Brokerage - Westford
At Brad Hutchinson Real Estate, our main goal is simple: to assist buyers and sellers with making the best, most knowledgeable real estate decisions that are right for you. Whether you’re searching for houses for sale, commercial investment opportunities, or apartments for rent, our independent, committed staff is ready to assist you. We have over 60 years of experience serving clients in and around Melrose and Boston's North Shore.
193 Green Street, Melrose, Massachusetts, 02176, United States






