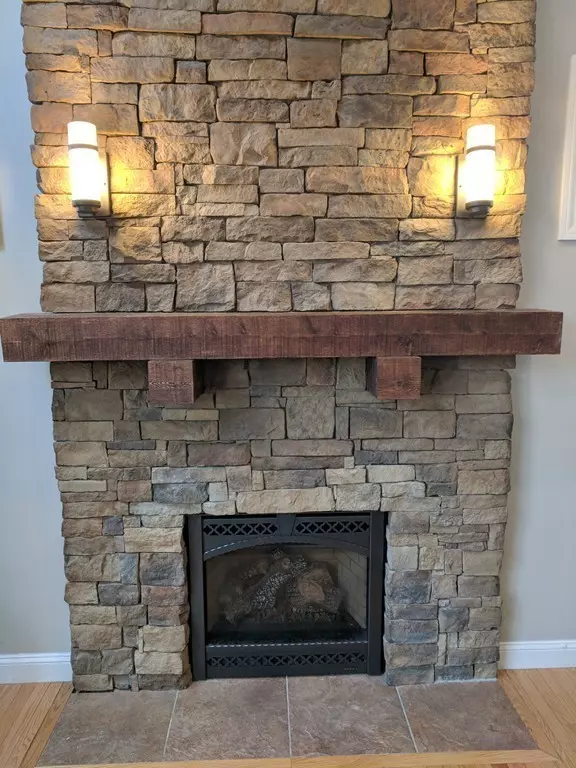$770,000
$799,900
3.7%For more information regarding the value of a property, please contact us for a free consultation.
4 Beds
3.5 Baths
4,138 SqFt
SOLD DATE : 07/31/2018
Key Details
Sold Price $770,000
Property Type Single Family Home
Sub Type Single Family Residence
Listing Status Sold
Purchase Type For Sale
Square Footage 4,138 sqft
Price per Sqft $186
MLS Listing ID 72312856
Sold Date 07/31/18
Style Colonial
Bedrooms 4
Full Baths 3
Half Baths 1
Year Built 2003
Annual Tax Amount $10,426
Tax Year 2018
Lot Size 0.690 Acres
Acres 0.69
Property Description
Stunning 4 bedroom colonial with tons of upgrades and updates! Charming farmers porch was added in 2016. Expanded back deck was added 2013. Solar panels allow for free electricity for decades and added earned "green income" (added in 2014). Step down familyroom has updated floor to ceiling fireplace with gas insert, skylights and cathedral ceiling! Formal living room has real custom built barndoor and the new pool table in the gameroom is an added bonus! Carpets on 2nd floor installed 2015. 2nd floor laundry room is fully equipped with washer & dryer that will stay as gifts!. 2 car garage has been fully stocked with overhead racks & tons cabinets for storage. Irragation system in front & back yards. Gorgeous custom stone wall (2012) has lights on timers. Central vac throughout house & garage too! Fantastic guest suite in walkout lower level has its own kitchen, livingroom, private bath, laundry room & bedroom! Huge yard! Dead end street! Very short walk to Beaumonts Pond!
Location
State MA
County Norfolk
Zoning res
Direction off of Summer Street
Rooms
Family Room Skylight, Cathedral Ceiling(s), Ceiling Fan(s), Beamed Ceilings, Flooring - Hardwood
Basement Full, Partially Finished, Walk-Out Access, Interior Entry, Radon Remediation System
Primary Bedroom Level Second
Dining Room Flooring - Hardwood, Window(s) - Bay/Bow/Box
Kitchen Flooring - Stone/Ceramic Tile, Countertops - Stone/Granite/Solid, Kitchen Island, Recessed Lighting, Stainless Steel Appliances
Interior
Interior Features Central Vacuum
Heating Forced Air, Natural Gas
Cooling Central Air
Flooring Tile, Carpet, Hardwood
Fireplaces Number 1
Fireplaces Type Family Room
Appliance Range, Dishwasher, Microwave, Refrigerator, Washer, Dryer, Gas Water Heater, Tank Water Heater, Utility Connections for Gas Range, Utility Connections for Gas Oven, Utility Connections for Electric Dryer
Laundry Washer Hookup
Exterior
Exterior Feature Professional Landscaping, Sprinkler System, Stone Wall
Garage Spaces 2.0
Fence Fenced
Utilities Available for Gas Range, for Gas Oven, for Electric Dryer, Washer Hookup
Roof Type Shingle
Total Parking Spaces 8
Garage Yes
Building
Lot Description Wooded
Foundation Concrete Perimeter
Sewer Private Sewer
Water Public
Schools
Elementary Schools Burrell
Middle Schools Ahern
High Schools Fhs
Others
Senior Community false
Read Less Info
Want to know what your home might be worth? Contact us for a FREE valuation!

Our team is ready to help you sell your home for the highest possible price ASAP
Bought with Frank Connell • Keller Williams Realty - Foxboro/North Attleboro

At Brad Hutchinson Real Estate, our main goal is simple: to assist buyers and sellers with making the best, most knowledgeable real estate decisions that are right for you. Whether you’re searching for houses for sale, commercial investment opportunities, or apartments for rent, our independent, committed staff is ready to assist you. We have over 60 years of experience serving clients in and around Melrose and Boston's North Shore.
193 Green Street, Melrose, Massachusetts, 02176, United States






