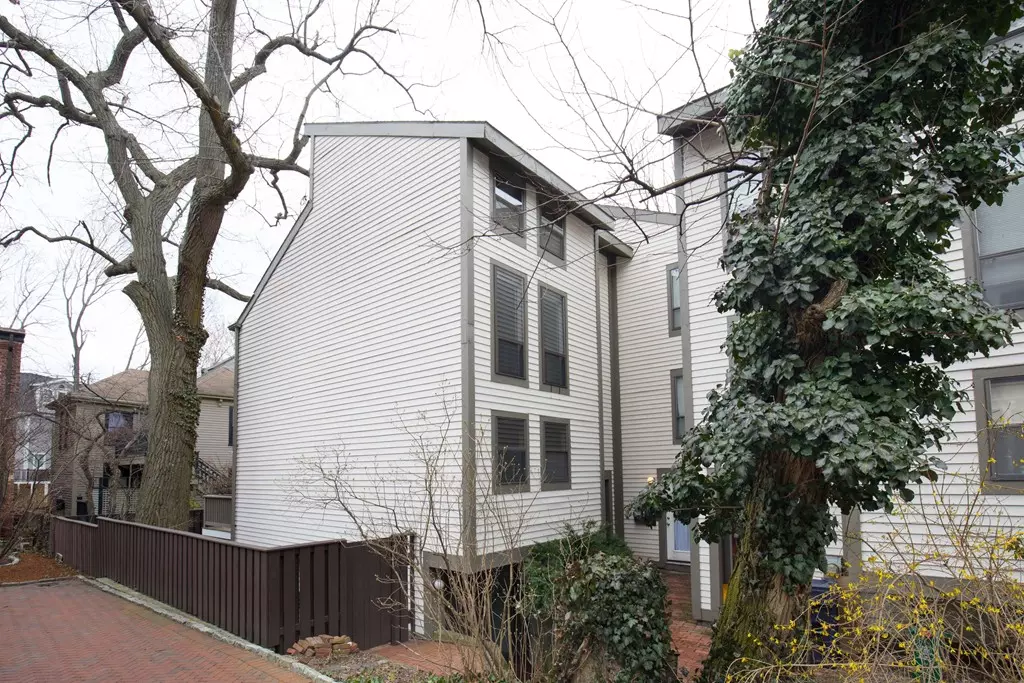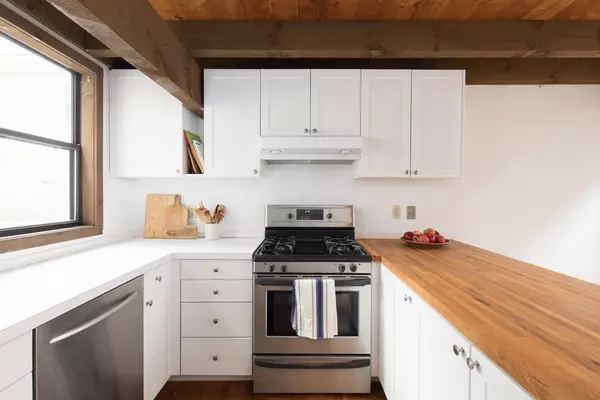$1,310,000
$958,000
36.7%For more information regarding the value of a property, please contact us for a free consultation.
3 Beds
2.5 Baths
1,639 SqFt
SOLD DATE : 06/29/2018
Key Details
Sold Price $1,310,000
Property Type Single Family Home
Sub Type Single Family Residence
Listing Status Sold
Purchase Type For Sale
Square Footage 1,639 sqft
Price per Sqft $799
Subdivision Between Porter Sq & The Maria L. Baldwin School.
MLS Listing ID 72310807
Sold Date 06/29/18
Style Contemporary
Bedrooms 3
Full Baths 2
Half Baths 1
Year Built 1978
Annual Tax Amount $4,040
Tax Year 2018
Lot Size 1,742 Sqft
Acres 0.04
Property Description
Modern townhouse located near Harvard Law School & Science Center, close to Harvard Square & Porter Square Red Line T Stops, connecting quickly to MIT, MGH, and Boston's legal, financial and retail areas. Set back from street, house offers relative quiet & privacy for an urban residence. Dramatic interior spaces. Unusually high ceilings & oversized windows. Wood-stove, updated open plan kitchen with stainless steel appliances, elegant cabinetry, & hardwood floors. At lower level: good-size bedroom, half-bath, laundry room, as well as utility room, & additional storage under stairs. Glass doors to generous private patio & garden, a pleasant area to read and dine. At 2nd level, large, open study, & full bath. 3rd level: big cathedral-ceiling bedroom with full bath. The house has many generous closets. Full-size parking space. This is a good opportunity to purchase a Cambridge residence offering many delightful amenities, at the heart of everything. Any offers reviewed Tuesday 12pm
Location
State MA
County Middlesex
Zoning C-1
Direction Unit 1 or A is at the end of the walkway.
Rooms
Basement Full, Partially Finished, Walk-Out Access, Interior Entry
Primary Bedroom Level Second
Interior
Interior Features Loft
Heating Baseboard, Natural Gas
Cooling None
Flooring Tile, Hardwood
Fireplaces Number 1
Appliance Range, Dishwasher, Disposal, Refrigerator, Washer, Dryer, Gas Water Heater, Tank Water Heater, Utility Connections for Gas Range, Utility Connections for Gas Dryer
Laundry In Basement
Exterior
Fence Fenced
Utilities Available for Gas Range, for Gas Dryer
Total Parking Spaces 1
Garage No
Building
Lot Description Corner Lot
Foundation Concrete Perimeter
Sewer Public Sewer
Water Public
Others
Acceptable Financing Contract
Listing Terms Contract
Read Less Info
Want to know what your home might be worth? Contact us for a FREE valuation!

Our team is ready to help you sell your home for the highest possible price ASAP
Bought with Bonny Lamb • Compass

At Brad Hutchinson Real Estate, our main goal is simple: to assist buyers and sellers with making the best, most knowledgeable real estate decisions that are right for you. Whether you’re searching for houses for sale, commercial investment opportunities, or apartments for rent, our independent, committed staff is ready to assist you. We have over 60 years of experience serving clients in and around Melrose and Boston's North Shore.
193 Green Street, Melrose, Massachusetts, 02176, United States






