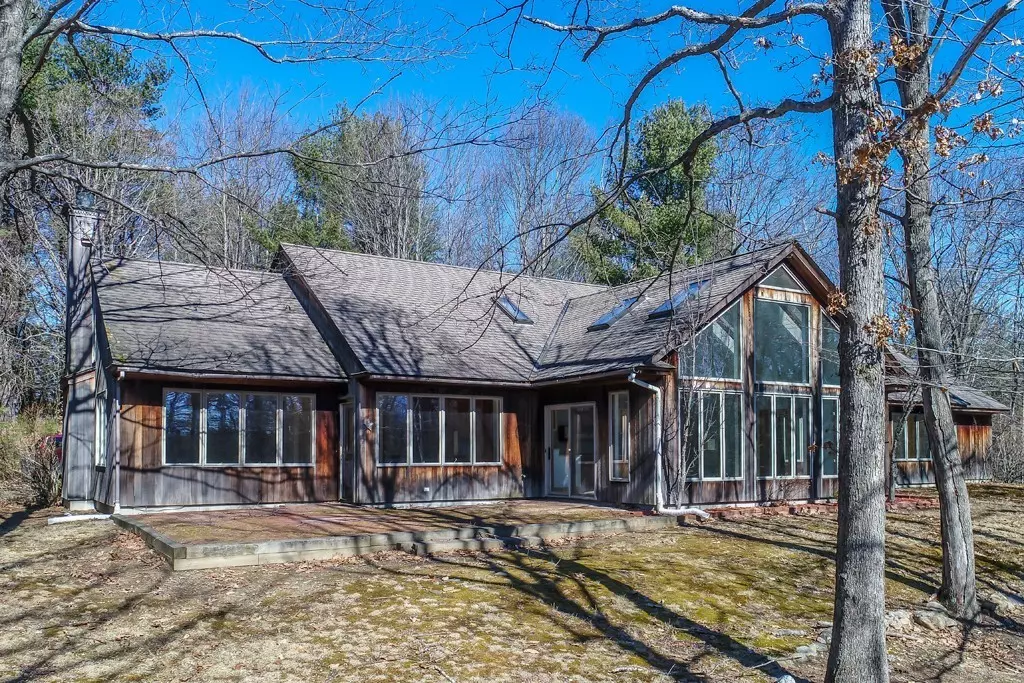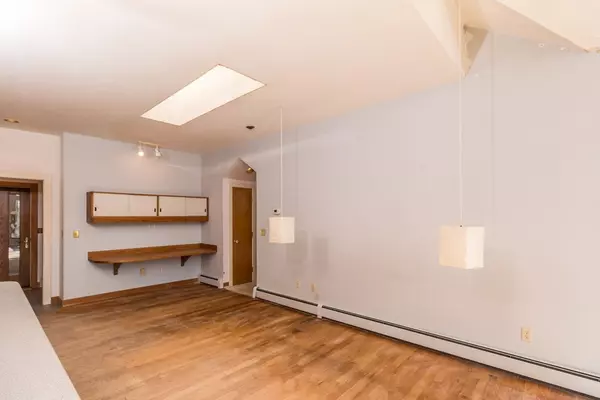$329,901
$329,900
For more information regarding the value of a property, please contact us for a free consultation.
4 Beds
3.5 Baths
3,100 SqFt
SOLD DATE : 07/05/2018
Key Details
Sold Price $329,901
Property Type Single Family Home
Sub Type Single Family Residence
Listing Status Sold
Purchase Type For Sale
Square Footage 3,100 sqft
Price per Sqft $106
MLS Listing ID 72284651
Sold Date 07/05/18
Style Contemporary
Bedrooms 4
Full Baths 3
Half Baths 1
HOA Y/N false
Year Built 1991
Annual Tax Amount $6,676
Tax Year 2017
Lot Size 2.380 Acres
Acres 2.38
Property Description
For those seeking a private setting, look no further……Sitting high on a hill overlooking the neighborhood and fields, you will be delighted with this sun drenched house with cathedral ceilings, abundance of large windows and skylights. This special house boasts a large well lit open concept Great Room adjacent to the kitchen, formal dining room and a large Living Room with the warmth of a wood burning fireplace. This home has the perfect blend for comfortable living. Attached is a Carport that is attached to a 2 car garage with a large room above for storage. Buyer responsible to verify all information since it was obtained from third party sources. This is a Fannie Mae HomePath property. First time buyers may receive up to 3% closing costs assistance by completing the HomePath Ready Buyer Homeownership on HomePath. Restrictions apply.
Location
State MA
County Middlesex
Zoning Res
Direction Rt 119 (Main St.) to New Ipswich Rd, Right onto Mason Rd., Slight right onto Foster Rd.
Rooms
Primary Bedroom Level First
Interior
Interior Features Bathroom - Half, Home Office, Bathroom, Central Vacuum
Heating Baseboard, Oil
Cooling None, Whole House Fan
Flooring Wood, Tile, Carpet, Stone / Slate
Fireplaces Number 1
Appliance Oven, Microwave, Countertop Range, Oil Water Heater, Water Heater(Separate Booster), Utility Connections for Gas Range, Utility Connections for Electric Oven, Utility Connections for Gas Dryer
Laundry First Floor, Washer Hookup
Exterior
Garage Spaces 2.0
Utilities Available for Gas Range, for Electric Oven, for Gas Dryer, Washer Hookup
Roof Type Shingle
Total Parking Spaces 4
Garage Yes
Building
Lot Description Wooded, Steep Slope
Foundation Slab
Sewer Private Sewer
Water Private
Schools
Elementary Schools Ashby Elementry
Middle Schools Hawthorne Brook
High Schools N. Middlesex
Others
Senior Community false
Acceptable Financing Contract
Listing Terms Contract
Special Listing Condition Real Estate Owned
Read Less Info
Want to know what your home might be worth? Contact us for a FREE valuation!

Our team is ready to help you sell your home for the highest possible price ASAP
Bought with Team Wight • Foster-Healey Real Estate

At Brad Hutchinson Real Estate, our main goal is simple: to assist buyers and sellers with making the best, most knowledgeable real estate decisions that are right for you. Whether you’re searching for houses for sale, commercial investment opportunities, or apartments for rent, our independent, committed staff is ready to assist you. We have over 60 years of experience serving clients in and around Melrose and Boston's North Shore.
193 Green Street, Melrose, Massachusetts, 02176, United States






