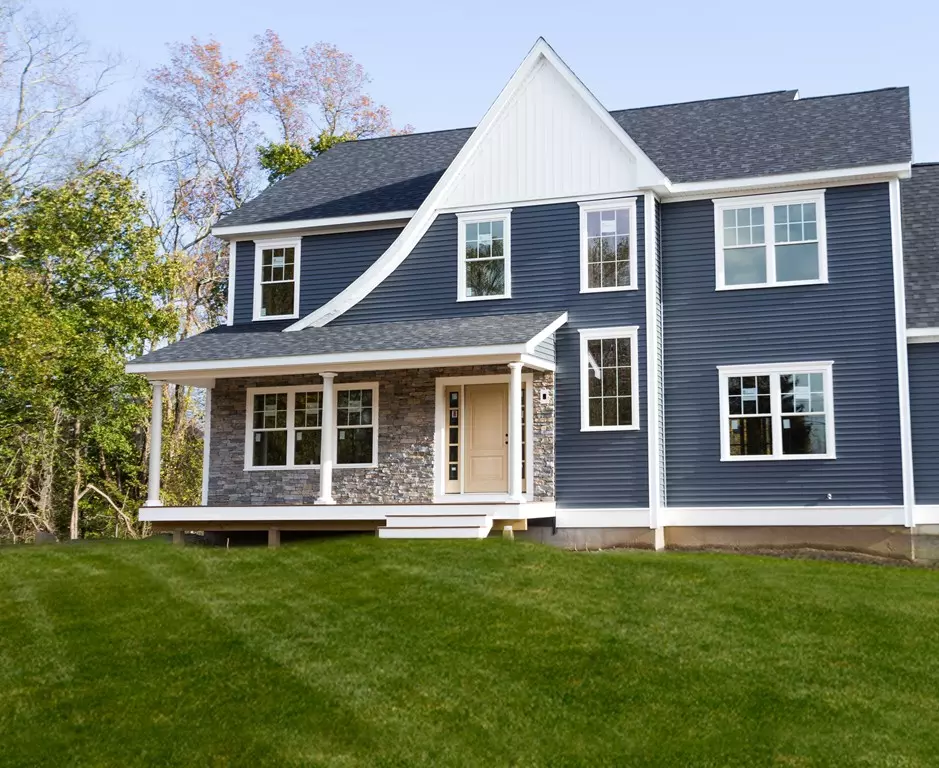$615,000
$625,000
1.6%For more information regarding the value of a property, please contact us for a free consultation.
4 Beds
2.5 Baths
3,101 SqFt
SOLD DATE : 07/06/2018
Key Details
Sold Price $615,000
Property Type Single Family Home
Sub Type Single Family Residence
Listing Status Sold
Purchase Type For Sale
Square Footage 3,101 sqft
Price per Sqft $198
Subdivision South Rehoboth! -Providence Street
MLS Listing ID 72252811
Sold Date 07/06/18
Style Colonial
Bedrooms 4
Full Baths 2
Half Baths 1
HOA Y/N false
Year Built 2017
Annual Tax Amount $1,936
Tax Year 2017
Lot Size 1.470 Acres
Acres 1.47
Property Description
New Construction already underway, with projected completion in May. This custom floor plan features 2,765 square feet and 4 large bedrooms, with an additional optional Bonus Room that could add an additional 336 SF of living area. This unique floor plan was recently designed inside and out and offers an impressive and spacious Kitchen and Family Room. Our finishes will include a custom-built mudroom bench, built-ins with glass shelving in the Great Room, bookcase in the Master, a custom tile shower and so much more! The bedrooms are all very large and the master includes a massive walk-in closet with shelving on three walls. The exterior features a real stone veneer and composite trim. Still time to select interior finishes. No construction financing required! Located in South Rehoboth, just several minutes to all the Seekonk shopping and highway access. Don't miss this very rare opportunity to buy a new home without waiting a year to build!
Location
State MA
County Bristol
Area South Rehoboth
Zoning RES
Direction Rt. 6 to Barney Avenue. Follow to end. Left on Providence, immediate right on Reed Street.
Rooms
Family Room Flooring - Wood
Basement Full, Unfinished
Primary Bedroom Level Second
Dining Room Flooring - Wood
Kitchen Flooring - Hardwood, Countertops - Stone/Granite/Solid, Breakfast Bar / Nook, Open Floorplan
Interior
Interior Features Bonus Room, Finish - Cement Plaster
Heating Forced Air, Propane
Cooling Central Air
Flooring Wood, Tile, Carpet
Fireplaces Number 1
Appliance Range Hood, Propane Water Heater, Utility Connections for Gas Range, Utility Connections for Electric Range, Utility Connections for Electric Dryer
Laundry Flooring - Stone/Ceramic Tile, Second Floor
Exterior
Exterior Feature Rain Gutters, Other
Garage Spaces 2.0
Community Features Shopping, Pool, Stable(s), Golf, Conservation Area, Highway Access, House of Worship, Private School, Public School
Utilities Available for Gas Range, for Electric Range, for Electric Dryer
Roof Type Shingle
Total Parking Spaces 6
Garage Yes
Building
Lot Description Cleared, Gentle Sloping, Other
Foundation Concrete Perimeter
Sewer Private Sewer
Water Private
Architectural Style Colonial
Others
Senior Community false
Acceptable Financing Seller W/Participate
Listing Terms Seller W/Participate
Read Less Info
Want to know what your home might be worth? Contact us for a FREE valuation!

Our team is ready to help you sell your home for the highest possible price ASAP
Bought with Michael Russo • NE Real Estate Services
At Brad Hutchinson Real Estate, our main goal is simple: to assist buyers and sellers with making the best, most knowledgeable real estate decisions that are right for you. Whether you’re searching for houses for sale, commercial investment opportunities, or apartments for rent, our independent, committed staff is ready to assist you. We have over 60 years of experience serving clients in and around Melrose and Boston's North Shore.
193 Green Street, Melrose, Massachusetts, 02176, United States



