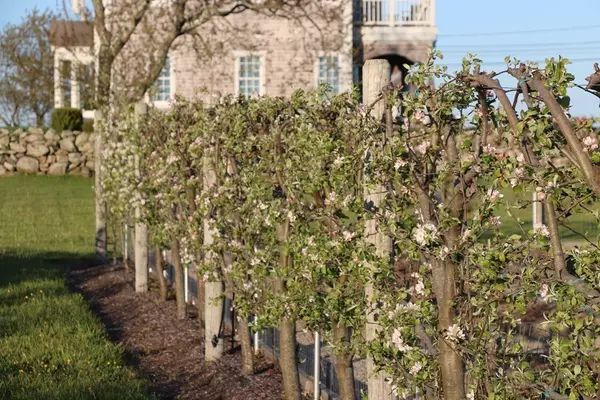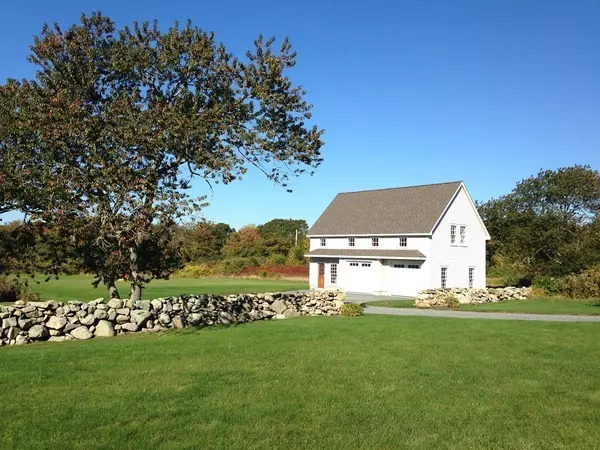$1,400,000
$1,499,000
6.6%For more information regarding the value of a property, please contact us for a free consultation.
5 Beds
4.5 Baths
3,836 SqFt
SOLD DATE : 10/26/2018
Key Details
Sold Price $1,400,000
Property Type Single Family Home
Sub Type Single Family Residence
Listing Status Sold
Purchase Type For Sale
Square Footage 3,836 sqft
Price per Sqft $364
MLS Listing ID 72125535
Sold Date 10/26/18
Style Shingle
Bedrooms 5
Full Baths 4
Half Baths 1
HOA Y/N false
Year Built 2008
Annual Tax Amount $9,008
Tax Year 2017
Lot Size 3.010 Acres
Acres 3.01
Property Description
Set along scenic Horseneck Road with dramatic views of Buzzards Bay; surrounded by family farms, estates and conservation land. Custom-built and thoughtfully maintained, this sun-filled home offers spacious living room and dining room, eat-in kitchen, family room, three bedrooms ensuite, office and laundry room. Carriage house consists of two-bay garage and ample guest quarters above with two additional bedrooms, full bath and sitting room. Natural landscape includes open meadows and hydrangeas; enclosed garden with raised beds; old stone walls and graveled paths. Room to add a barn/arena, pool, or tennis court as well. Area amenities include quiet roads for cycling, nature trails for hiking or birdwatching, kayaking, beaches, harbor, winery, brewery and Westport Village. Less than 3 hours from New York and 1 and 1/2 hours' "bridgeless drive" from Boston, it's quaint country living by the sea and so easy to get here...
Location
State MA
County Bristol
Area South Westport
Zoning res
Direction Route 88 south to Hixbridge Rd., turn east and continue to Horseneck Road, turn south for 4 miles.
Rooms
Family Room Flooring - Hardwood, Window(s) - Picture, Balcony / Deck, Cable Hookup, Deck - Exterior, Exterior Access, High Speed Internet Hookup, Open Floorplan, Recessed Lighting
Basement Full, Finished, Interior Entry, Bulkhead, Sump Pump, Concrete
Primary Bedroom Level First
Dining Room Flooring - Hardwood, Window(s) - Picture, Balcony / Deck, French Doors, Recessed Lighting
Kitchen Flooring - Hardwood, Window(s) - Picture, Dining Area, Balcony / Deck, Pantry, Countertops - Stone/Granite/Solid, Kitchen Island, Cabinets - Upgraded, High Speed Internet Hookup, Open Floorplan, Recessed Lighting, Stainless Steel Appliances, Wine Chiller, Gas Stove
Interior
Interior Features Walk-In Closet(s), Closet/Cabinets - Custom Built, High Speed Internet Hookup, Recessed Lighting, Cable Hookup, Bathroom - Full, Bathroom - Double Vanity/Sink, Entrance Foyer, Home Office, Sitting Room, Bathroom
Heating Central, Forced Air, Geothermal
Cooling Central Air, Geothermal
Flooring Marble, Hardwood, Stone / Slate, Flooring - Stone/Ceramic Tile, Flooring - Hardwood
Fireplaces Number 2
Fireplaces Type Family Room, Living Room
Appliance Range, Dishwasher, Refrigerator, Freezer, Washer, Dryer, Wine Refrigerator, Vacuum System - Rough-in, Range Hood, Electric Water Heater, Geothermal/GSHP Hot Water, Plumbed For Ice Maker, Utility Connections for Gas Range, Utility Connections for Electric Oven, Utility Connections for Electric Dryer
Laundry Closet/Cabinets - Custom Built, Flooring - Stone/Ceramic Tile, Window(s) - Picture, Countertops - Upgraded, Electric Dryer Hookup, Recessed Lighting, Washer Hookup, First Floor
Exterior
Exterior Feature Balcony, Professional Landscaping, Fruit Trees, Garden, Horses Permitted, Stone Wall
Garage Spaces 2.0
Fence Fenced/Enclosed
Community Features Shopping, Walk/Jog Trails, Medical Facility, Conservation Area, Highway Access, House of Worship, Marina, University
Utilities Available for Gas Range, for Electric Oven, for Electric Dryer, Washer Hookup, Icemaker Connection
Waterfront Description Beach Front, Ocean, 1 to 2 Mile To Beach, Beach Ownership(Public)
View Y/N Yes
View Scenic View(s)
Roof Type Shingle
Total Parking Spaces 6
Garage Yes
Building
Lot Description Cleared, Level
Foundation Concrete Perimeter
Sewer Private Sewer
Water Private
Architectural Style Shingle
Others
Acceptable Financing Contract
Listing Terms Contract
Read Less Info
Want to know what your home might be worth? Contact us for a FREE valuation!

Our team is ready to help you sell your home for the highest possible price ASAP
Bought with Collette Lester • Milbury and Company
At Brad Hutchinson Real Estate, our main goal is simple: to assist buyers and sellers with making the best, most knowledgeable real estate decisions that are right for you. Whether you’re searching for houses for sale, commercial investment opportunities, or apartments for rent, our independent, committed staff is ready to assist you. We have over 60 years of experience serving clients in and around Melrose and Boston's North Shore.
193 Green Street, Melrose, Massachusetts, 02176, United States






