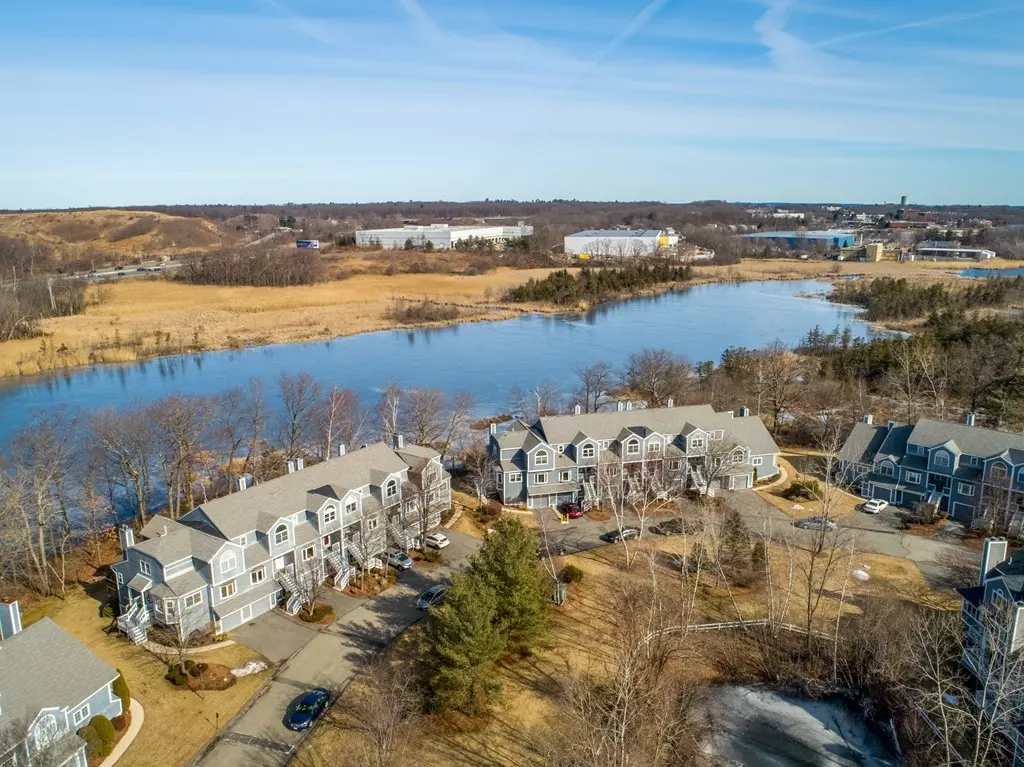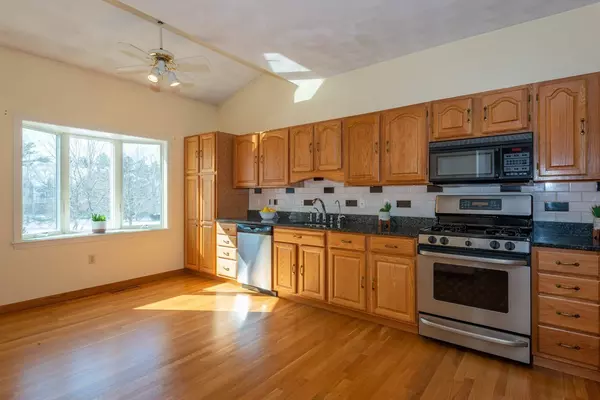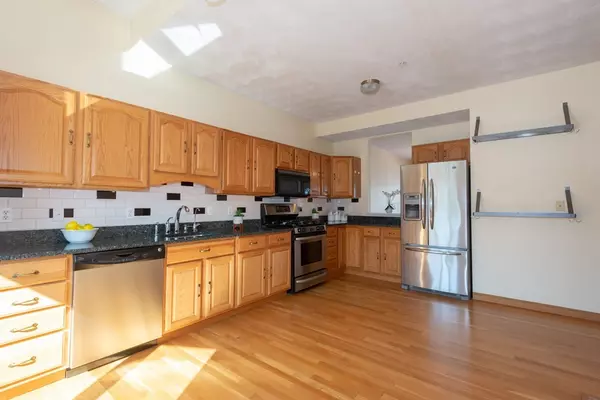$469,900
$469,900
For more information regarding the value of a property, please contact us for a free consultation.
2 Beds
3.5 Baths
1,989 SqFt
SOLD DATE : 05/17/2019
Key Details
Sold Price $469,900
Property Type Condo
Sub Type Condominium
Listing Status Sold
Purchase Type For Sale
Square Footage 1,989 sqft
Price per Sqft $236
MLS Listing ID 72467727
Sold Date 05/17/19
Bedrooms 2
Full Baths 3
Half Baths 1
HOA Fees $465/mo
HOA Y/N true
Year Built 1994
Annual Tax Amount $4,377
Tax Year 2019
Property Description
Townhouse with a VIEW! It doesn't matter what floor you are on, this 2 bedroom, 3 level townhouse in the desirable complex of Cedar Pond has direct water-views from every level. Enjoy plenty of room for cooking and meals in the large eat-in kitchen complete with gas range, hardwood flooring, granite counter-tops and stainless steel appliances. A spacious living room/dining room combination lends itself to many layouts and boasts a wood burning fire-place and exterior access to the deck. An updated half bath rounds out the 1st floor level. Upstairs you will find a light filled master suite with en-suite bathroom complete with spa tub as well as a 2nd bedroom w/en-suite bath. Need more space? The finished lower level with 3/4 bath could be a perfect home office, family room, playroom or guest suite. It evens has radiant heat! Gas heating, central AC, deck, patio and garage add to value. Enjoy the complex amenities of the tennis Court, pool, clubhouse and direct access to the pond
Location
State MA
County Essex
Zoning R5
Direction Salem Street or Lynnfield Street to Cedar Pond Village.
Rooms
Family Room Bathroom - Full, Ceiling Fan(s), Closet, Flooring - Laminate, Exterior Access, Recessed Lighting
Primary Bedroom Level Second
Kitchen Flooring - Stone/Ceramic Tile, Window(s) - Bay/Bow/Box, Dining Area, Countertops - Stone/Granite/Solid, Exterior Access, Stainless Steel Appliances
Interior
Interior Features Bathroom - 3/4, Bathroom, Internet Available - Unknown
Heating Forced Air, Natural Gas, Radiant
Cooling Central Air
Flooring Tile, Carpet, Hardwood
Fireplaces Number 1
Fireplaces Type Living Room
Appliance Range, Dishwasher, Disposal, Microwave, Refrigerator, Electric Water Heater, Utility Connections for Gas Range, Utility Connections for Gas Oven, Utility Connections for Electric Dryer
Laundry Electric Dryer Hookup, Washer Hookup, In Basement, In Unit
Exterior
Exterior Feature Professional Landscaping
Garage Spaces 1.0
Pool Association, In Ground
Community Features Public Transportation, Shopping, Walk/Jog Trails, Golf, Medical Facility, Bike Path, Conservation Area, Highway Access, House of Worship, Public School
Utilities Available for Gas Range, for Gas Oven, for Electric Dryer, Washer Hookup
Waterfront Description Waterfront, Pond
Roof Type Shingle
Total Parking Spaces 1
Garage Yes
Building
Story 3
Sewer Public Sewer
Water Public
Schools
Elementary Schools South Memorial
Middle Schools Higgins
High Schools Pvmhs
Others
Pets Allowed Breed Restrictions
Acceptable Financing Contract
Listing Terms Contract
Read Less Info
Want to know what your home might be worth? Contact us for a FREE valuation!

Our team is ready to help you sell your home for the highest possible price ASAP
Bought with Joe Petrucci • Redfin Corp.

At Brad Hutchinson Real Estate, our main goal is simple: to assist buyers and sellers with making the best, most knowledgeable real estate decisions that are right for you. Whether you’re searching for houses for sale, commercial investment opportunities, or apartments for rent, our independent, committed staff is ready to assist you. We have over 60 years of experience serving clients in and around Melrose and Boston's North Shore.
193 Green Street, Melrose, Massachusetts, 02176, United States






