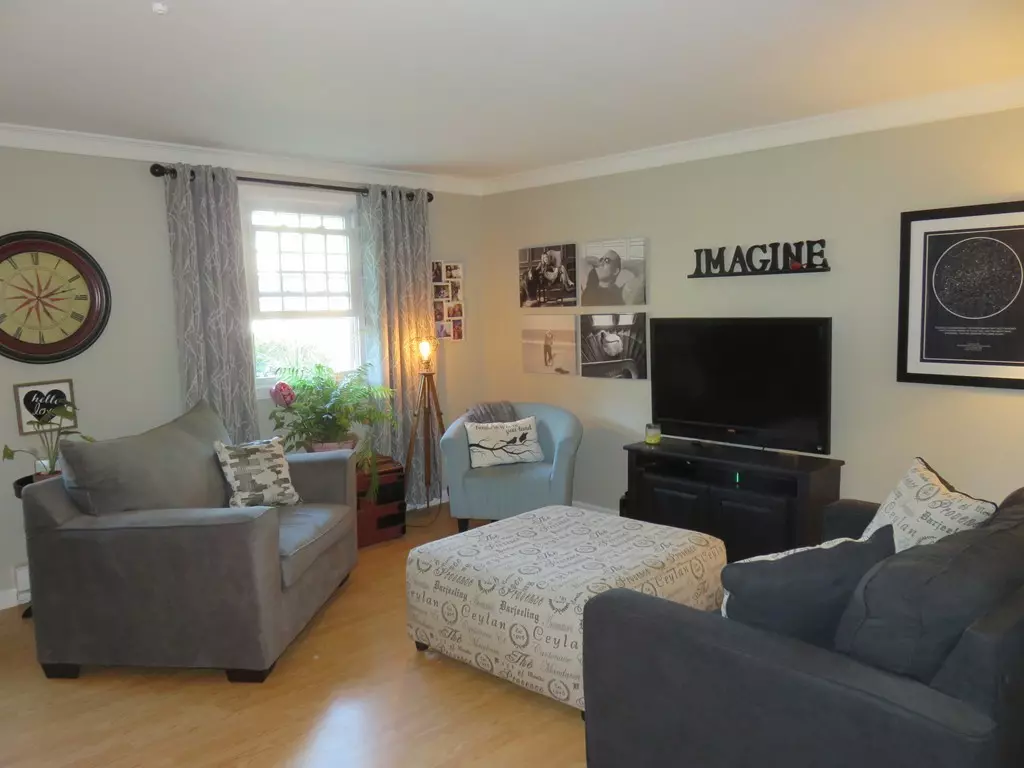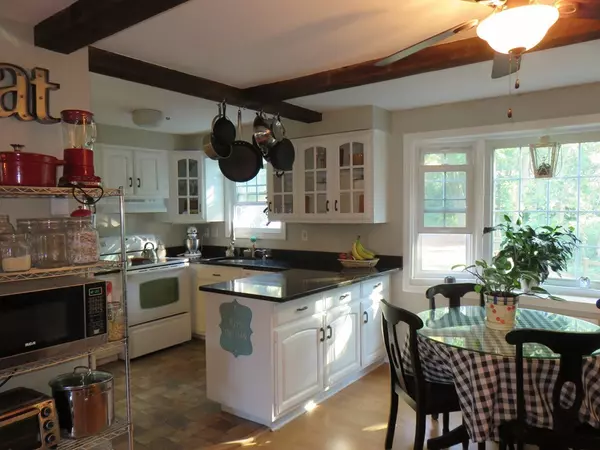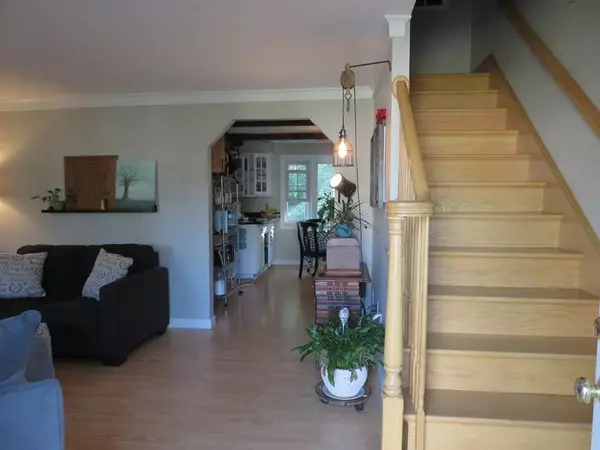$228,250
$229,000
0.3%For more information regarding the value of a property, please contact us for a free consultation.
2 Beds
1.5 Baths
1,514 SqFt
SOLD DATE : 09/21/2018
Key Details
Sold Price $228,250
Property Type Condo
Sub Type Condominium
Listing Status Sold
Purchase Type For Sale
Square Footage 1,514 sqft
Price per Sqft $150
MLS Listing ID 72374638
Sold Date 09/21/18
Bedrooms 2
Full Baths 1
Half Baths 1
HOA Fees $300/mo
HOA Y/N true
Year Built 1975
Annual Tax Amount $2,666
Tax Year 2018
Property Description
Located in the highly sought after Cannongate neighborhood you will find this move-in ready townhouse. As you enter, this home greets you with a spacious living room that offers an abundance of natural light. Next, you will find a fully updated kitchen that is finished with beautiful cabinetry and granite countertops. Adjacent to the kitchen is a large dining room that is perfectly suitable for you and your family. The windows and doors have all been updated and work in conjunction with two window AC units to ensure your comfort during the hot summer months. An additional living space on the lower level leaves you with an opportunity for an accessible home office or a space for guests. The upper level is home to two large bedrooms that are accompanied by large closets. A full bath is also located on the upper level. A large laundry room completes this beautiful home that is sure to fulfill the needs of any prospective buyer!
Location
State MA
County Middlesex
Zoning R1
Direction Dunstable Road to Cannongate Road
Rooms
Primary Bedroom Level Second
Dining Room Ceiling Fan(s), Flooring - Wood, Window(s) - Bay/Bow/Box
Kitchen Flooring - Laminate, Countertops - Stone/Granite/Solid
Interior
Interior Features Closet, Home Office
Heating Electric
Cooling Wall Unit(s)
Flooring Carpet, Laminate, Engineered Hardwood, Flooring - Wall to Wall Carpet
Appliance Range, Dishwasher, Microwave, Refrigerator, Washer, Dryer, Electric Water Heater, Utility Connections for Electric Range, Utility Connections for Electric Oven, Utility Connections for Electric Dryer
Laundry Washer Hookup, In Basement, In Unit
Exterior
Pool Association, In Ground
Community Features Shopping, Golf, Medical Facility, Highway Access, House of Worship, Private School, Public School
Utilities Available for Electric Range, for Electric Oven, for Electric Dryer, Washer Hookup
Roof Type Shingle
Total Parking Spaces 2
Garage No
Building
Story 2
Sewer Private Sewer
Water Private
Schools
Elementary Schools Tes
Middle Schools Tms
High Schools Ths
Others
Pets Allowed Yes
Senior Community false
Acceptable Financing Contract
Listing Terms Contract
Read Less Info
Want to know what your home might be worth? Contact us for a FREE valuation!

Our team is ready to help you sell your home for the highest possible price ASAP
Bought with Andrea Dillon • RE/MAX Partners
At Brad Hutchinson Real Estate, our main goal is simple: to assist buyers and sellers with making the best, most knowledgeable real estate decisions that are right for you. Whether you’re searching for houses for sale, commercial investment opportunities, or apartments for rent, our independent, committed staff is ready to assist you. We have over 60 years of experience serving clients in and around Melrose and Boston's North Shore.
193 Green Street, Melrose, Massachusetts, 02176, United States






