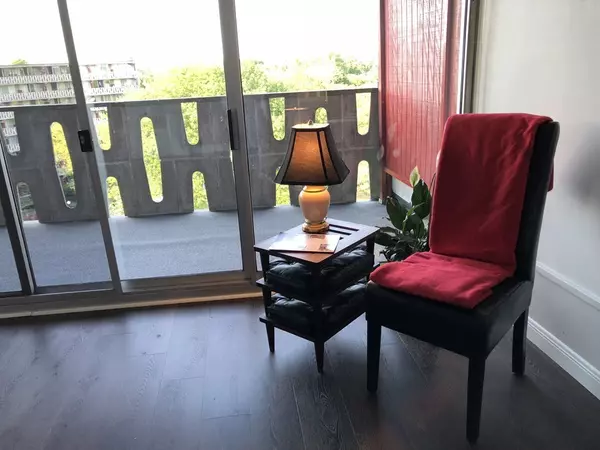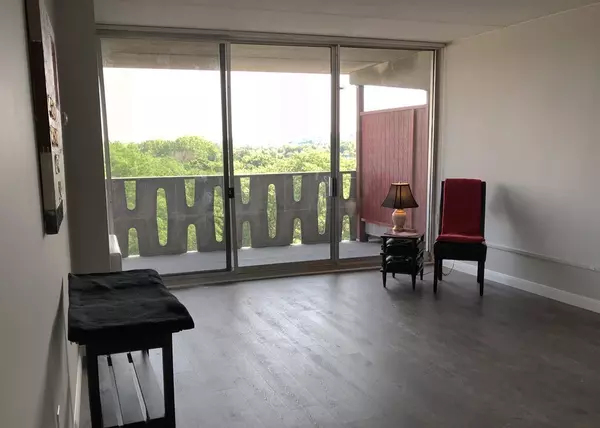$200,000
$210,000
4.8%For more information regarding the value of a property, please contact us for a free consultation.
1 Bed
1 Bath
394 SqFt
SOLD DATE : 08/29/2018
Key Details
Sold Price $200,000
Property Type Condo
Sub Type Condominium
Listing Status Sold
Purchase Type For Sale
Square Footage 394 sqft
Price per Sqft $507
MLS Listing ID 72360945
Sold Date 08/29/18
Bedrooms 1
Full Baths 1
HOA Fees $218/mo
HOA Y/N true
Year Built 1966
Annual Tax Amount $1,527
Tax Year 2018
Lot Size 8.160 Acres
Acres 8.16
Property Description
PENTHOUSE Studio! From your private balcony, savor the peace and tranquility of Parkview Condominium's beautiful Japanese garden and pond and the hills beyond. Just visualize relaxing by the in-ground pool and cabana with its expansive picnic grounds, which is in full swing for the summer season. Enjoy the peace and comfort of what feels like a gated countryside resort, yet still living close to the crunch of Boston and Cambridge. This delightful unit has been freshly painted with new flooring. The kitchen has a new stainless stove. It is ready to move in. Two large, clean laundry rooms conveniently serve the building. One unassigned parking space is deeded to each unit, but you can lease another for $600 per year. For your visitors throughout the year, Parkview is fortunate to have a large visitor parking lot with separate entrance. Close to highway access (I-93 and I-95), bus and commuter train and beautiful downtown Winchester. Open Houses Fri 5:30-6:30, Sat & Sun 12-1:30.
Location
State MA
County Middlesex
Zoning RES
Direction Swanton Street between Main and Washington
Rooms
Kitchen Flooring - Laminate, Countertops - Paper Based, Open Floorplan, Peninsula
Interior
Heating Central, Forced Air, Electric, Geothermal
Cooling Central Air, Geothermal
Appliance Range, Refrigerator, Utility Connections for Electric Range, Utility Connections for Electric Oven
Laundry Common Area, In Building
Exterior
Exterior Feature Balcony, Garden, Professional Landscaping
Fence Security
Pool Association, In Ground
Community Features Public Transportation, Shopping, Pool, Tennis Court(s), Park, Medical Facility, Highway Access, House of Worship, Private School, Public School
Utilities Available for Electric Range, for Electric Oven
Waterfront Description Waterfront, Beach Front, Pond, Frontage, Private, Lake/Pond, Walk to, 3/10 to 1/2 Mile To Beach, Beach Ownership(Public)
Roof Type Tar/Gravel
Total Parking Spaces 1
Garage No
Building
Story 1
Sewer Public Sewer
Water Public
Others
Acceptable Financing Other (See Remarks)
Listing Terms Other (See Remarks)
Read Less Info
Want to know what your home might be worth? Contact us for a FREE valuation!

Our team is ready to help you sell your home for the highest possible price ASAP
Bought with Susan Silkes • Leading Edge Real Estate

At Brad Hutchinson Real Estate, our main goal is simple: to assist buyers and sellers with making the best, most knowledgeable real estate decisions that are right for you. Whether you’re searching for houses for sale, commercial investment opportunities, or apartments for rent, our independent, committed staff is ready to assist you. We have over 60 years of experience serving clients in and around Melrose and Boston's North Shore.
193 Green Street, Melrose, Massachusetts, 02176, United States






