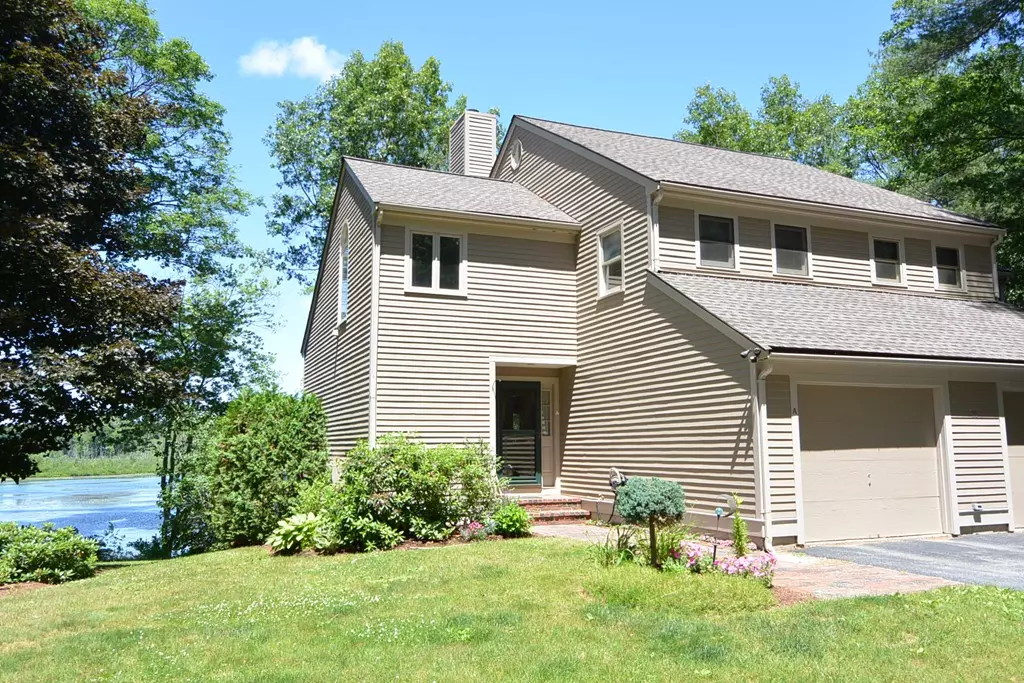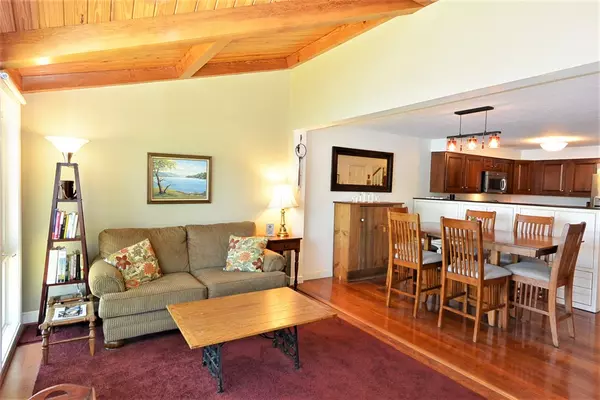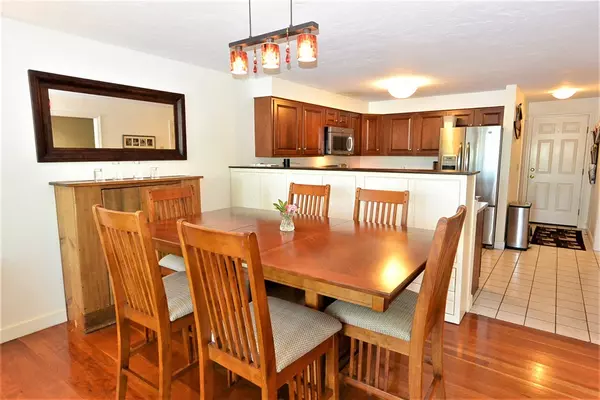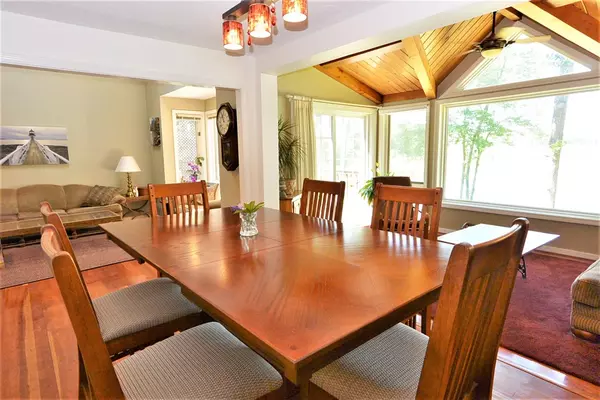$340,000
$350,000
2.9%For more information regarding the value of a property, please contact us for a free consultation.
2 Beds
2.5 Baths
2,147 SqFt
SOLD DATE : 09/28/2018
Key Details
Sold Price $340,000
Property Type Condo
Sub Type Condominium
Listing Status Sold
Purchase Type For Sale
Square Footage 2,147 sqft
Price per Sqft $158
MLS Listing ID 72350762
Sold Date 09/28/18
Bedrooms 2
Full Baths 2
Half Baths 1
HOA Fees $350/mo
HOA Y/N true
Year Built 1985
Annual Tax Amount $5,367
Tax Year 2018
Lot Size 4.200 Acres
Acres 4.2
Property Description
Very Rare WATERFRONT townhouse condo offered for sale! Seller's are even throwing the canoe! Glorious end unit nested directly on the "Quag" & West Lake Waushacum offers incredible views of the pristine waters from your priv deck & almost every room! Vaulted, living room w/wall of glass & tranquil water views! Beautiful wood flrs & Central air! Cherry kitchen w/granite counters & updated SS appliances, large dining room w/fireplace & vaulted ceiling. Upstairs you will find a large open loft/office area, two more bedrooms both with private baths, the master is vaulted & offers panoramic views of the water w/ third floor walk up loft area/ dressing room. Walk out lower level finished family room & slider to a screened in porch. The pond offers great fishing & wildlife including waterfowl & 2 white swans! Why buy an ordinary condo when you can live in paradise? Great location near the bike trail, highway access & shopping. Small 6 unit development. Many updates.
Location
State MA
County Worcester
Zoning Res
Direction Off Rte 12. Across from Bean Rd.
Rooms
Family Room Flooring - Laminate, Exterior Access, Recessed Lighting, Slider
Primary Bedroom Level Second
Dining Room Skylight, Cathedral Ceiling(s), Flooring - Hardwood
Kitchen Flooring - Stone/Ceramic Tile, Countertops - Stone/Granite/Solid, Stainless Steel Appliances, Gas Stove
Interior
Heating Forced Air, Propane
Cooling Central Air
Flooring Tile, Carpet, Bamboo
Fireplaces Number 1
Fireplaces Type Dining Room
Appliance Range, Dishwasher, Microwave, Refrigerator, Electric Water Heater, Tank Water Heater, Utility Connections for Gas Range
Laundry In Basement, In Unit
Exterior
Garage Spaces 1.0
Utilities Available for Gas Range
Waterfront Description Waterfront, Beach Front, Pond, Lake/Pond, 1 to 2 Mile To Beach, Beach Ownership(Public)
Roof Type Shingle
Total Parking Spaces 2
Garage Yes
Building
Story 2
Sewer Private Sewer
Water Public
Schools
Elementary Schools Houghton
Middle Schools Chocksett
High Schools Wachusett
Others
Pets Allowed Yes
Senior Community false
Read Less Info
Want to know what your home might be worth? Contact us for a FREE valuation!

Our team is ready to help you sell your home for the highest possible price ASAP
Bought with Listing Group • Lamacchia Realty, Inc.
At Brad Hutchinson Real Estate, our main goal is simple: to assist buyers and sellers with making the best, most knowledgeable real estate decisions that are right for you. Whether you’re searching for houses for sale, commercial investment opportunities, or apartments for rent, our independent, committed staff is ready to assist you. We have over 60 years of experience serving clients in and around Melrose and Boston's North Shore.
193 Green Street, Melrose, Massachusetts, 02176, United States






