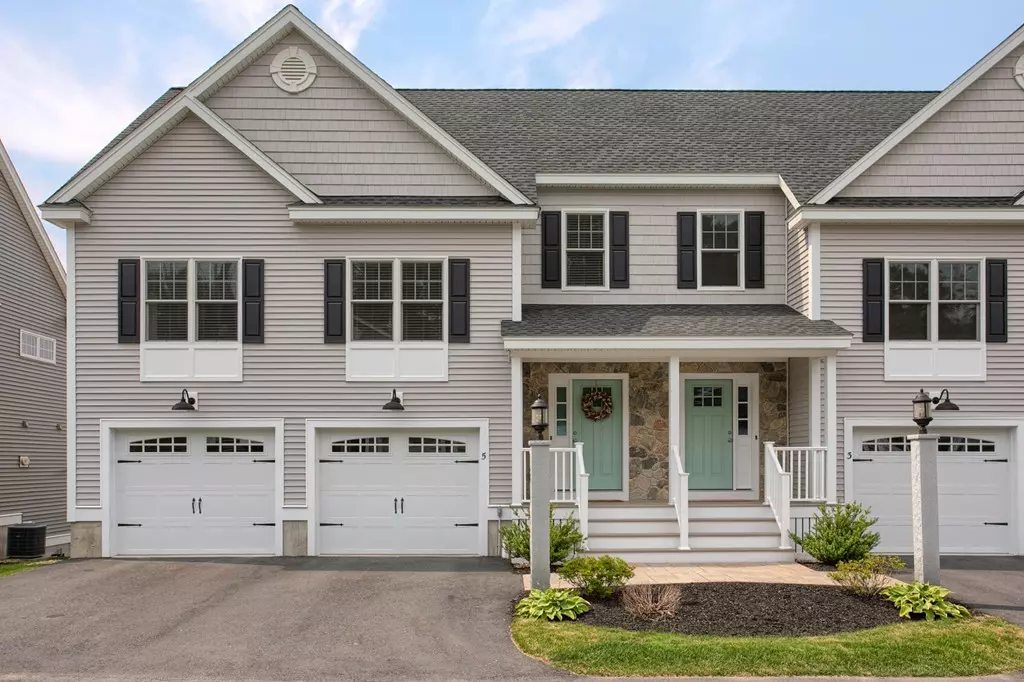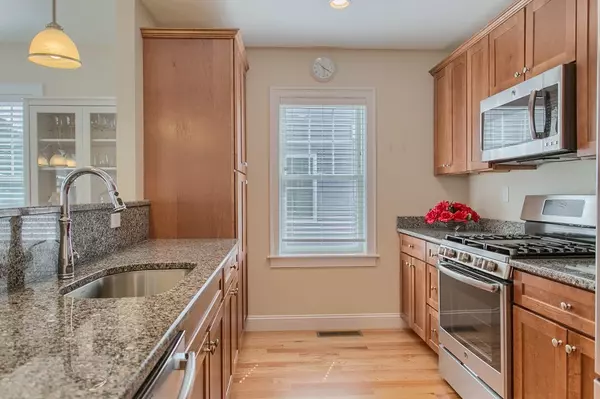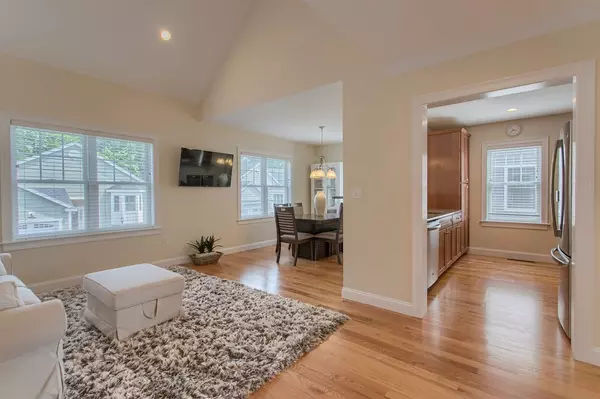$493,000
$479,000
2.9%For more information regarding the value of a property, please contact us for a free consultation.
2 Beds
2.5 Baths
1,980 SqFt
SOLD DATE : 08/09/2018
Key Details
Sold Price $493,000
Property Type Condo
Sub Type Condominium
Listing Status Sold
Purchase Type For Sale
Square Footage 1,980 sqft
Price per Sqft $248
MLS Listing ID 72349263
Sold Date 08/09/18
Bedrooms 2
Full Baths 2
Half Baths 1
HOA Fees $334/mo
HOA Y/N true
Year Built 2015
Annual Tax Amount $7,026
Tax Year 2018
Property Description
***Open houses CANCELLED.....offer accepted*** 2015 built, this 2 bedroom/2.5 bath townhouse is like new! A welcoming front porch brings you to an entry hallway with hardwood flooring, large coat closet plus garage and basement access. Entertain in the open concept, sunlit living room with cathedral ceiling and dining room with chic lighting, both with hardwood and easily accessible to the fully applianced granite and stainless kitchen. Enjoy picturesque views of Stony Brook conservation land from a private deck off the master suite providing a walk-in closet, hardwood flooring and full bath with tile and granite counter top. Upstairs there is another bedroom with two closets including a walk-in, a carpeted study area overlooking the first floor and another full bath. Walkout lower level offers a carpeted office with high ceilings, laundry and access to the open space/lawn area. Great commuter location, close to Rt. 3, dining/shopping in tax free NH, plus award winning Westford scho
Location
State MA
County Middlesex
Zoning B
Direction Brookside Road to entrance to Brookside condos bear left on Commodore. GPS address 8 Brookside Road.
Rooms
Primary Bedroom Level First
Dining Room Flooring - Hardwood
Kitchen Flooring - Hardwood, Countertops - Stone/Granite/Solid, Recessed Lighting, Stainless Steel Appliances, Gas Stove
Interior
Interior Features Closet, Cable Hookup, High Speed Internet Hookup, Recessed Lighting, Study, Office
Heating Forced Air, Natural Gas
Cooling Central Air
Flooring Tile, Carpet, Hardwood, Flooring - Wall to Wall Carpet
Appliance Range, Dishwasher, ENERGY STAR Qualified Refrigerator, ENERGY STAR Qualified Dryer, ENERGY STAR Qualified Washer, Gas Water Heater, Tank Water Heaterless, Utility Connections for Gas Range, Utility Connections for Gas Dryer
Laundry Washer Hookup, Gas Dryer Hookup, In Basement, In Unit
Exterior
Garage Spaces 2.0
Community Features Tennis Court(s), Walk/Jog Trails, Golf, Conservation Area, Public School
Utilities Available for Gas Range, for Gas Dryer, Washer Hookup
Waterfront Description Beach Front, Lake/Pond, 1/2 to 1 Mile To Beach, Beach Ownership(Public)
Roof Type Shingle
Total Parking Spaces 2
Garage Yes
Building
Story 3
Sewer Private Sewer
Water Public, Individual Meter
Schools
Elementary Schools Nab/Abbot
Middle Schools Stony Brook
High Schools Westford Acadmy
Others
Pets Allowed Breed Restrictions
Senior Community false
Acceptable Financing Contract
Listing Terms Contract
Read Less Info
Want to know what your home might be worth? Contact us for a FREE valuation!

Our team is ready to help you sell your home for the highest possible price ASAP
Bought with Chinatti Realty Group • Cameron Prestige, LLC
At Brad Hutchinson Real Estate, our main goal is simple: to assist buyers and sellers with making the best, most knowledgeable real estate decisions that are right for you. Whether you’re searching for houses for sale, commercial investment opportunities, or apartments for rent, our independent, committed staff is ready to assist you. We have over 60 years of experience serving clients in and around Melrose and Boston's North Shore.
193 Green Street, Melrose, Massachusetts, 02176, United States






