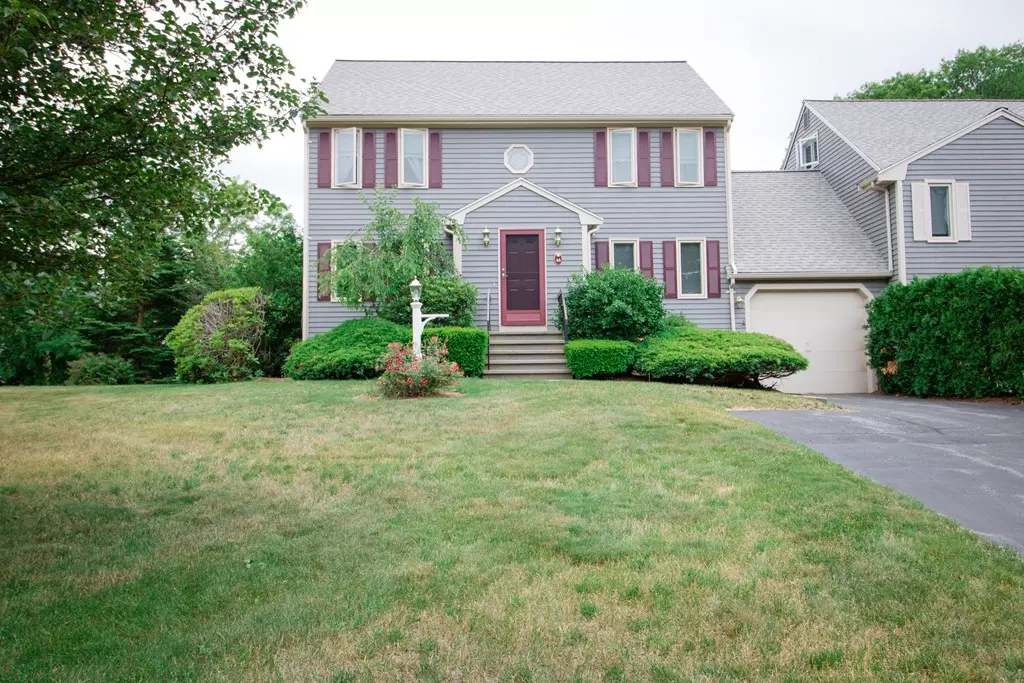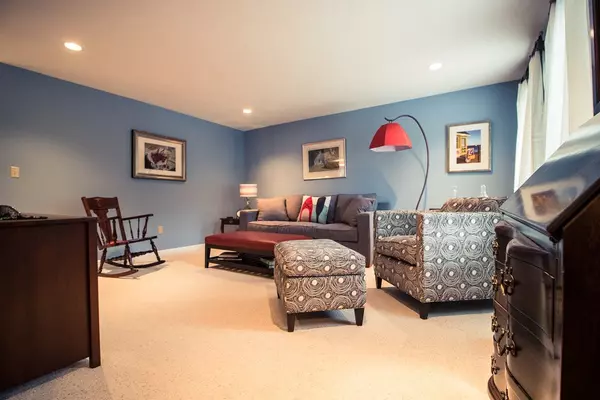$357,500
$369,900
3.4%For more information regarding the value of a property, please contact us for a free consultation.
3 Beds
2.5 Baths
2,088 SqFt
SOLD DATE : 09/10/2018
Key Details
Sold Price $357,500
Property Type Condo
Sub Type Condominium
Listing Status Sold
Purchase Type For Sale
Square Footage 2,088 sqft
Price per Sqft $171
MLS Listing ID 72348865
Sold Date 09/10/18
Bedrooms 3
Full Baths 2
Half Baths 1
HOA Fees $509/mo
HOA Y/N true
Year Built 1985
Annual Tax Amount $4,011
Tax Year 2018
Property Description
This is indeed a very special unit with many special features.See attachment to the listing. This unit shows bright and cheerful from the minute one enters the front foyer. The fairly young installed Bella wood floors gleam and the newly installed upgraded windows bring in the outdoors and show off the owners custom garden areas and new Trex deck. Winter becomes much less of a worry due to the recently installed Generac Generator 8KW Hardwired driven by propane which will stay for the new owner. All 3 bathrooms have been remodeled and fitted with higher toilets and custom tile showers. The propane fireplace in the family room can be converted back to wood if one desires. The slider to the Trex deck is of high quality and replaced about 3 years ago. You will love the comfort of the the special European tile kitchen floor panels that are glueless and just light up the large country kitchen. Appliances are Energy Star. Basement set up for multiple phone lines for office use.
Location
State MA
County Plymouth
Zoning res
Direction from route 18 to Comfort St. to Michael's Landing
Rooms
Family Room Coffered Ceiling(s), Flooring - Wood, Window(s) - Bay/Bow/Box, Cable Hookup, Deck - Exterior, Exterior Access, Open Floorplan, Slider, Gas Stove
Primary Bedroom Level Second
Dining Room Flooring - Hardwood, Recessed Lighting
Kitchen Closet, Closet/Cabinets - Custom Built, Flooring - Stone/Ceramic Tile, Pantry, Country Kitchen, Exterior Access, Open Floorplan, Recessed Lighting
Interior
Interior Features Recessed Lighting, Closet, High Speed Internet Hookup, Loft, Office, Media Room, Bonus Room
Heating Central, Forced Air, Electric Baseboard, Oil, Propane
Cooling Central Air
Flooring Carpet, Hardwood, Flooring - Wall to Wall Carpet
Fireplaces Number 1
Fireplaces Type Family Room
Appliance Range, Dishwasher, Microwave, Refrigerator, Washer, Dryer, Electric Water Heater, Tank Water Heater, Utility Connections for Electric Range, Utility Connections for Electric Oven, Utility Connections for Electric Dryer
Laundry Bathroom - Half, Electric Dryer Hookup, Washer Hookup, First Floor, In Unit
Exterior
Exterior Feature Decorative Lighting, Garden, Rain Gutters, Professional Landscaping
Garage Spaces 1.0
Community Features Public Transportation, Shopping, Pool, Tennis Court(s), Park, Walk/Jog Trails, Stable(s), Golf, Medical Facility, Laundromat, Highway Access, House of Worship, Private School, Public School, T-Station, University, Other
Utilities Available for Electric Range, for Electric Oven, for Electric Dryer, Washer Hookup
Roof Type Shingle
Total Parking Spaces 4
Garage Yes
Building
Story 40
Sewer Inspection Required for Sale, Private Sewer
Water Public
Others
Pets Allowed Breed Restrictions
Acceptable Financing Contract
Listing Terms Contract
Read Less Info
Want to know what your home might be worth? Contact us for a FREE valuation!

Our team is ready to help you sell your home for the highest possible price ASAP
Bought with Robert Hardiman • RE/MAX Real Estate Center

At Brad Hutchinson Real Estate, our main goal is simple: to assist buyers and sellers with making the best, most knowledgeable real estate decisions that are right for you. Whether you’re searching for houses for sale, commercial investment opportunities, or apartments for rent, our independent, committed staff is ready to assist you. We have over 60 years of experience serving clients in and around Melrose and Boston's North Shore.
193 Green Street, Melrose, Massachusetts, 02176, United States






