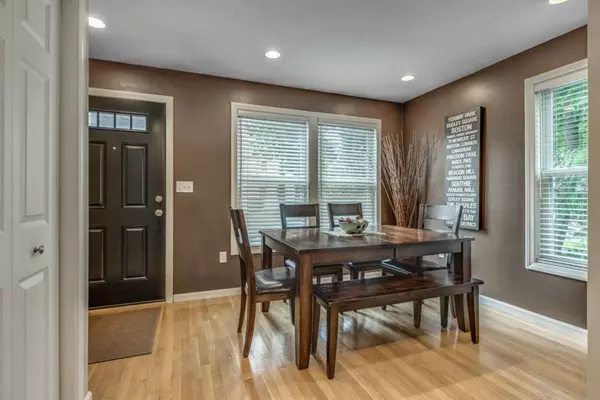$552,000
$499,000
10.6%For more information regarding the value of a property, please contact us for a free consultation.
3 Beds
2.5 Baths
1,920 SqFt
SOLD DATE : 08/23/2018
Key Details
Sold Price $552,000
Property Type Condo
Sub Type Condominium
Listing Status Sold
Purchase Type For Sale
Square Footage 1,920 sqft
Price per Sqft $287
MLS Listing ID 72344151
Sold Date 08/23/18
Bedrooms 3
Full Baths 2
Half Baths 1
HOA Fees $152/mo
HOA Y/N true
Year Built 2005
Annual Tax Amount $4,901
Tax Year 2018
Property Description
Stunning urban townhouse built in 2005 , located in a vibrant neighborhood, presents with every amenity today's buyer is seeking: open versatile first floor plan ideal for entertaining, cook's kitchen complete with stainless appliances, rock maple cabinets, and granite topped counters and island as well as guest 1/2 bath and access to deck and lush common back yard. The living room and dining room are enhanced by hardwood floors and an abundance of soothing light. Second and third floors offer 3 ample sized bedrooms, full guest bath and an impressive and tranquil 3rd floor master ensuite with glass enclosed shower and marble floors. Full dry basement with washer and dryer hook up and abundance of storage. Welcome home to Medford with its close proximity to Wellington T, Fellsway and parks, Medford Sq. and restaurants. Gas heat and central ac, off street parking for 2 cars make this a true gem!
Location
State MA
County Middlesex
Zoning Residentia
Direction GPS
Rooms
Primary Bedroom Level Third
Dining Room Flooring - Hardwood
Kitchen Bathroom - Half, Flooring - Hardwood, Balcony / Deck, Countertops - Stone/Granite/Solid, Kitchen Island, Exterior Access, Open Floorplan, Stainless Steel Appliances
Interior
Heating Forced Air, Natural Gas, Unit Control
Cooling Central Air
Flooring Wood, Carpet
Appliance Dishwasher, Disposal, Microwave, Gas Water Heater, Utility Connections for Gas Range, Utility Connections for Gas Dryer
Laundry Gas Dryer Hookup, In Basement
Exterior
Community Features Public Transportation, Shopping, Park, Public School, T-Station
Utilities Available for Gas Range, for Gas Dryer
Roof Type Shingle
Total Parking Spaces 2
Garage No
Building
Story 3
Sewer Public Sewer
Water Public
Others
Senior Community false
Read Less Info
Want to know what your home might be worth? Contact us for a FREE valuation!

Our team is ready to help you sell your home for the highest possible price ASAP
Bought with Anson Wu • Compass
At Brad Hutchinson Real Estate, our main goal is simple: to assist buyers and sellers with making the best, most knowledgeable real estate decisions that are right for you. Whether you’re searching for houses for sale, commercial investment opportunities, or apartments for rent, our independent, committed staff is ready to assist you. We have over 60 years of experience serving clients in and around Melrose and Boston's North Shore.
193 Green Street, Melrose, Massachusetts, 02176, United States






