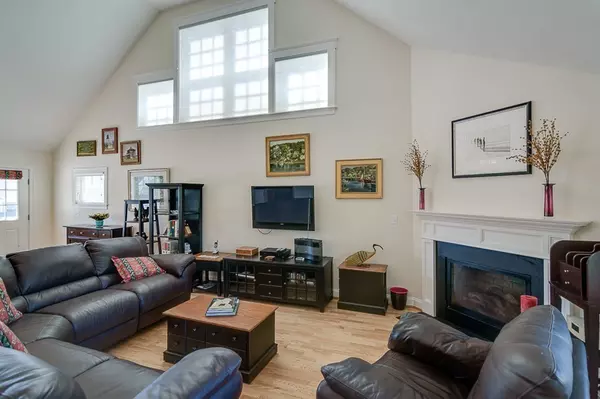$435,000
$450,000
3.3%For more information regarding the value of a property, please contact us for a free consultation.
2 Beds
2.5 Baths
1,557 SqFt
SOLD DATE : 01/03/2019
Key Details
Sold Price $435,000
Property Type Condo
Sub Type Condominium
Listing Status Sold
Purchase Type For Sale
Square Footage 1,557 sqft
Price per Sqft $279
MLS Listing ID 72336662
Sold Date 01/03/19
Style Other (See Remarks)
Bedrooms 2
Full Baths 2
Half Baths 1
HOA Fees $439/mo
HOA Y/N true
Year Built 2005
Annual Tax Amount $7,582
Tax Year 2018
Property Description
Spacious 2 bedroom 2 1/2 bath condominium at the rear and top level of "Southgate"; # 15 . High cathedral ceilings on the first level - warmed by a living room gas-fired fireplace. Enjoy the grand Master bedroom with a huge walk-in closet, a large private bathroom with double sinks and a king-size soaking tub. Decks are on the front and the back of the home for sunning and socializing. A 2nd bedroom is upstairs with it's own shower and tub. A loft office overlooks the dramatic open-aired living area. This penthouse boasts top-of-the-line appliances with custom cabinets, a sun-filled dining area and extra storage in a large, separate utility room. Conveniently located near Crane's Beach, MBTA commuter rail, and downtown Ipswich, this turnkey home is situated close to fine dining, shopping, a golf course, a health club, a medical center and has access to all North Shore amenities. Realtor is relative to owner who wants a quick sale. Great views, low cost and privacy.
Location
State MA
County Essex
Zoning RES
Direction Route 133 (Essex Road) almost to Route 1A, \"Southgate\" at 6 Essex Road through stone pillars
Rooms
Primary Bedroom Level First
Kitchen Countertops - Stone/Granite/Solid, Breakfast Bar / Nook, Remodeled, Washer Hookup
Interior
Heating Forced Air, Natural Gas
Cooling Central Air
Fireplaces Number 1
Fireplaces Type Living Room
Exterior
Exterior Feature Balcony
Garage Spaces 1.0
Community Features Public Transportation, Shopping, Pool, Park, Walk/Jog Trails, Stable(s), Golf, Medical Facility, Conservation Area, T-Station
Waterfront true
Waterfront Description Beach Front, Ocean, 1 to 2 Mile To Beach
Roof Type Shingle
Parking Type Off Street
Total Parking Spaces 1
Garage Yes
Building
Story 2
Sewer Public Sewer
Water Public
Schools
Elementary Schools Winthrop
Middle Schools Middle
High Schools Ipswich High
Others
Acceptable Financing Contract
Listing Terms Contract
Read Less Info
Want to know what your home might be worth? Contact us for a FREE valuation!

Our team is ready to help you sell your home for the highest possible price ASAP
Bought with Barry Rabinovitz • Classic Homes Real Estate

At Brad Hutchinson Real Estate, our main goal is simple: to assist buyers and sellers with making the best, most knowledgeable real estate decisions that are right for you. Whether you’re searching for houses for sale, commercial investment opportunities, or apartments for rent, our independent, committed staff is ready to assist you. We have over 60 years of experience serving clients in and around Melrose and Boston's North Shore.
193 Green Street, Melrose, Massachusetts, 02176, United States






