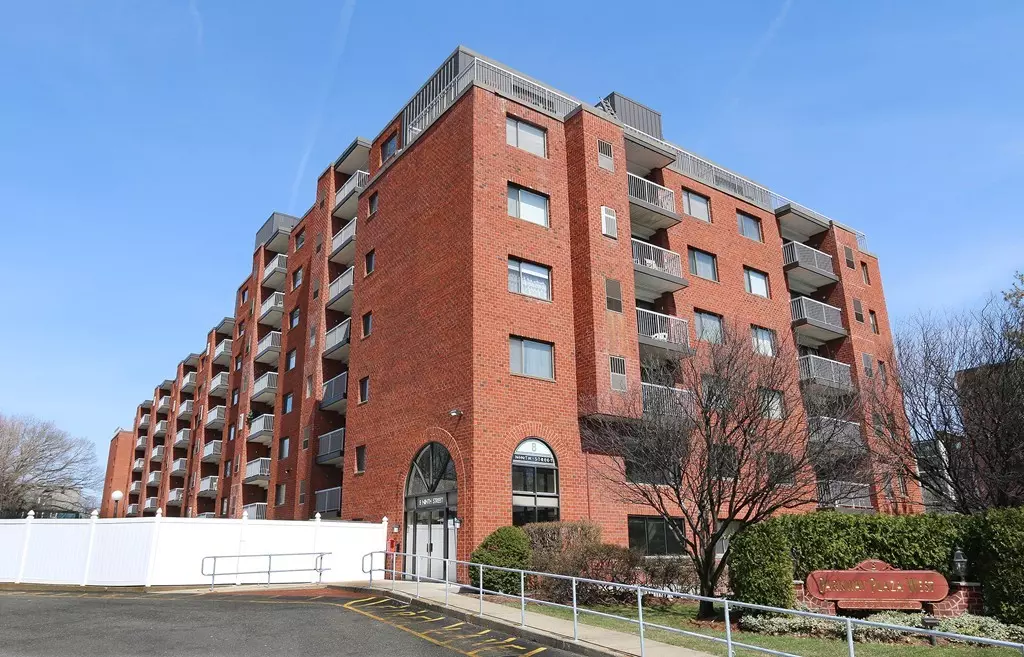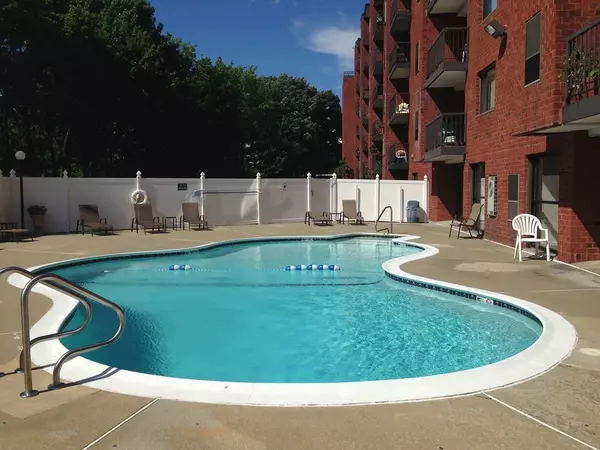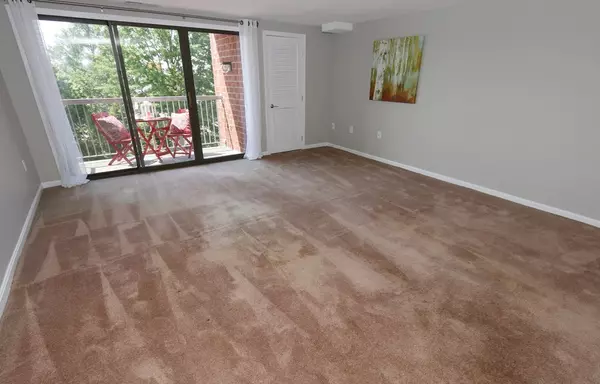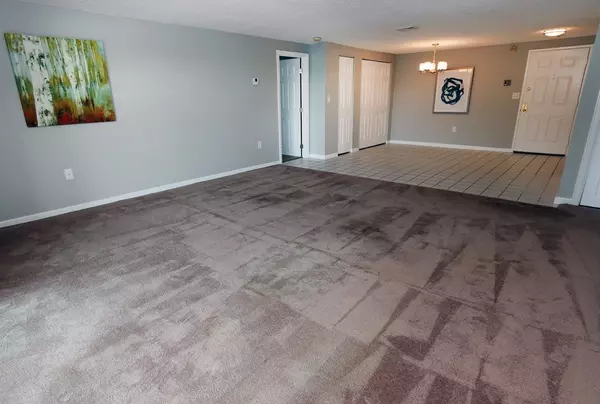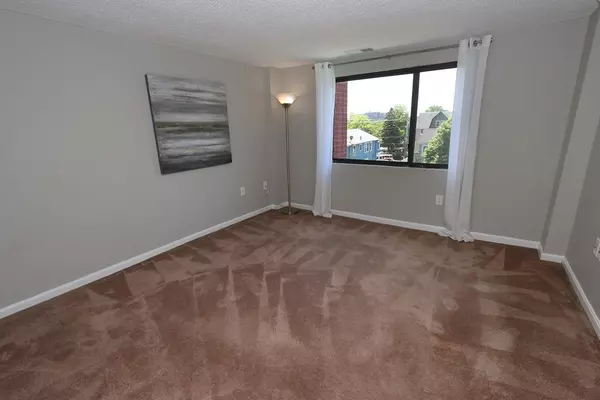$540,000
$519,900
3.9%For more information regarding the value of a property, please contact us for a free consultation.
2 Beds
2 Baths
1,264 SqFt
SOLD DATE : 07/31/2018
Key Details
Sold Price $540,000
Property Type Condo
Sub Type Condominium
Listing Status Sold
Purchase Type For Sale
Square Footage 1,264 sqft
Price per Sqft $427
MLS Listing ID 72336357
Sold Date 07/31/18
Bedrooms 2
Full Baths 2
HOA Fees $318/mo
HOA Y/N true
Year Built 1987
Annual Tax Amount $4,445
Tax Year 2018
Property Description
Fabulous 2 bed, 2 bath Parkway Plaza West condo located in the vibrant Wellington Circle. Freshly painted from top to bottom, unit features beautiful tree top views, eat-in-kitchen w/ lg pantry, stainless steel appliances, new wine cooler, new light fixtures, all new polished chrome door hardware, has an open & split floor plan with living rm/dining rm combo, updated HVAC unit (2-3 yrs old), in-unit washer/dryer hook-ups & xlarge master suite. Common area has recently updated hallways, lobby & elevators. Easy walk to Orange Line Train, Mystic River Reservation & Marina, Station Landing & the brand new Assembly Row w/the new AMC Theater & all the shops, bars, restaurants & entertainment it offers. Walk to Starbucks & Wegmans Supermarket. Common area has an in-ground pool, saunas, rec room and extra basement storage. Very low Condo Fee.The Parkway Plaza West complex has a “street smart” Walk Score of 84.Parking Space #24. Open House: Thurs 5-6:30; Sat & Sun 1-3 PM
Location
State MA
County Middlesex
Area Wellington
Direction Middlesex Ave to Ninth St. 1st Building on left. Visitor Parking on right side of Building
Rooms
Primary Bedroom Level First
Dining Room Flooring - Stone/Ceramic Tile, Open Floorplan
Kitchen Flooring - Stone/Ceramic Tile, Dining Area, Stainless Steel Appliances, Wine Chiller
Interior
Heating Forced Air, Heat Pump, Electric
Cooling Central Air
Flooring Tile, Carpet
Appliance Range, Dishwasher, Disposal, Microwave, Refrigerator, Wine Refrigerator, Electric Water Heater, Tank Water Heater, Utility Connections for Electric Range, Utility Connections for Electric Dryer
Laundry First Floor, In Unit, Washer Hookup
Exterior
Exterior Feature Balcony, Sprinkler System
Pool Association, In Ground
Community Features Public Transportation, Park, Walk/Jog Trails, Bike Path, Conservation Area, Highway Access, Marina, T-Station, University
Utilities Available for Electric Range, for Electric Dryer, Washer Hookup
Waterfront Description Beach Front, Lake/Pond, Beach Ownership(Public)
Total Parking Spaces 1
Garage No
Building
Story 1
Sewer Public Sewer
Water Public
Others
Pets Allowed No
Senior Community false
Read Less Info
Want to know what your home might be worth? Contact us for a FREE valuation!

Our team is ready to help you sell your home for the highest possible price ASAP
Bought with Marcela Maggi • Metropolis Realty, LLC
At Brad Hutchinson Real Estate, our main goal is simple: to assist buyers and sellers with making the best, most knowledgeable real estate decisions that are right for you. Whether you’re searching for houses for sale, commercial investment opportunities, or apartments for rent, our independent, committed staff is ready to assist you. We have over 60 years of experience serving clients in and around Melrose and Boston's North Shore.
193 Green Street, Melrose, Massachusetts, 02176, United States

