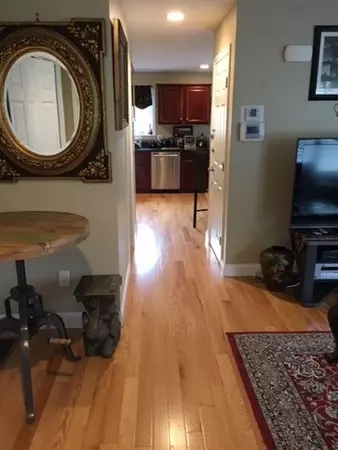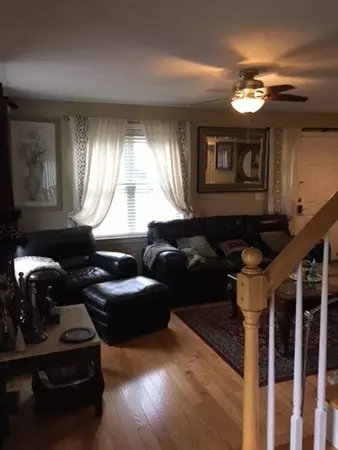$326,900
$329,900
0.9%For more information regarding the value of a property, please contact us for a free consultation.
2 Beds
2.5 Baths
1,980 SqFt
SOLD DATE : 09/27/2018
Key Details
Sold Price $326,900
Property Type Condo
Sub Type Condominium
Listing Status Sold
Purchase Type For Sale
Square Footage 1,980 sqft
Price per Sqft $165
MLS Listing ID 72331030
Sold Date 09/27/18
Bedrooms 2
Full Baths 2
Half Baths 1
HOA Y/N false
Year Built 2012
Annual Tax Amount $2,661
Tax Year 2018
Lot Size 0.574 Acres
Acres 0.57
Property Description
"Buyers VA Approved." Rare Opportunity-GEM...Best of Both Worlds! PRIVATE living, nestled in a wooded area, abutts 8 ACRES of land. Spacious Open flr-2+ Bedrooms, 2.5 baths, Cherry Wood cabinets, Granite tops, stainless steel appliances, custom oak stairwells, hardwood floors throughout, except bedrms. Newly built with many extra features. FINISHED Basement/ In-Law renovated with all the bells and whistles; recessed lighting, ceiling fans, tiled floor, picture window with dynamite view. Jacuzzi tiled bath, stand up tiled shower, oak cabinets, all appliances stainless steel, & separate utility room. All energy efficient appliances. Thermostat is programmable, security cameras, outside stone walkway to patio slab and "Custom Shed." Deck with gorgeous view, barbecue with Maine view, perfect for entertaining, relaxing, peaceful setting and is 1/2 mile away from Bridgewater University, commuter rail and major routes to Rte. 24/495. Must see if you are looking for a Newer BEAUTIFUL home
Location
State MA
County Plymouth
Zoning R
Direction Off Rte 18S - take right onto High St.
Rooms
Family Room Bathroom - Full, Ceiling Fan(s), Walk-In Closet(s), Closet/Cabinets - Custom Built, Flooring - Stone/Ceramic Tile, Window(s) - Bay/Bow/Box, Exterior Access, High Speed Internet Hookup, Paints & Finishes - Low VOC
Primary Bedroom Level Second
Dining Room Ceiling Fan(s), Balcony / Deck, Balcony - Exterior, Paints & Finishes - Low VOC, Slider
Kitchen Ceiling Fan(s), Window(s) - Picture, Balcony / Deck, Countertops - Stone/Granite/Solid, Countertops - Upgraded, Deck - Exterior, Exterior Access, Open Floorplan, Recessed Lighting
Interior
Interior Features Ceiling Fan(s), Closet/Cabinets - Custom Built, Countertops - Upgraded, Cabinets - Upgraded, High Speed Internet Hookup, Open Floorplan, Ceiling - Cathedral, Living/Dining Rm Combo, Exercise Room, Finish - Cement Plaster, Finish - Sheetrock
Heating Central, Forced Air, Natural Gas, ENERGY STAR Qualified Equipment
Cooling Central Air
Flooring Tile, Carpet, Hardwood, Flooring - Stone/Ceramic Tile
Appliance Range, Dishwasher, Microwave, Refrigerator, Freezer, Washer, Dryer, ENERGY STAR Qualified Refrigerator, ENERGY STAR Qualified Dryer, ENERGY STAR Qualified Dishwasher, ENERGY STAR Qualified Washer, Oven - ENERGY STAR, Gas Water Heater, Tank Water Heaterless, Utility Connections for Electric Range, Utility Connections for Gas Oven, Utility Connections for Electric Oven, Utility Connections for Gas Dryer
Laundry Flooring - Stone/Ceramic Tile, In Basement, In Unit, Washer Hookup
Exterior
Community Features Public Transportation, Shopping, Walk/Jog Trails, Laundromat, Bike Path, Conservation Area, Public School, T-Station, University
Utilities Available for Electric Range, for Gas Oven, for Electric Oven, for Gas Dryer, Washer Hookup
Roof Type Shingle
Total Parking Spaces 4
Garage No
Building
Story 3
Sewer Public Sewer
Water Public
Schools
Elementary Schools Mitchell
Middle Schools Bridgewater
High Schools Bridgewater-Ray
Others
Senior Community false
Read Less Info
Want to know what your home might be worth? Contact us for a FREE valuation!

Our team is ready to help you sell your home for the highest possible price ASAP
Bought with Amanda Rose • Keller Williams Realty

At Brad Hutchinson Real Estate, our main goal is simple: to assist buyers and sellers with making the best, most knowledgeable real estate decisions that are right for you. Whether you’re searching for houses for sale, commercial investment opportunities, or apartments for rent, our independent, committed staff is ready to assist you. We have over 60 years of experience serving clients in and around Melrose and Boston's North Shore.
193 Green Street, Melrose, Massachusetts, 02176, United States






