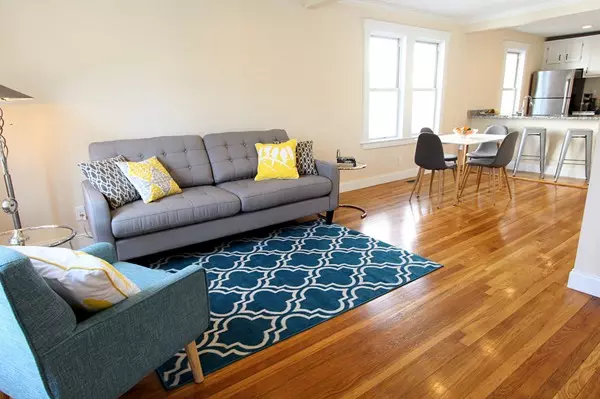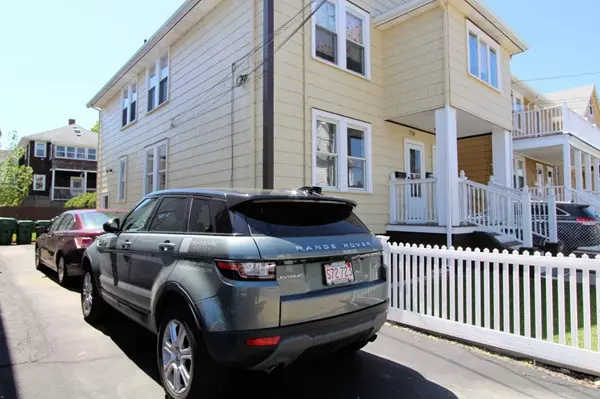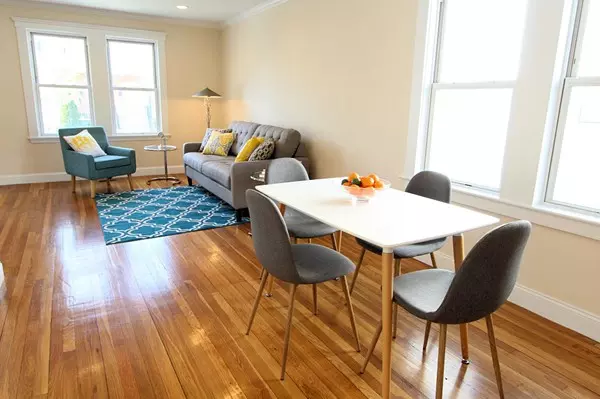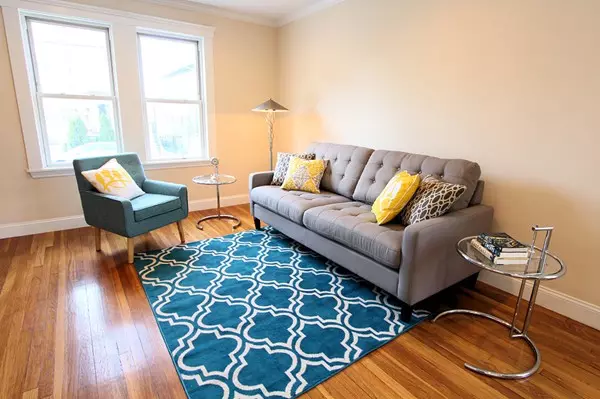$625,000
$610,000
2.5%For more information regarding the value of a property, please contact us for a free consultation.
3 Beds
2 Baths
1,347 SqFt
SOLD DATE : 07/13/2018
Key Details
Sold Price $625,000
Property Type Condo
Sub Type Condominium
Listing Status Sold
Purchase Type For Sale
Square Footage 1,347 sqft
Price per Sqft $463
MLS Listing ID 72323144
Sold Date 07/13/18
Bedrooms 3
Full Baths 2
HOA Fees $140/mo
HOA Y/N true
Year Built 1910
Annual Tax Amount $3,200
Tax Year 2018
Lot Size 3,492 Sqft
Acres 0.08
Property Description
Ready to Move In! Just set your furniture down & relax in this fully renovated 3bed/2bath duplex condo with A/C, parking & private deck! Open floor plan means effortless entertaining, flowing from living to dining to kitchen. Hardwood floors, room for a dining table & seats at the island for friends to enjoy a drink while they visit. White cabinets, gas range & expansive granite counter tops invite you to experiment in the kitchen. Central air to keep cool this summer & private deck right off the kitchen to relax and enjoy the view of the common back yard. 3 true bedrooms, including a master suite with sleek stone tile in the 3/4 bath and walk-in closet. 2nd full bath has tub & porcelain tile. Laundry in unit & 1 tandem parking space in driveway too! Updated electrical, plumbing, new gas forced hot air heating system & central air, Rinnai on-demand hot water, plus fully Deleaded. Amazing location close to Tufts Univ, hip Davis & Ball Sqs, bus/train, I-93, proposed Greenline ext & more!
Location
State MA
County Middlesex
Area Tufts University
Zoning .
Direction Main St. to Bowdoin. 2 blocks to Bob's Italian Foods!
Rooms
Primary Bedroom Level Basement
Dining Room Flooring - Hardwood, Open Floorplan, Recessed Lighting
Kitchen Flooring - Hardwood, Dining Area, Balcony / Deck, Countertops - Stone/Granite/Solid, Open Floorplan, Recessed Lighting, Stainless Steel Appliances, Gas Stove
Interior
Heating Central, Forced Air, Natural Gas, Individual, Unit Control
Cooling Central Air, Individual, Unit Control
Flooring Wood, Tile
Appliance Range, Dishwasher, Microwave, Refrigerator, Washer, Dryer, Gas Water Heater, Tank Water Heaterless
Laundry In Basement, In Building
Exterior
Community Features Public Transportation, Shopping, Park, Highway Access, University
Roof Type Shingle
Total Parking Spaces 1
Garage No
Building
Story 2
Sewer Public Sewer
Water Public
Others
Pets Allowed Yes
Senior Community false
Read Less Info
Want to know what your home might be worth? Contact us for a FREE valuation!

Our team is ready to help you sell your home for the highest possible price ASAP
Bought with Leland E. Dimeco • Boston Green Realty
At Brad Hutchinson Real Estate, our main goal is simple: to assist buyers and sellers with making the best, most knowledgeable real estate decisions that are right for you. Whether you’re searching for houses for sale, commercial investment opportunities, or apartments for rent, our independent, committed staff is ready to assist you. We have over 60 years of experience serving clients in and around Melrose and Boston's North Shore.
193 Green Street, Melrose, Massachusetts, 02176, United States






