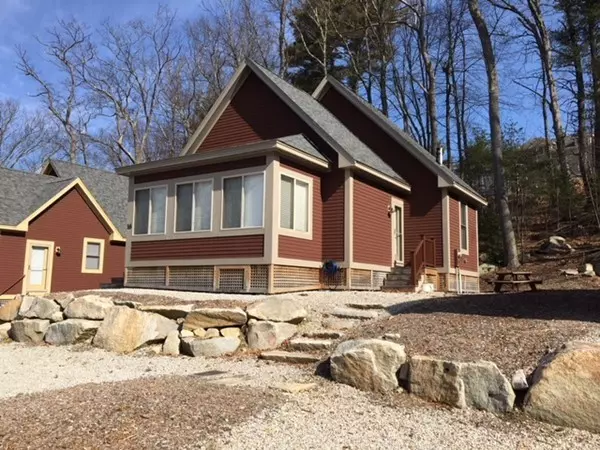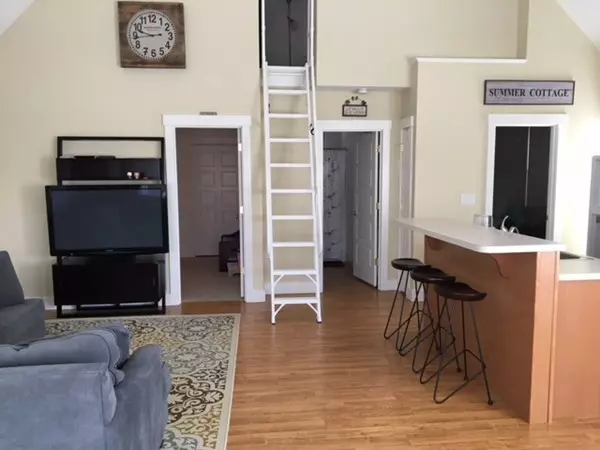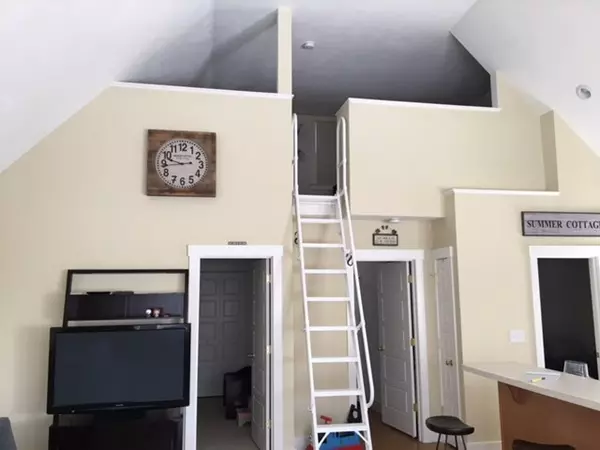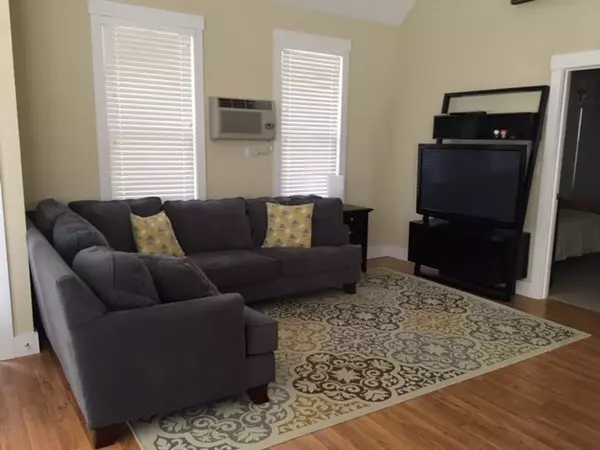$217,500
$224,900
3.3%For more information regarding the value of a property, please contact us for a free consultation.
2 Beds
1.5 Baths
800 SqFt
SOLD DATE : 07/13/2018
Key Details
Sold Price $217,500
Property Type Condo
Sub Type Condominium
Listing Status Sold
Purchase Type For Sale
Square Footage 800 sqft
Price per Sqft $271
MLS Listing ID 72319762
Sold Date 07/13/18
Bedrooms 2
Full Baths 1
Half Baths 1
HOA Fees $367/mo
HOA Y/N true
Year Built 2014
Annual Tax Amount $2,776
Tax Year 2018
Property Description
Welcome to your 'Perfect Summer Home'! Formally Wyman's Beach, this property has been transformed into Summer Village Westford; a gated seasonal condo community of single family cottages nestled around beautiful Long-Sought-For-Pond. Enjoy the spacious open floor plan in this 2 bed/1.5 bath cozy summer cottage. Easy care laminate flooring throughout the living space & cozy carpet in the bedrooms. Recessed lighting, vaulted ceilings, ceiling fans & storm doors. The kitchen boasts a large island & pantry with lots of space. Extra large loft has room for all. Includes a Golf Cart! Perched up high over popular White Pine Knoll pocket park, enjoy the seasonal peek-a-boo water views. Steps from everything Summer Village has to offer. Private beach, sunfish, heated pools, tennis, basketball, pavilion, private restaurant & bar, teen room, general store, hiking, bocce, horseshoes, and more
Location
State MA
County Middlesex
Zoning RA
Direction Dunstable Road to Summer Village Road to White Pine Knoll
Rooms
Primary Bedroom Level Main
Kitchen Cathedral Ceiling(s), Flooring - Laminate, Dining Area, Countertops - Stone/Granite/Solid, Kitchen Island, Exterior Access, Open Floorplan, Recessed Lighting, Gas Stove
Interior
Interior Features Loft
Heating Electric, Wall Furnace
Cooling Wall Unit(s)
Flooring Carpet, Laminate, Flooring - Wall to Wall Carpet
Appliance Range, Oven, Dishwasher, Microwave, Refrigerator, Freezer, Washer, Dryer, Tank Water Heaterless, Utility Connections for Gas Range, Utility Connections for Gas Oven, Utility Connections for Gas Dryer
Laundry In Unit, Washer Hookup
Exterior
Pool Association, In Ground, Heated
Utilities Available for Gas Range, for Gas Oven, for Gas Dryer, Washer Hookup
Waterfront Description Beach Front, Lake/Pond, 0 to 1/10 Mile To Beach, Beach Ownership(Association)
Roof Type Shingle
Total Parking Spaces 2
Garage No
Building
Story 1
Sewer Private Sewer
Water Private
Others
Pets Allowed Breed Restrictions
Read Less Info
Want to know what your home might be worth? Contact us for a FREE valuation!

Our team is ready to help you sell your home for the highest possible price ASAP
Bought with Alicia Robillard • Century 21 North East
At Brad Hutchinson Real Estate, our main goal is simple: to assist buyers and sellers with making the best, most knowledgeable real estate decisions that are right for you. Whether you’re searching for houses for sale, commercial investment opportunities, or apartments for rent, our independent, committed staff is ready to assist you. We have over 60 years of experience serving clients in and around Melrose and Boston's North Shore.
193 Green Street, Melrose, Massachusetts, 02176, United States






