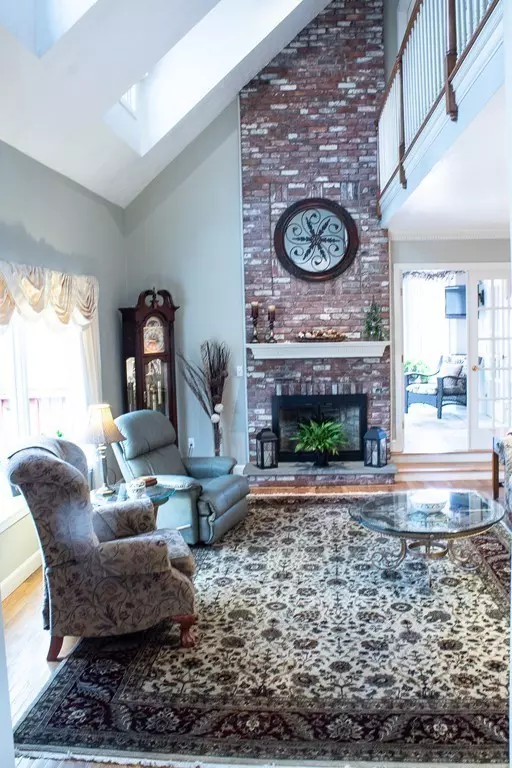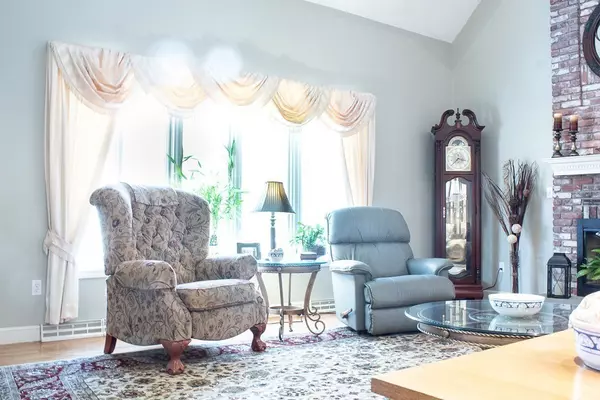$482,000
$474,900
1.5%For more information regarding the value of a property, please contact us for a free consultation.
3 Beds
2 Baths
3,177 SqFt
SOLD DATE : 06/27/2018
Key Details
Sold Price $482,000
Property Type Condo
Sub Type Condominium
Listing Status Sold
Purchase Type For Sale
Square Footage 3,177 sqft
Price per Sqft $151
MLS Listing ID 72314165
Sold Date 06/27/18
Bedrooms 3
Full Baths 2
HOA Fees $674/mo
HOA Y/N true
Year Built 1987
Annual Tax Amount $7,218
Tax Year 2018
Property Description
STUNNING TOWNHOME! This bright, well maintained, end unit, 3 bedroom, 2 bath 3177sf townhouse overlooking Vesper CC's 11th fairway boasts hardwood floors throughout, an updated kitchen with granite counter tops, 1st floor laundry, bar/lounge with a gas fireplace, a formal living room with vaulted ceilings, bright skylights & fireplace. Enjoy some Indoor/outdoor living with scenic views of the golf course from the sunroom that opens onto an enormous deck. The sunroom also features a built-in indoor gas grill for grilling on those cooler days. The living area is capped off with a bonus room over the garage showcasing another fireplace & more skylights. The master suite features french doors opening onto an indoor balcony, his & her's walk-in closets, a sitting area, and a spacious en suite with an elevated soaking whirlpool tub, separate shower, custom built-in makeup vanity & even more skylights. Don't miss out on this one of a kind property in highly sought after Stonehedge Farms
Location
State MA
County Middlesex
Zoning R1
Direction Sherburne Ave to Derby Ln
Rooms
Family Room Flooring - Hardwood, Wet Bar, Cable Hookup, Recessed Lighting
Primary Bedroom Level Second
Dining Room Flooring - Hardwood, Window(s) - Bay/Bow/Box, Chair Rail
Kitchen Flooring - Hardwood, Countertops - Stone/Granite/Solid, Recessed Lighting, Stainless Steel Appliances
Interior
Interior Features Ceiling Fan(s), Cable Hookup, Slider, Ceiling - Cathedral, Sun Room, Bonus Room, Central Vacuum, Sauna/Steam/Hot Tub, Wet Bar
Heating Central, Forced Air, Natural Gas, Fireplace
Cooling Central Air
Flooring Tile, Carpet, Hardwood, Flooring - Stone/Ceramic Tile, Flooring - Hardwood
Fireplaces Number 3
Fireplaces Type Family Room, Living Room
Appliance Range, Dishwasher, Disposal, Microwave, Indoor Grill, Refrigerator, Gas Water Heater, Plumbed For Ice Maker, Utility Connections for Gas Range, Utility Connections for Gas Oven, Utility Connections for Gas Dryer
Laundry Flooring - Stone/Ceramic Tile, First Floor, In Unit, Washer Hookup
Exterior
Exterior Feature Professional Landscaping
Garage Spaces 1.0
Community Features Shopping, Golf, Medical Facility, Private School, Public School
Utilities Available for Gas Range, for Gas Oven, for Gas Dryer, Washer Hookup, Icemaker Connection
Roof Type Shingle
Total Parking Spaces 2
Garage Yes
Building
Story 3
Sewer Public Sewer
Water Public
Schools
Elementary Schools Tyngsboro
Middle Schools Tyngsboro
High Schools Tyngsboro
Others
Pets Allowed Yes
Senior Community false
Read Less Info
Want to know what your home might be worth? Contact us for a FREE valuation!

Our team is ready to help you sell your home for the highest possible price ASAP
Bought with Caroline Cyr • Keller Williams Realty-Merrimack
At Brad Hutchinson Real Estate, our main goal is simple: to assist buyers and sellers with making the best, most knowledgeable real estate decisions that are right for you. Whether you’re searching for houses for sale, commercial investment opportunities, or apartments for rent, our independent, committed staff is ready to assist you. We have over 60 years of experience serving clients in and around Melrose and Boston's North Shore.
193 Green Street, Melrose, Massachusetts, 02176, United States






