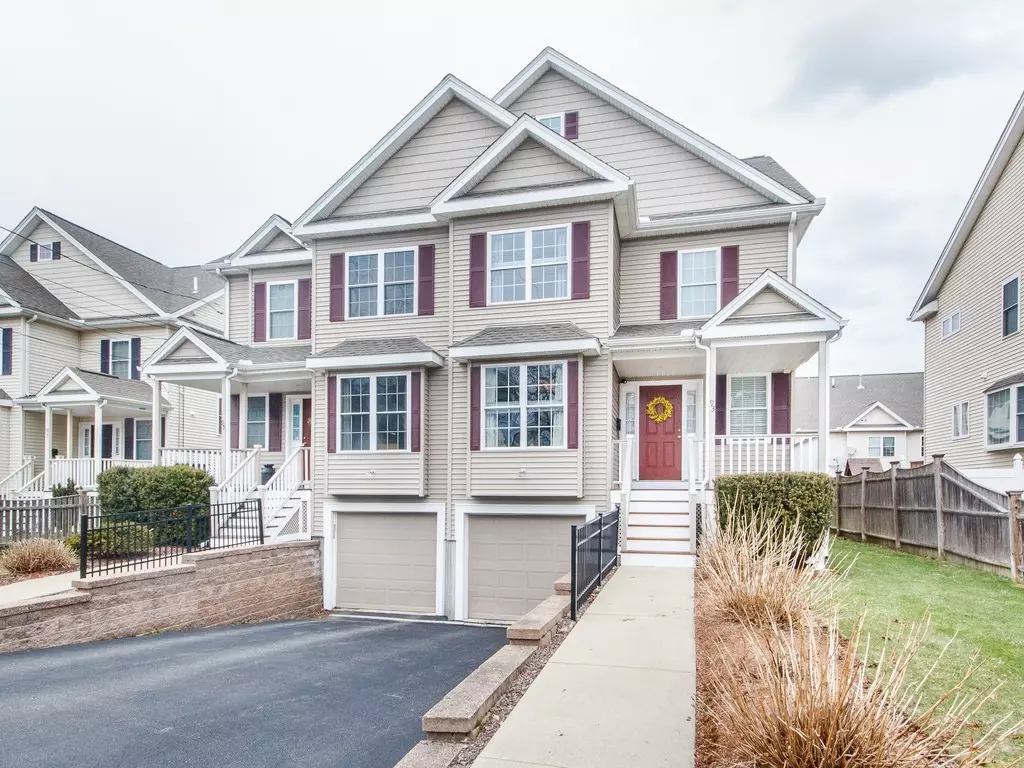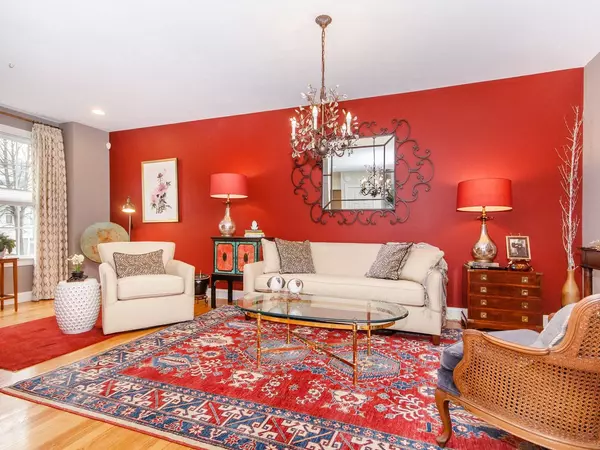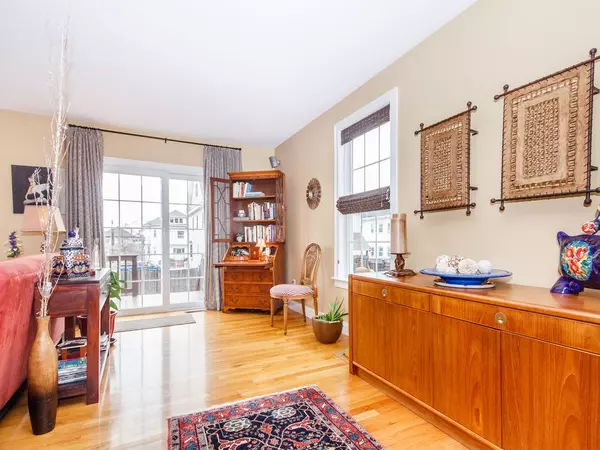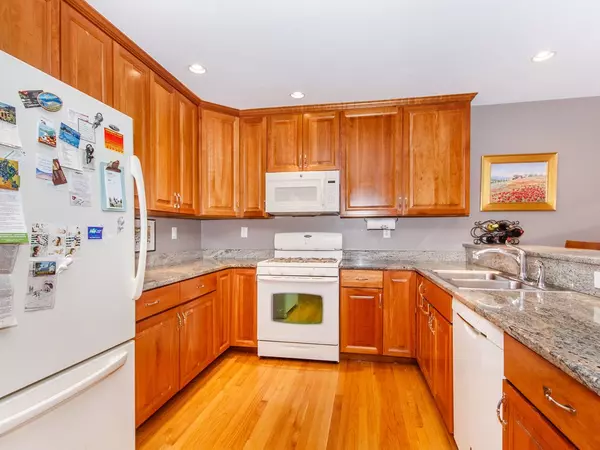$793,000
$759,000
4.5%For more information regarding the value of a property, please contact us for a free consultation.
3 Beds
2.5 Baths
2,096 SqFt
SOLD DATE : 07/20/2018
Key Details
Sold Price $793,000
Property Type Single Family Home
Sub Type Condex
Listing Status Sold
Purchase Type For Sale
Square Footage 2,096 sqft
Price per Sqft $378
MLS Listing ID 72303508
Sold Date 07/20/18
Bedrooms 3
Full Baths 2
Half Baths 1
HOA Y/N false
Year Built 2004
Annual Tax Amount $6,210
Tax Year 2017
Property Description
This property has it all. Move right in. Original owner since constructed in 2004. Well maintained Three(3) Bedroom Two and a half (2.5 ) bath 2096 Sq ft townhouse in the convenient Wellington area.Gleaming Hardwood Floors. Granite counter topped Kitchen (with New Microwave and Dishwasher) facing Great Room with Gas Fireplace and Atrium doors leading to deck . HVAC, Central Air, Central Vacuum, In ground sprinkler system. Two (2) car direct entry garage. Laundry conveniently located on second floor. Master En Suite with Three (3) closets two(2) dbl door plus one(1). Master bath equipped with shower and (Swirba) whirlpool tub.Unfinished walk -up attic (Approx 800+sq ft)s fully floored and has cathedral ceilings (Approx 10-12 ft.) in height .First Showings @ Open House Sunday April 8 1 p.m-3 p.m.
Location
State MA
County Middlesex
Area Wellington
Zoning res
Direction Middlesex or Bradbury Avenue to Fourth Street
Rooms
Family Room Flooring - Hardwood, Cable Hookup, Deck - Exterior, Exterior Access, Open Floorplan
Primary Bedroom Level Second
Dining Room Flooring - Hardwood, Window(s) - Bay/Bow/Box
Kitchen Flooring - Hardwood, Countertops - Stone/Granite/Solid
Interior
Interior Features Bathroom - Half, Closet, Entrance Foyer, Central Vacuum
Heating Forced Air, Heat Pump, Natural Gas
Cooling Central Air, Heat Pump
Flooring Wood, Flooring - Hardwood
Fireplaces Number 1
Fireplaces Type Family Room
Appliance Range, Dishwasher, Disposal, Microwave, Refrigerator, Freezer, Washer, Dryer, Vacuum System, Gas Water Heater, Tank Water Heater, Utility Connections for Gas Range, Utility Connections for Gas Oven
Laundry In Unit
Exterior
Exterior Feature Garden, Sprinkler System
Garage Spaces 2.0
Fence Fenced
Community Features Public Transportation, Shopping, Tennis Court(s), Park, Walk/Jog Trails, Medical Facility, Bike Path, House of Worship, Public School, T-Station, University
Utilities Available for Gas Range, for Gas Oven
Waterfront Description Beach Front, Ocean, Beach Ownership(Public)
Roof Type Shingle
Total Parking Spaces 1
Garage Yes
Building
Story 1
Sewer Public Sewer
Water Public
Schools
Elementary Schools Mcglynn
High Schools Medfrord
Others
Pets Allowed Yes
Read Less Info
Want to know what your home might be worth? Contact us for a FREE valuation!

Our team is ready to help you sell your home for the highest possible price ASAP
Bought with Marjie Fitzpatrick • Coldwell Banker Residential Brokerage - Arlington
At Brad Hutchinson Real Estate, our main goal is simple: to assist buyers and sellers with making the best, most knowledgeable real estate decisions that are right for you. Whether you’re searching for houses for sale, commercial investment opportunities, or apartments for rent, our independent, committed staff is ready to assist you. We have over 60 years of experience serving clients in and around Melrose and Boston's North Shore.
193 Green Street, Melrose, Massachusetts, 02176, United States






