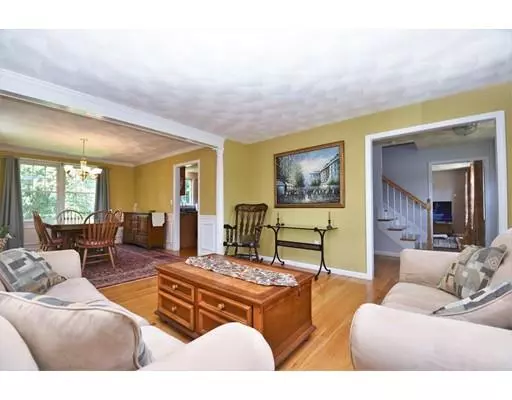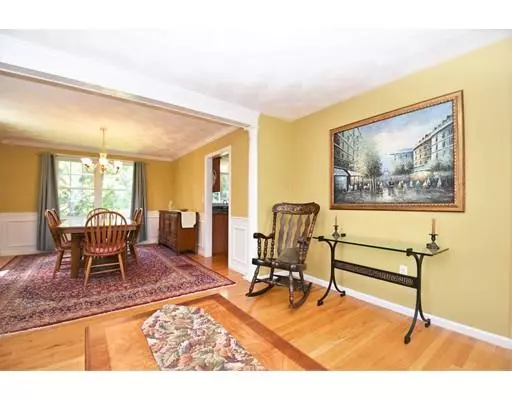$770,000
$794,900
3.1%For more information regarding the value of a property, please contact us for a free consultation.
4 Beds
2.5 Baths
2,168 SqFt
SOLD DATE : 11/08/2019
Key Details
Sold Price $770,000
Property Type Single Family Home
Sub Type Single Family Residence
Listing Status Sold
Purchase Type For Sale
Square Footage 2,168 sqft
Price per Sqft $355
Subdivision West Side
MLS Listing ID 72529619
Sold Date 11/08/19
Style Colonial
Bedrooms 4
Full Baths 2
Half Baths 1
HOA Y/N false
Year Built 2001
Annual Tax Amount $5,516
Tax Year 2018
Lot Size 0.380 Acres
Acres 0.38
Property Description
Welcome home to easy living in this stately, well maintained, westside colonial. Traditional in appearance, this home never goes out of style. The well planned layout incl a lge fam sized kitchen w/din area, beautiful granite counters & stain appl all open to a frplcd famrm. First flr incl front to back livrm & dinrm & flows like it was made for entertaining. 1st flr laundry, hdwd flrs, crown mldg, fin lower level & c/a are just a few features but if this isn’t enough, wait till you walk thru the sliders, onto a freshly stained deck overlooking a private paradise! Enjoy the gorgeous custom paver patio w/built in fire pit, designer lighting and relaxing hot tub all while taking in the views of of a yard you’d never expect when driving by with it’s numerous plantings and trees all designed to flower at different times. Updtd htg system & sprinkler system. Desirable location, min to all conveniences, hghwy, shopping & award winning restaurants make this the total package....you’ll agree!
Location
State MA
County Middlesex
Zoning R1
Direction Lexington Street, between Akeson Road and Garden Street.
Rooms
Family Room Flooring - Hardwood
Primary Bedroom Level Second
Dining Room Flooring - Hardwood, Wainscoting, Lighting - Overhead, Crown Molding
Kitchen Flooring - Hardwood, Dining Area, Countertops - Stone/Granite/Solid, Countertops - Upgraded, Kitchen Island, Open Floorplan, Recessed Lighting, Slider, Stainless Steel Appliances, Lighting - Overhead
Interior
Interior Features Play Room, Internet Available - Unknown
Heating Forced Air, Oil
Cooling Central Air
Flooring Wood, Tile, Carpet, Hardwood, Flooring - Laminate
Fireplaces Number 1
Fireplaces Type Family Room
Appliance Tank Water Heater, Plumbed For Ice Maker, Utility Connections for Electric Range, Utility Connections for Electric Oven, Utility Connections for Electric Dryer
Laundry First Floor, Washer Hookup
Exterior
Garage Spaces 2.0
Community Features Public Transportation, Shopping, Tennis Court(s), Park, Walk/Jog Trails, Golf, Medical Facility, Bike Path, Conservation Area, Highway Access, House of Worship, Private School, Public School, Sidewalks
Utilities Available for Electric Range, for Electric Oven, for Electric Dryer, Washer Hookup, Icemaker Connection
Roof Type Shingle
Total Parking Spaces 4
Garage Yes
Building
Lot Description Level
Foundation Concrete Perimeter
Sewer Public Sewer
Water Public
Schools
Elementary Schools Hurld Wyman
Middle Schools Joyce
High Schools Woburn High
Others
Senior Community false
Read Less Info
Want to know what your home might be worth? Contact us for a FREE valuation!

Our team is ready to help you sell your home for the highest possible price ASAP
Bought with Aida Parnagian • Lamacchia Realty, Inc.

At Brad Hutchinson Real Estate, our main goal is simple: to assist buyers and sellers with making the best, most knowledgeable real estate decisions that are right for you. Whether you’re searching for houses for sale, commercial investment opportunities, or apartments for rent, our independent, committed staff is ready to assist you. We have over 60 years of experience serving clients in and around Melrose and Boston's North Shore.
193 Green Street, Melrose, Massachusetts, 02176, United States






