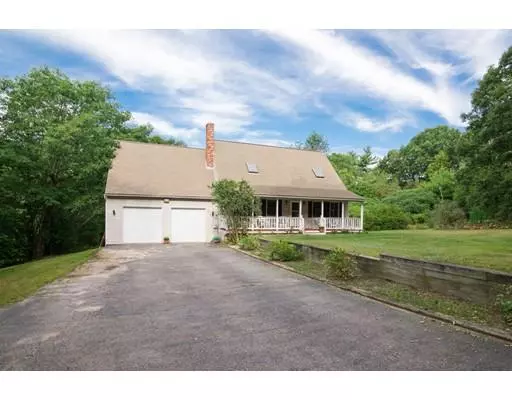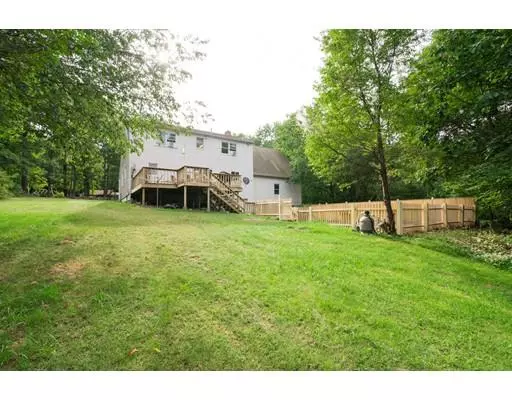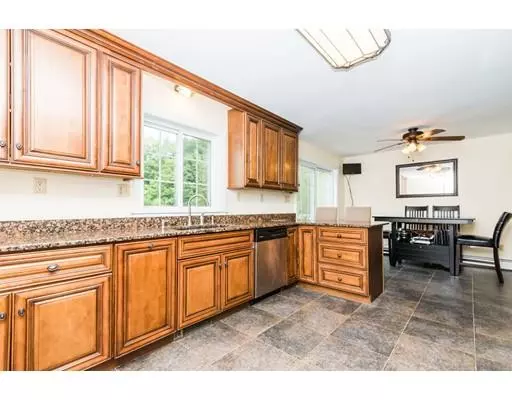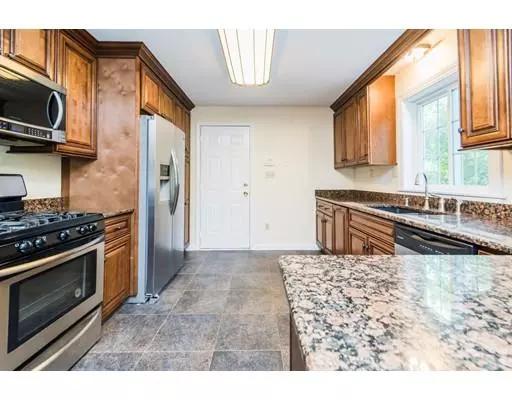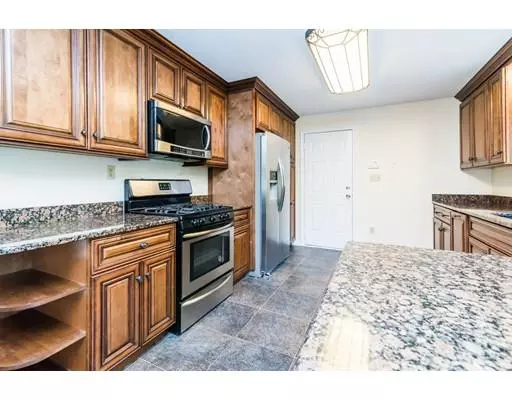$292,000
$287,000
1.7%For more information regarding the value of a property, please contact us for a free consultation.
3 Beds
2 Baths
1,764 SqFt
SOLD DATE : 11/27/2019
Key Details
Sold Price $292,000
Property Type Single Family Home
Sub Type Single Family Residence
Listing Status Sold
Purchase Type For Sale
Square Footage 1,764 sqft
Price per Sqft $165
MLS Listing ID 72562249
Sold Date 11/27/19
Style Cape
Bedrooms 3
Full Baths 2
Year Built 1987
Annual Tax Amount $5,772
Tax Year 2019
Lot Size 1.250 Acres
Acres 1.25
Property Description
A morning swing on the farmers porch or an evening out on the deck are sure to set you at ease in this rejuvenated 1980s Cape. Surrounded by its natural wooded landscape & soaring views of Mount Watatic, this is a true nature lovers delight. Hardwood floors & a spacious brick fireplace accented Living Room greet you as you enter, opening into the remodeled Eat-in Kitchen w/ gleaming cabinetry, SS appliances & counter height seating for two w/ back deck access. First floor Master lit by recessed lighting & a full bath complete the main level. Upstairs find 2 additional Bedrooms - one naturally illuminated from skylights and a full bath. Among its many appealing features & updates is a fenced inground pool, 2 Car Garage (new doors 2019) w/ storage space above, Interior paint (2019) & bedroom carpets (2015). Don’t let this country based gem pass you by!
Location
State MA
County Middlesex
Zoning RES
Direction Use GPS.
Rooms
Basement Full, Walk-Out Access, Interior Entry, Concrete, Unfinished
Interior
Interior Features Central Vacuum
Heating Baseboard, Oil
Cooling None
Flooring Tile, Carpet, Bamboo, Hardwood
Fireplaces Number 1
Appliance Range, Dishwasher, Microwave, Refrigerator, Washer, Dryer, Oil Water Heater, Tank Water Heater, Plumbed For Ice Maker, Utility Connections for Gas Range, Utility Connections for Gas Oven, Utility Connections for Gas Dryer
Laundry Washer Hookup
Exterior
Exterior Feature Stone Wall
Garage Spaces 2.0
Pool In Ground
Utilities Available for Gas Range, for Gas Oven, for Gas Dryer, Washer Hookup, Icemaker Connection, Generator Connection
Roof Type Shingle
Total Parking Spaces 4
Garage Yes
Private Pool true
Building
Lot Description Wooded, Gentle Sloping
Foundation Concrete Perimeter
Sewer Private Sewer
Water Private
Read Less Info
Want to know what your home might be worth? Contact us for a FREE valuation!

Our team is ready to help you sell your home for the highest possible price ASAP
Bought with Chinatti Realty Group • The Russell Realty Group - Chelmsford

At Brad Hutchinson Real Estate, our main goal is simple: to assist buyers and sellers with making the best, most knowledgeable real estate decisions that are right for you. Whether you’re searching for houses for sale, commercial investment opportunities, or apartments for rent, our independent, committed staff is ready to assist you. We have over 60 years of experience serving clients in and around Melrose and Boston's North Shore.
193 Green Street, Melrose, Massachusetts, 02176, United States

