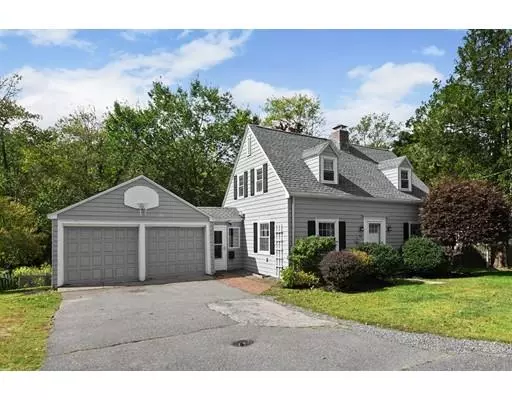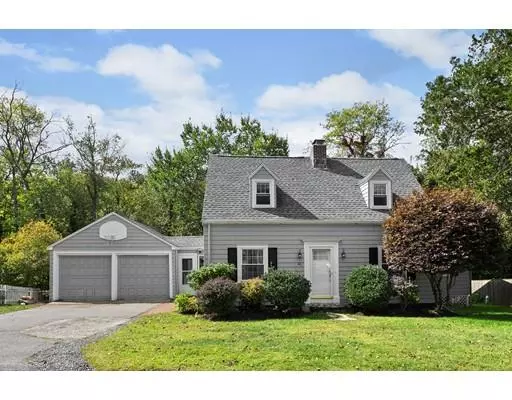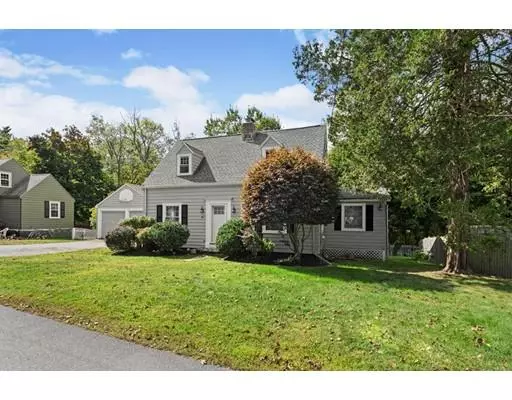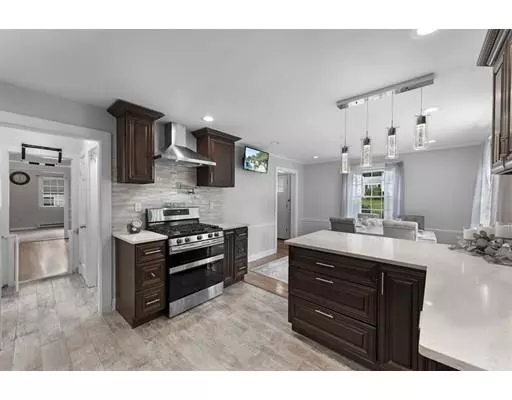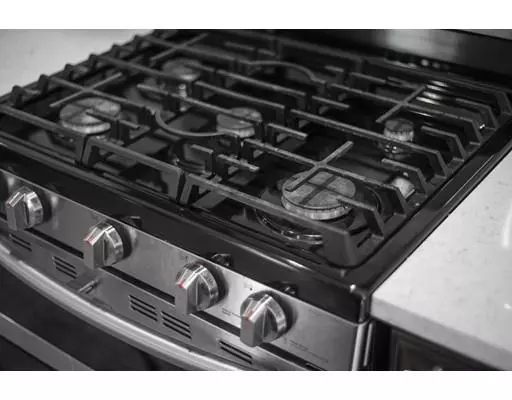$565,500
$579,000
2.3%For more information regarding the value of a property, please contact us for a free consultation.
3 Beds
2.5 Baths
1,650 SqFt
SOLD DATE : 11/26/2019
Key Details
Sold Price $565,500
Property Type Single Family Home
Sub Type Single Family Residence
Listing Status Sold
Purchase Type For Sale
Square Footage 1,650 sqft
Price per Sqft $342
MLS Listing ID 72570752
Sold Date 11/26/19
Style Cape
Bedrooms 3
Full Baths 2
Half Baths 1
HOA Y/N false
Year Built 1937
Annual Tax Amount $6,080
Tax Year 2019
Lot Size 6,098 Sqft
Acres 0.14
Property Description
Updated and ready for its new owner! This Classic Cape offers 3 bedrooms and 2.5 baths all newly renovated in today's chic color palette. The 1st floor features newly renovated kitchen w/ radiant heated floors, cabinets in dark oak, Smart technology SS appliances, marble counters, glass backsplash, pendant lights and dimmer controlled recessed lighting. All open concept with breakfast bar and room for large dining table. Half bath off kitchen, hardwood flooring through out, working fireplace in living room w/ additional room for private study or guest room. 2nd floor features 3 bedrooms and 2 full baths newly updated with vanity and lighting. The master bedroom includes its own 3 piece bath w/ sliding barn door, newly tiled shower w/ rain shower head. Finished lower level with laundry, newly tiled flooring, and recessed lighting perfect for playroom or office complete with air purifying system. Newly pointed chimney and upgraded electric complete this homes appeal. Don't miss out.
Location
State MA
County Essex
Zoning RA
Direction Salem Street to Canterbury
Rooms
Family Room Closet, Flooring - Stone/Ceramic Tile, Window(s) - Bay/Bow/Box, Exterior Access, Recessed Lighting, Remodeled, Lighting - Overhead
Basement Full, Partially Finished, Bulkhead, Radon Remediation System, Concrete
Primary Bedroom Level Second
Kitchen Closet/Cabinets - Custom Built, Flooring - Stone/Ceramic Tile, Window(s) - Bay/Bow/Box, Dining Area, Countertops - Stone/Granite/Solid, Countertops - Upgraded, Kitchen Island, Cabinets - Upgraded, Cable Hookup, Open Floorplan, Recessed Lighting, Remodeled, Stainless Steel Appliances, Pot Filler Faucet, Gas Stove, Lighting - Pendant, Lighting - Overhead, Crown Molding, Breezeway
Interior
Interior Features Recessed Lighting, Lighting - Overhead, Office, Finish - Cement Plaster, High Speed Internet, Internet Available - Unknown
Heating Electric Baseboard, Steam, Natural Gas
Cooling None
Flooring Wood, Tile, Carpet, Flooring - Hardwood
Fireplaces Number 1
Fireplaces Type Living Room
Appliance Range, Dishwasher, Microwave, Indoor Grill, Countertop Range, Refrigerator, Freezer, Washer, Dryer, ENERGY STAR Qualified Refrigerator, ENERGY STAR Qualified Dryer, ENERGY STAR Qualified Dishwasher, ENERGY STAR Qualified Washer, Range Hood, Cooktop, Range - ENERGY STAR, Instant Hot Water, Oven - ENERGY STAR, Gas Water Heater, Tank Water Heater, Plumbed For Ice Maker, Utility Connections for Gas Range, Utility Connections for Gas Oven, Utility Connections for Gas Dryer
Laundry Closet - Walk-in, Closet/Cabinets - Custom Built, Flooring - Stone/Ceramic Tile, Gas Dryer Hookup, Recessed Lighting, Remodeled, Washer Hookup, Lighting - Overhead, In Basement
Exterior
Exterior Feature Rain Gutters, Garden
Garage Spaces 2.0
Fence Fenced/Enclosed, Fenced
Community Features Shopping, Pool, Tennis Court(s), Park, Walk/Jog Trails, Golf, Medical Facility, Highway Access, House of Worship, Private School, Public School
Utilities Available for Gas Range, for Gas Oven, for Gas Dryer, Washer Hookup, Icemaker Connection
Roof Type Shingle
Total Parking Spaces 4
Garage Yes
Building
Lot Description Cul-De-Sac, Cleared, Level
Foundation Stone
Sewer Inspection Required for Sale, Private Sewer
Water Public
Schools
Elementary Schools Huckleberry
Middle Schools Lms
High Schools Lhs
Others
Senior Community false
Read Less Info
Want to know what your home might be worth? Contact us for a FREE valuation!

Our team is ready to help you sell your home for the highest possible price ASAP
Bought with Nikki Martin Team • William Raveis R.E. & Home Services

At Brad Hutchinson Real Estate, our main goal is simple: to assist buyers and sellers with making the best, most knowledgeable real estate decisions that are right for you. Whether you’re searching for houses for sale, commercial investment opportunities, or apartments for rent, our independent, committed staff is ready to assist you. We have over 60 years of experience serving clients in and around Melrose and Boston's North Shore.
193 Green Street, Melrose, Massachusetts, 02176, United States

