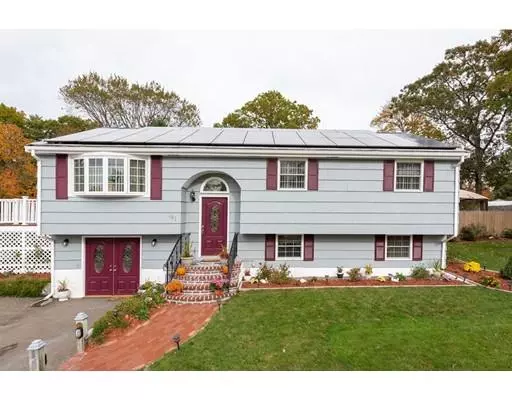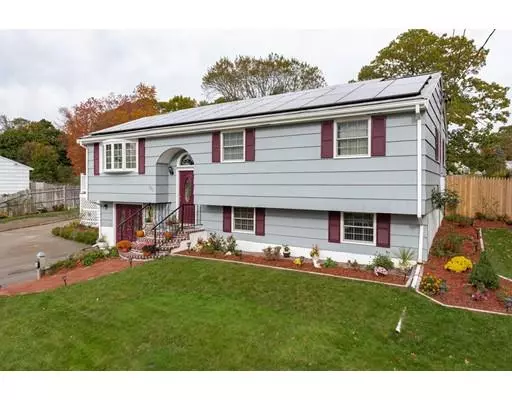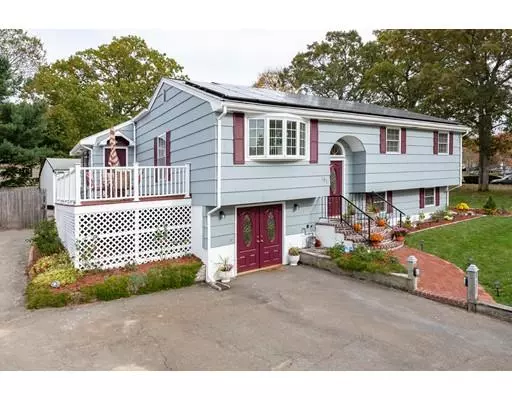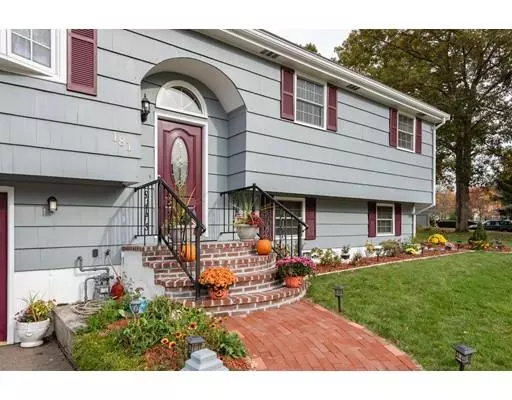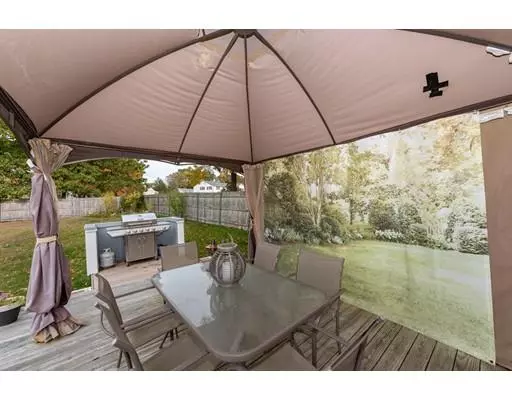$514,900
$519,900
1.0%For more information regarding the value of a property, please contact us for a free consultation.
3 Beds
2 Baths
2,434 SqFt
SOLD DATE : 12/06/2019
Key Details
Sold Price $514,900
Property Type Single Family Home
Sub Type Single Family Residence
Listing Status Sold
Purchase Type For Sale
Square Footage 2,434 sqft
Price per Sqft $211
MLS Listing ID 72583212
Sold Date 12/06/19
Style Raised Ranch
Bedrooms 3
Full Baths 2
HOA Y/N false
Year Built 1965
Annual Tax Amount $5,883
Tax Year 2019
Lot Size 0.350 Acres
Acres 0.35
Property Description
Open House, Sunday, October 27th, 11-12:30. Simply Spectacular!!! If you're looking for a home that shows TREMENDOUS "Pride of Homeownership," then this home will fit your needs perfectly. This home comes with a custom designed with an open floor plan featuring a 11x19 cathedral ceiling Family Room addition, 11x21 skylight Kitchen with marble flooring & breakfast bar and entertaining finish lower level w/another Kitchen, 2nd Family Room & At Home Bar. The finely finished interior comes with shiny hardwood floors & detailed crown moldings. Well maintained exterior, recently painted, installed newer gutters, updated the roof and installed newer windows, 10x20 deck, 12x16 patio deck with 6x6 grilling area and numerous perennial flower beds. BONUS: Freestanding heated workshop is another extra that could be easily converted into a cabana. Great location near the Canton line, commuter rail station, Cobbs Corner to name a few local convenience. Call today to make an appointment...
Location
State MA
County Norfolk
Zoning RC
Direction Pearl St to Donahue St
Rooms
Family Room Skylight, Cathedral Ceiling(s), Flooring - Hardwood, Window(s) - Picture, Gas Stove
Basement Full, Finished, Walk-Out Access, Interior Entry
Primary Bedroom Level First
Kitchen Skylight, Ceiling Fan(s), Closet/Cabinets - Custom Built, Flooring - Hardwood, Flooring - Marble, Dining Area, Breakfast Bar / Nook, Peninsula
Interior
Interior Features Dining Area, Bonus Room, Kitchen, Game Room
Heating Forced Air, Natural Gas
Cooling Central Air
Flooring Tile, Marble, Hardwood, Flooring - Wall to Wall Carpet, Flooring - Stone/Ceramic Tile
Appliance Range, Dishwasher, Microwave, Refrigerator, Gas Water Heater, Tank Water Heater
Laundry In Basement
Exterior
Exterior Feature Storage
Fence Fenced/Enclosed, Fenced
Community Features Shopping, Pool, Tennis Court(s), Park, Stable(s), Golf, Medical Facility, Conservation Area, House of Worship
Roof Type Shingle
Total Parking Spaces 6
Garage No
Building
Foundation Concrete Perimeter
Sewer Public Sewer
Water Public
Architectural Style Raised Ranch
Others
Senior Community false
Read Less Info
Want to know what your home might be worth? Contact us for a FREE valuation!

Our team is ready to help you sell your home for the highest possible price ASAP
Bought with Anne M Kennedy • Coldwell Banker Residential Brokerage - Newton - Centre St.
At Brad Hutchinson Real Estate, our main goal is simple: to assist buyers and sellers with making the best, most knowledgeable real estate decisions that are right for you. Whether you’re searching for houses for sale, commercial investment opportunities, or apartments for rent, our independent, committed staff is ready to assist you. We have over 60 years of experience serving clients in and around Melrose and Boston's North Shore.
193 Green Street, Melrose, Massachusetts, 02176, United States

