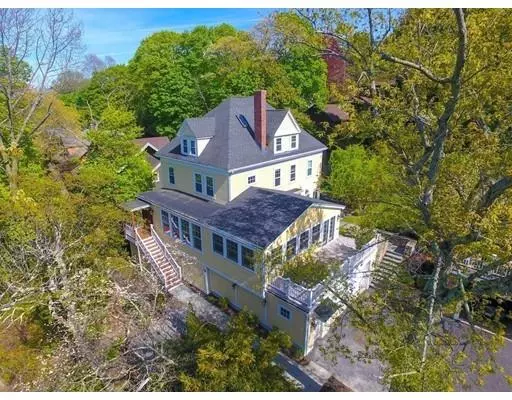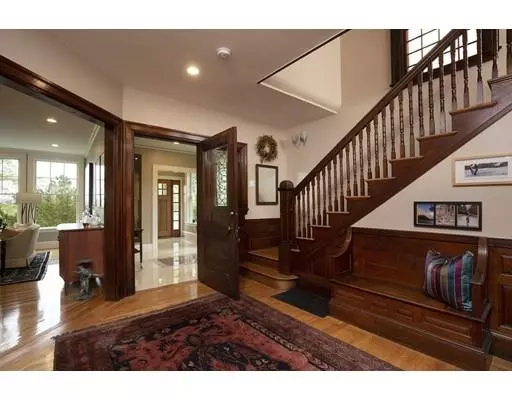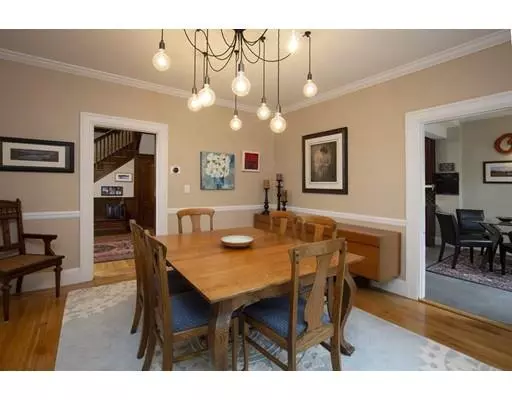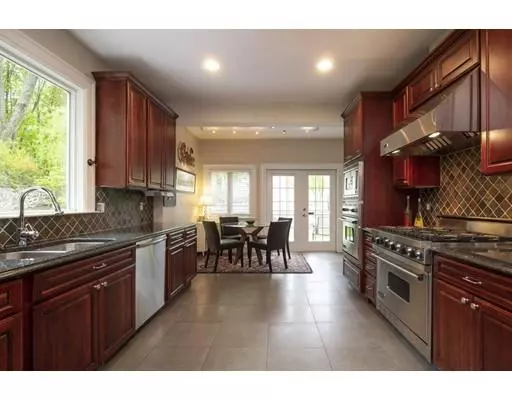$1,557,500
$1,599,000
2.6%For more information regarding the value of a property, please contact us for a free consultation.
5 Beds
3.5 Baths
4,455 SqFt
SOLD DATE : 12/09/2019
Key Details
Sold Price $1,557,500
Property Type Single Family Home
Sub Type Single Family Residence
Listing Status Sold
Purchase Type For Sale
Square Footage 4,455 sqft
Price per Sqft $349
Subdivision West Newton Hill
MLS Listing ID 72500697
Sold Date 12/09/19
Style Victorian
Bedrooms 5
Full Baths 3
Half Baths 1
Year Built 1890
Annual Tax Amount $15,444
Tax Year 2019
Lot Size 10,018 Sqft
Acres 0.23
Property Description
Stunning views! Desirable West Newton Hill neighborhood with all the amenities of the city. This meticulously maintained home boasts 5 bedrooms, 3.5 baths has been extensively renovated & expanded. The sun filled 1st floor offers a gracious foyer, which leads to a fire-placed living room with vast windows capturing the amazing views. Watch beautiful sunsets from the radiant-heated family room surrounded by windows & French doors which open onto a composite deck.The formal dining room leads to a granite/cherry cook's kitchen with high end appliances & includes a breakfast area with French doors which open onto a 2nd deck. There are 3 second floor bedrooms with 2 full baths, including the master suite & laundry. The 3rd floor offers 2 additional bedrooms & 3rd full bath. The finished walk-out lower level has direct access to an over-sized 2 car garage via a mud room. Just steps to schools, Commuter Rail, Xpress bus, shops & dining in the villages of West Newton /Newtonville. A must see.
Location
State MA
County Middlesex
Zoning SR2
Direction Greenwood is a private way, enter from Austin St or Mt Vernon. Walk down driveway.
Rooms
Family Room Ceiling Fan(s), Flooring - Stone/Ceramic Tile, Cable Hookup, Deck - Exterior, Exterior Access, Recessed Lighting
Basement Full, Partially Finished, Walk-Out Access, Garage Access
Primary Bedroom Level Second
Dining Room Flooring - Hardwood, Window(s) - Bay/Bow/Box
Kitchen Ceiling Fan(s), Flooring - Stone/Ceramic Tile, Dining Area, Cabinets - Upgraded, Exterior Access, Recessed Lighting
Interior
Interior Features Bathroom - Full, Bathroom - Tiled With Tub & Shower, Countertops - Stone/Granite/Solid, Bathroom, Play Room, Mud Room
Heating Central, Forced Air, Radiant, Natural Gas, Ductless, Other
Cooling Central Air
Flooring Tile, Carpet, Marble, Hardwood, Stone / Slate, Flooring - Stone/Ceramic Tile, Flooring - Wall to Wall Carpet
Fireplaces Number 2
Fireplaces Type Living Room, Bedroom
Appliance Range, Dishwasher, Disposal, Microwave, Refrigerator, Washer, Dryer, Gas Water Heater
Laundry Laundry Closet, Second Floor
Exterior
Exterior Feature Rain Gutters, Garden
Garage Spaces 2.0
Community Features Public Transportation, Shopping, Medical Facility, Highway Access, Public School, T-Station
View Y/N Yes
View Scenic View(s), City
Roof Type Shingle
Garage Yes
Building
Lot Description Easements
Foundation Concrete Perimeter, Stone
Sewer Public Sewer
Water Public
Architectural Style Victorian
Schools
Elementary Schools Peirce
Middle Schools Day
High Schools Newton North
Read Less Info
Want to know what your home might be worth? Contact us for a FREE valuation!

Our team is ready to help you sell your home for the highest possible price ASAP
Bought with Susan and Jen Rothstein Team • Hammond Residential Real Estate
At Brad Hutchinson Real Estate, our main goal is simple: to assist buyers and sellers with making the best, most knowledgeable real estate decisions that are right for you. Whether you’re searching for houses for sale, commercial investment opportunities, or apartments for rent, our independent, committed staff is ready to assist you. We have over 60 years of experience serving clients in and around Melrose and Boston's North Shore.
193 Green Street, Melrose, Massachusetts, 02176, United States






