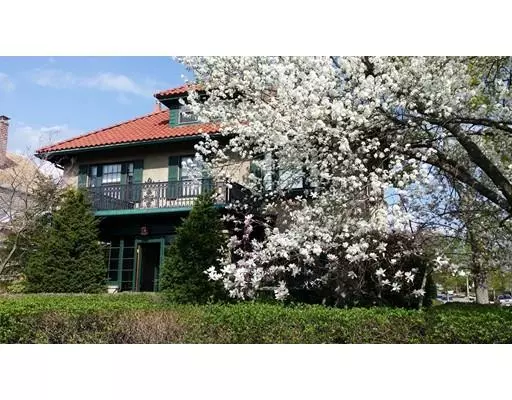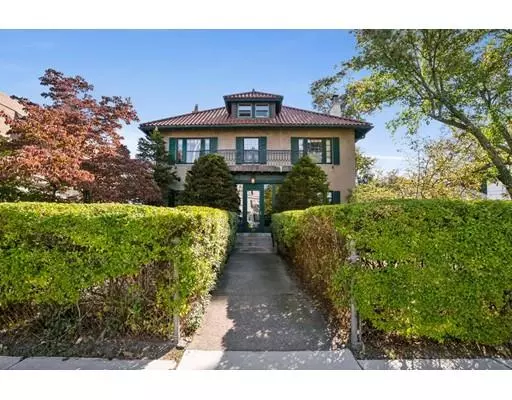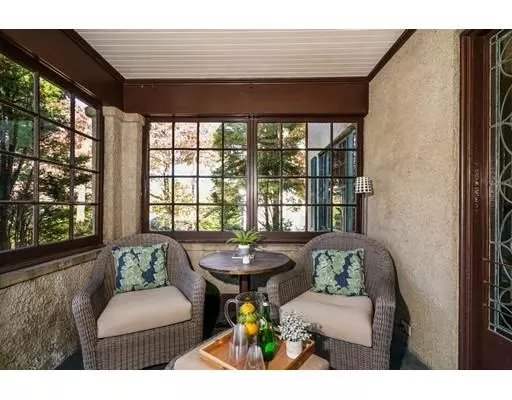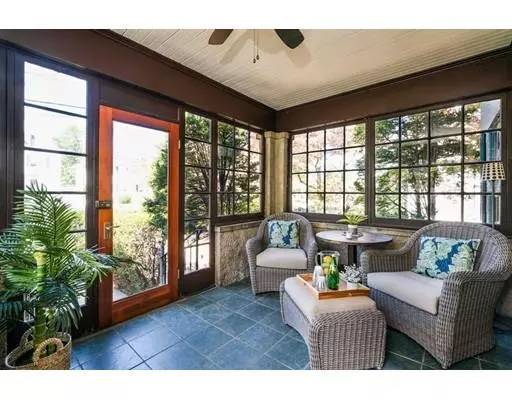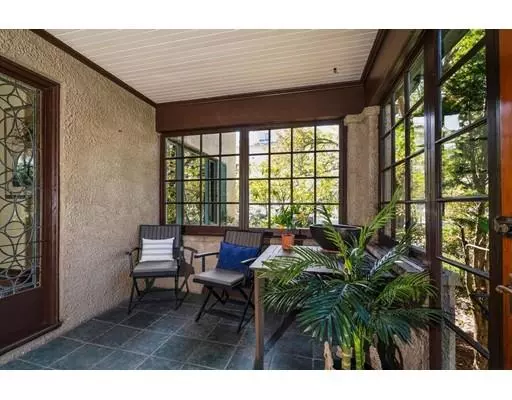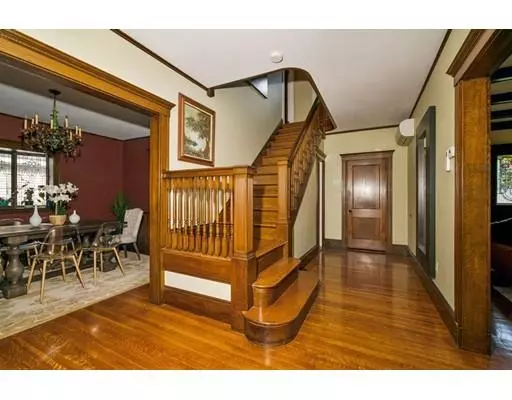$745,000
$769,000
3.1%For more information regarding the value of a property, please contact us for a free consultation.
3 Beds
2.5 Baths
2,520 SqFt
SOLD DATE : 12/12/2019
Key Details
Sold Price $745,000
Property Type Single Family Home
Sub Type Single Family Residence
Listing Status Sold
Purchase Type For Sale
Square Footage 2,520 sqft
Price per Sqft $295
Subdivision Wollaston
MLS Listing ID 72573491
Sold Date 12/12/19
Style Spanish Colonial
Bedrooms 3
Full Baths 2
Half Baths 1
Year Built 1925
Annual Tax Amount $8,156
Tax Year 2019
Lot Size 6,098 Sqft
Acres 0.14
Property Description
Stunning restored 3-bedroom Spanish Colonial Revival in its charm and beauty! Original terra cotta roof with natural stucco exterior. There is a 3 season multi-paned glass porch for relaxing or comfortable entertaining. Upon entering the house, you're greeted with a sweeping-entry stairway, with rich wood details including handsome doors and moldings, oak floors, beamed ceilings, and tall windows. Attractive front to back fireplaced LR with southern exposure, wd mantle with brick hearth, quarter-sawn oak built-ins, glass-front cabinets & a large bench. Across from the LR is a spacious DR with leaded glass cabinetry with plenty of storage space. Luxurious full spa bath with oval-shaped soaking tub with dual vanities and separate shower. Renovated granite/marble KIT with cook-top island, wall oven, light wd cabinets, a wall of windows plus direct access to the garden, patio, and two-car garage. An inviting patio with pergola for all your summer fun! Mins to the new Wollaston T and beach!
Location
State MA
County Norfolk
Zoning RESA
Direction Hancock Street to Elm Avenue
Rooms
Basement Full, Partially Finished, Interior Entry
Primary Bedroom Level Second
Interior
Interior Features Sun Room
Heating Baseboard, Electric Baseboard, Natural Gas
Cooling Ductless
Flooring Wood, Tile, Carpet
Fireplaces Number 1
Appliance Oven, Dishwasher, Disposal, Microwave, Countertop Range, Refrigerator, Gas Water Heater, Plumbed For Ice Maker, Utility Connections for Gas Range, Utility Connections for Gas Dryer
Laundry In Basement
Exterior
Exterior Feature Balcony, Rain Gutters
Garage Spaces 2.0
Fence Fenced/Enclosed, Fenced
Community Features Public Transportation, Shopping, Tennis Court(s), Medical Facility, Laundromat, Highway Access, House of Worship, Private School, Public School, T-Station, Sidewalks
Utilities Available for Gas Range, for Gas Dryer, Icemaker Connection, Generator Connection
Waterfront Description Beach Front, Bay, Ocean, Walk to, 1/10 to 3/10 To Beach, Beach Ownership(Public)
View Y/N Yes
View City View(s)
Roof Type Tile
Total Parking Spaces 4
Garage Yes
Building
Lot Description Corner Lot, Level
Foundation Stone
Sewer Public Sewer
Water Public
Schools
Elementary Schools Qps
Middle Schools Qps
High Schools Qps
Read Less Info
Want to know what your home might be worth? Contact us for a FREE valuation!

Our team is ready to help you sell your home for the highest possible price ASAP
Bought with Karen Morgan • Coldwell Banker Residential Brokerage - Cambridge
At Brad Hutchinson Real Estate, our main goal is simple: to assist buyers and sellers with making the best, most knowledgeable real estate decisions that are right for you. Whether you’re searching for houses for sale, commercial investment opportunities, or apartments for rent, our independent, committed staff is ready to assist you. We have over 60 years of experience serving clients in and around Melrose and Boston's North Shore.
193 Green Street, Melrose, Massachusetts, 02176, United States

