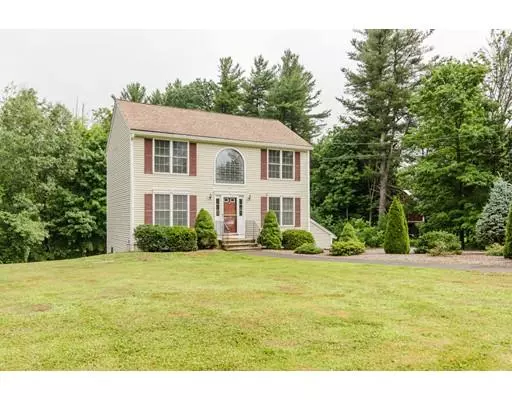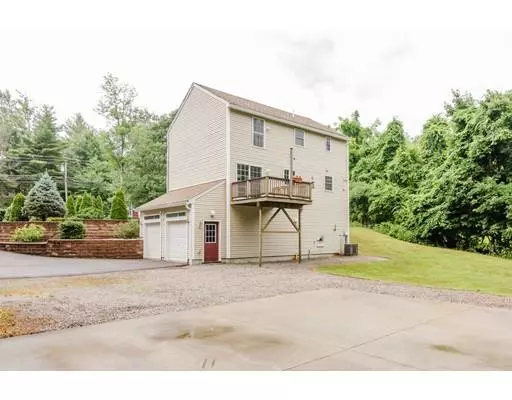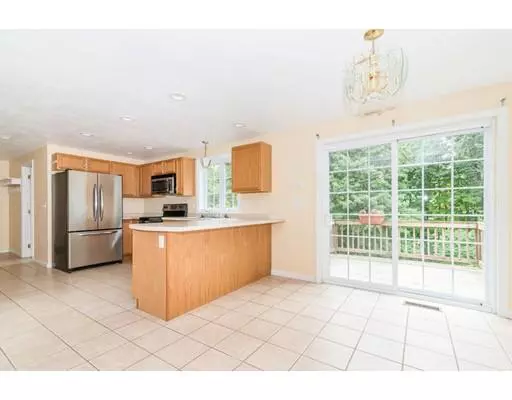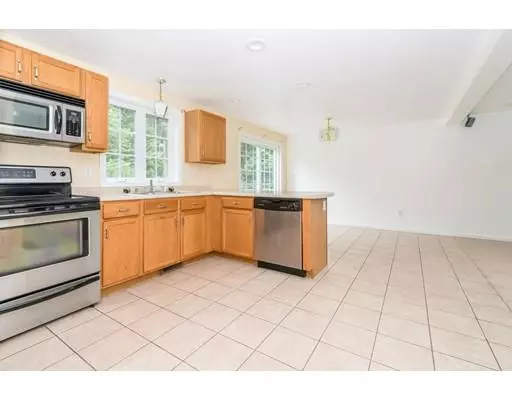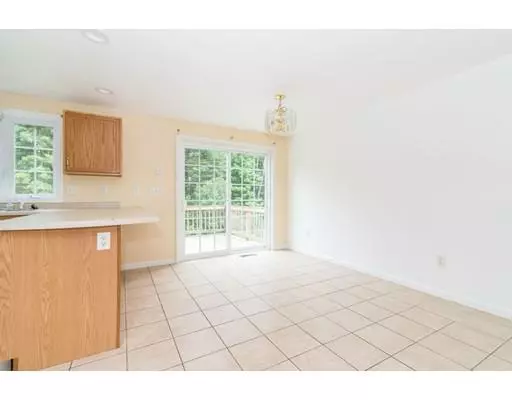$305,000
$310,000
1.6%For more information regarding the value of a property, please contact us for a free consultation.
3 Beds
2.5 Baths
1,536 SqFt
SOLD DATE : 09/27/2019
Key Details
Sold Price $305,000
Property Type Single Family Home
Sub Type Single Family Residence
Listing Status Sold
Purchase Type For Sale
Square Footage 1,536 sqft
Price per Sqft $198
MLS Listing ID 72535174
Sold Date 09/27/19
Style Colonial
Bedrooms 3
Full Baths 2
Half Baths 1
Year Built 2006
Annual Tax Amount $4,888
Tax Year 2019
Lot Size 1.000 Acres
Acres 1.0
Property Description
This young Colonial is perched on a 1 acre lot just a short distance from the town center off Rt 119. From the sun drenched open-concept Kitchen/Dining with recessed lighting, Living Room and deck access with sites to the backyard, there is plenty of room for the whole family to enjoy. Hardwood floors grace the Formal Dining Room featuring shadow box molding, large windows and a tray ceiling. Finishing the main level is a ½ Bath with Laundry. Balcony view to downstairs, a Master Bedroom w/ Bath, 2 additional Bedrooms, and a Full Bath occupy the upper level of this home. Accenting the exterior space is a dual level retaining wall, 2 car garage, storage shed and large deck overlooking the property grounds. Cool off in the summer or warm up in the cooler months with Central Heat & AC. Awaiting its new owners, this home is coupled with opportunity to make it your own.
Location
State MA
County Middlesex
Zoning R
Direction Off Rt 119. Use GPS.
Rooms
Basement Full, Walk-Out Access, Interior Entry, Garage Access, Concrete, Unfinished
Interior
Heating Central, Forced Air, Oil
Cooling Central Air
Flooring Tile, Vinyl, Carpet, Hardwood
Appliance Range, Dishwasher, Refrigerator, Washer, Dryer, Electric Water Heater, Tank Water Heater, Plumbed For Ice Maker, Utility Connections for Electric Range, Utility Connections for Electric Oven, Utility Connections for Electric Dryer
Laundry Washer Hookup
Exterior
Exterior Feature Rain Gutters, Storage
Garage Spaces 2.0
Utilities Available for Electric Range, for Electric Oven, for Electric Dryer, Washer Hookup, Icemaker Connection, Generator Connection
Roof Type Shingle
Total Parking Spaces 5
Garage Yes
Building
Lot Description Cleared, Gentle Sloping
Foundation Concrete Perimeter
Sewer Private Sewer
Water Private
Read Less Info
Want to know what your home might be worth? Contact us for a FREE valuation!

Our team is ready to help you sell your home for the highest possible price ASAP
Bought with Jeanne Bowers • Keller Williams Realty North Central

At Brad Hutchinson Real Estate, our main goal is simple: to assist buyers and sellers with making the best, most knowledgeable real estate decisions that are right for you. Whether you’re searching for houses for sale, commercial investment opportunities, or apartments for rent, our independent, committed staff is ready to assist you. We have over 60 years of experience serving clients in and around Melrose and Boston's North Shore.
193 Green Street, Melrose, Massachusetts, 02176, United States

