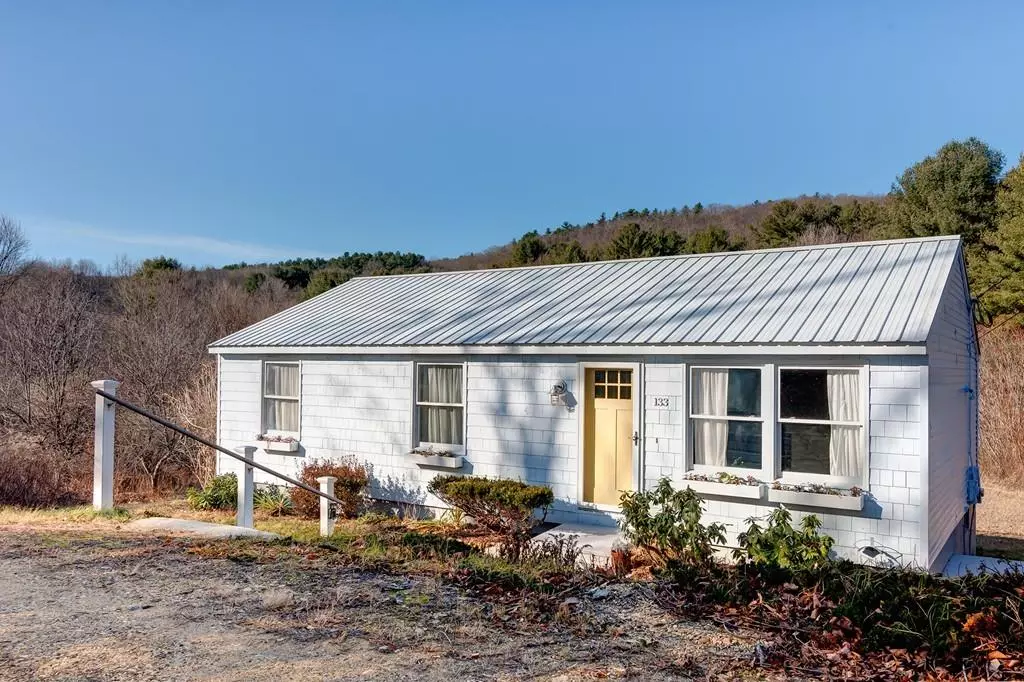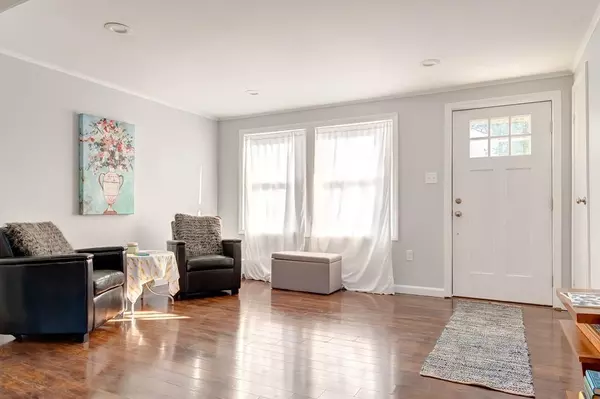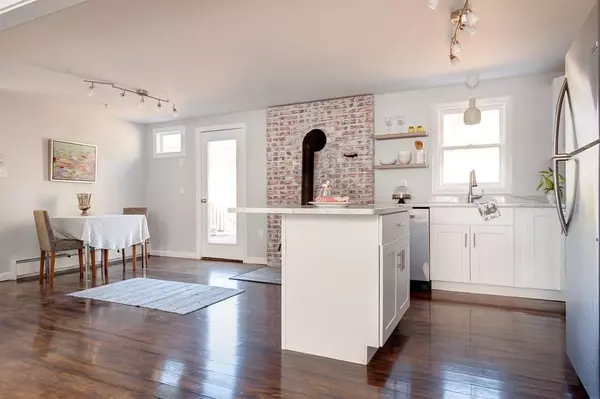$196,500
$199,500
1.5%For more information regarding the value of a property, please contact us for a free consultation.
3 Beds
1 Bath
1,400 SqFt
SOLD DATE : 01/17/2020
Key Details
Sold Price $196,500
Property Type Single Family Home
Sub Type Single Family Residence
Listing Status Sold
Purchase Type For Sale
Square Footage 1,400 sqft
Price per Sqft $140
Subdivision Gilbertville
MLS Listing ID 72596966
Sold Date 01/17/20
Style Ranch
Bedrooms 3
Full Baths 1
HOA Y/N false
Year Built 1984
Annual Tax Amount $2,071
Tax Year 2019
Lot Size 1.500 Acres
Acres 1.5
Property Description
This beautifully updated ranch style home in the village of Gilbertville is situated on 1.5 acres adjacent to hundreds of acres of forest. Relax indoors by the wood stove in the winter, or enjoy the lovely view of the valley and stream from the back deck in milder weather. The open concept living area will be perfect for entertaining, and the large finished basement space offers endless possibilities. The many updates to this home include stainless steel appliances, granite countertops, wood stove, freshly finished wood floors, new carpeting, and all new bath fixtures and tile. Brand new septic system and well water pump were added in 2019, along with a new metal roof, and an expanded parking area to accommodate guests.
Location
State MA
County Worcester
Area Gilbertville
Zoning RG
Direction 32 A near the cumberland farms at 32 ---mechanic street runs behind and up the hill ..house on left
Rooms
Family Room Closet, Flooring - Laminate, Exterior Access, Open Floorplan
Basement Full, Partially Finished
Primary Bedroom Level Main
Dining Room Flooring - Wood, Deck - Exterior, Exterior Access, Lighting - Overhead
Kitchen Countertops - Stone/Granite/Solid, Kitchen Island, Remodeled, Stainless Steel Appliances
Interior
Heating Electric Baseboard, Wood Stove
Cooling None
Flooring Wood, Carpet, Laminate
Fireplaces Number 1
Appliance ENERGY STAR Qualified Refrigerator, ENERGY STAR Qualified Dishwasher, Range Hood, Range - ENERGY STAR, Electric Water Heater, Utility Connections for Electric Range, Utility Connections for Electric Dryer
Laundry Washer Hookup
Exterior
Community Features Shopping, Park, Walk/Jog Trails, Golf, Conservation Area, Highway Access, House of Worship, Private School, Public School
Utilities Available for Electric Range, for Electric Dryer, Washer Hookup
Waterfront Description Stream
View Y/N Yes
View Scenic View(s)
Total Parking Spaces 8
Garage No
Building
Lot Description Wooded
Foundation Concrete Perimeter
Sewer Private Sewer
Water Private
Schools
Elementary Schools Hardwick Elemen
Middle Schools Quabbin
High Schools Quabbin
Others
Acceptable Financing Contract
Listing Terms Contract
Read Less Info
Want to know what your home might be worth? Contact us for a FREE valuation!

Our team is ready to help you sell your home for the highest possible price ASAP
Bought with Meghan Toomey Robidoux • Michael Toomey & Associates, Inc.

At Brad Hutchinson Real Estate, our main goal is simple: to assist buyers and sellers with making the best, most knowledgeable real estate decisions that are right for you. Whether you’re searching for houses for sale, commercial investment opportunities, or apartments for rent, our independent, committed staff is ready to assist you. We have over 60 years of experience serving clients in and around Melrose and Boston's North Shore.
193 Green Street, Melrose, Massachusetts, 02176, United States






