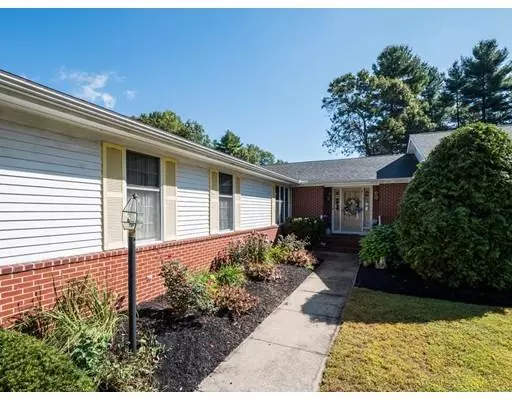$405,000
$419,000
3.3%For more information regarding the value of a property, please contact us for a free consultation.
3 Beds
2.5 Baths
2,171 SqFt
SOLD DATE : 01/31/2020
Key Details
Sold Price $405,000
Property Type Single Family Home
Sub Type Single Family Residence
Listing Status Sold
Purchase Type For Sale
Square Footage 2,171 sqft
Price per Sqft $186
MLS Listing ID 72568143
Sold Date 01/31/20
Style Ranch
Bedrooms 3
Full Baths 2
Half Baths 1
Year Built 1990
Annual Tax Amount $6,199
Tax Year 2019
Lot Size 0.580 Acres
Acres 0.58
Property Description
Step inside this cozy, yet spacious custom built 3-bedroom ranch located in one of the most desirable neighborhoods in Sterling. The open floor plan of this kitchen and family room area is suitable for those that like to cook and entertain. This home has many upgraded features such as a vaulted ceiling living room with skylights, security system, central vacuum, central air conditioning, front rear outdoor irrigation system, garden shed and gazebo in backyard. Master bathroom featuring a walk-in cedar lined closet and jetted tub. First floor laundry right off the family room provides easy access to the 2-car garage. Homes in this part of town are heavily sought after due to their proximity to schools, highway accessibility (I-190/Rt.2) and recreational areas like Wachusett Mountain and Wachusett Reservoir. Roof was replaced in 2010 with architectural shingle. Oil fired hot water heater was replaced in winter 2019, and hot air furnace replaced 2013. Passed Title 5.
Location
State MA
County Worcester
Zoning Single Fam
Direction Take Route 12 to Bean Road in Sterling.
Rooms
Family Room Flooring - Hardwood, Open Floorplan, Recessed Lighting, Slider
Basement Full
Primary Bedroom Level First
Dining Room Flooring - Hardwood, Lighting - Pendant
Kitchen Flooring - Stone/Ceramic Tile, Countertops - Stone/Granite/Solid, Open Floorplan, Recessed Lighting
Interior
Interior Features Entrance Foyer, Center Hall, Central Vacuum, Finish - Sheetrock
Heating Forced Air, Oil
Cooling Central Air
Flooring Tile, Carpet, Hardwood, Flooring - Stone/Ceramic Tile, Flooring - Wall to Wall Carpet
Fireplaces Number 1
Fireplaces Type Family Room
Appliance Oven, Dishwasher, Microwave, Countertop Range, Vacuum System, Oil Water Heater, Plumbed For Ice Maker, Utility Connections for Electric Range, Utility Connections for Electric Oven, Utility Connections for Electric Dryer
Laundry Flooring - Stone/Ceramic Tile, Electric Dryer Hookup, Washer Hookup, First Floor
Exterior
Exterior Feature Rain Gutters, Storage, Sprinkler System
Garage Spaces 2.0
Utilities Available for Electric Range, for Electric Oven, for Electric Dryer, Washer Hookup, Icemaker Connection
Roof Type Shingle
Total Parking Spaces 4
Garage Yes
Building
Lot Description Level
Foundation Concrete Perimeter
Sewer Private Sewer
Water Public
Architectural Style Ranch
Schools
Elementary Schools Houghton
Middle Schools Chocksett
High Schools Wachusett
Others
Senior Community false
Read Less Info
Want to know what your home might be worth? Contact us for a FREE valuation!

Our team is ready to help you sell your home for the highest possible price ASAP
Bought with Dianne Zottoli • Holden Realty Inc.
At Brad Hutchinson Real Estate, our main goal is simple: to assist buyers and sellers with making the best, most knowledgeable real estate decisions that are right for you. Whether you’re searching for houses for sale, commercial investment opportunities, or apartments for rent, our independent, committed staff is ready to assist you. We have over 60 years of experience serving clients in and around Melrose and Boston's North Shore.
193 Green Street, Melrose, Massachusetts, 02176, United States






