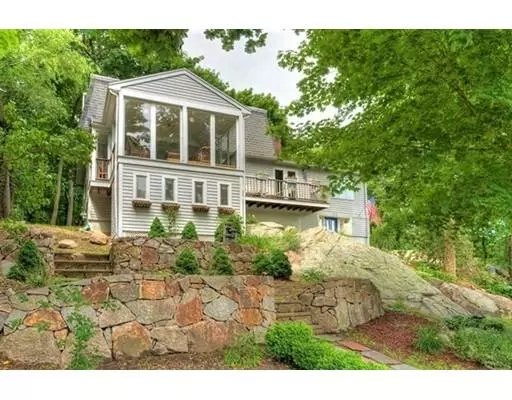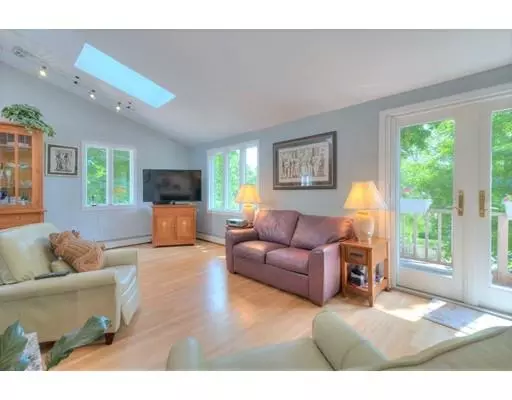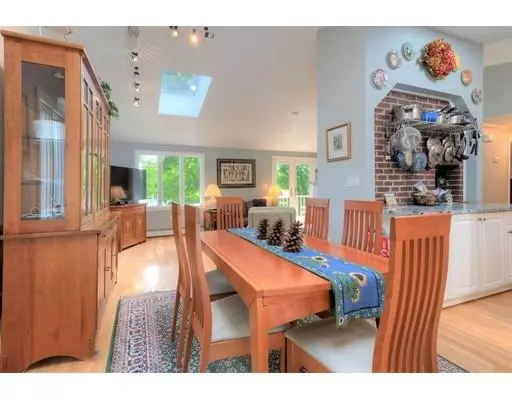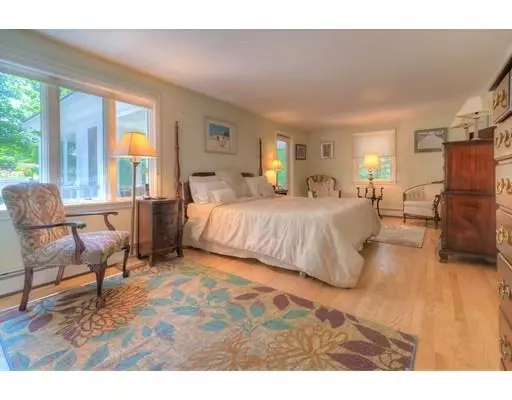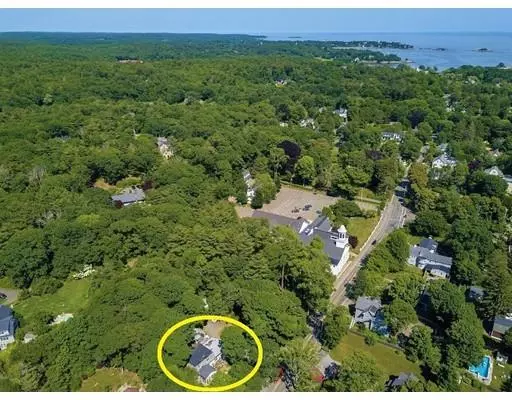$560,000
$579,900
3.4%For more information regarding the value of a property, please contact us for a free consultation.
4 Beds
2.5 Baths
1,920 SqFt
SOLD DATE : 01/30/2020
Key Details
Sold Price $560,000
Property Type Single Family Home
Sub Type Single Family Residence
Listing Status Sold
Purchase Type For Sale
Square Footage 1,920 sqft
Price per Sqft $291
Subdivision Beverly Farms
MLS Listing ID 72592586
Sold Date 01/30/20
Style Contemporary
Bedrooms 4
Full Baths 2
Half Baths 1
Year Built 1980
Annual Tax Amount $6,774
Tax Year 2019
Lot Size 0.430 Acres
Acres 0.43
Property Description
Captivating contemporary Beverly Farms home. Remarkably unique; this 4 bed, 2.5 bath home has an expansive Master suite on the main level & 3 additional bedrooms upstairs. The primary level features a generous, open concept Living / Kitchen / Dining space with hardwood floors, cathedral ceilings, skylights & a fireplace. Stainless steel appliances & granite countertops complete the Kitchen. These inviting spaces open directly to a west facing balcony & an east facing deck & patio at rear. The 650+ SF Master suite includes an over-sized bedroom, a sunny 3 season porch, a dressing area (or office space) with access to the patio & a bathroom with 2 vanities, soaking tub & separate shower. The grounds offer a gardeners paradise with beautiful plantings, rock outcroppings, stone walls & a patio as well as an expansive composite deck. Property includes West Beach rights! Easy walk to Beverly Farms Village, shops/restaurants & the Commuter Rail to Boston.
Location
State MA
County Essex
Area Beverly Farms
Zoning R45
Direction Rt 128 N, Exit 17; right on Grapevine / Hart St OR Hale St (Rt 127), left @ big planter onto Hart St
Rooms
Basement Partially Finished, Walk-Out Access, Interior Entry, Concrete
Primary Bedroom Level First
Dining Room Cathedral Ceiling(s), Flooring - Hardwood, Slider
Kitchen Skylight, Cathedral Ceiling(s), Flooring - Hardwood
Interior
Interior Features Cathedral Ceiling(s), Ceiling Fan(s), Slider, Sun Room, Home Office, Sitting Room
Heating Baseboard, Natural Gas
Cooling None
Flooring Tile, Carpet, Hardwood, Flooring - Wall to Wall Carpet, Flooring - Hardwood
Fireplaces Number 2
Fireplaces Type Living Room
Appliance Range, Dishwasher, Disposal, Refrigerator, Washer, Dryer, Gas Water Heater, Tank Water Heater, Plumbed For Ice Maker, Utility Connections for Gas Range
Laundry In Basement, Washer Hookup
Exterior
Exterior Feature Balcony, Rain Gutters, Storage
Community Features Public Transportation, Shopping, Stable(s), Highway Access, Private School, T-Station
Utilities Available for Gas Range, Washer Hookup, Icemaker Connection
Waterfront Description Beach Front, Ocean, Walk to, 1/10 to 3/10 To Beach, Beach Ownership(Association)
Roof Type Shingle, Rubber
Total Parking Spaces 4
Garage No
Building
Lot Description Wooded, Sloped
Foundation Concrete Perimeter
Sewer Public Sewer
Water Public
Schools
Elementary Schools Cove Es
Middle Schools Beverly Ms
High Schools Beverly Hs
Read Less Info
Want to know what your home might be worth? Contact us for a FREE valuation!

Our team is ready to help you sell your home for the highest possible price ASAP
Bought with Matthew Thompson • Keller Williams Realty Evolution

At Brad Hutchinson Real Estate, our main goal is simple: to assist buyers and sellers with making the best, most knowledgeable real estate decisions that are right for you. Whether you’re searching for houses for sale, commercial investment opportunities, or apartments for rent, our independent, committed staff is ready to assist you. We have over 60 years of experience serving clients in and around Melrose and Boston's North Shore.
193 Green Street, Melrose, Massachusetts, 02176, United States

