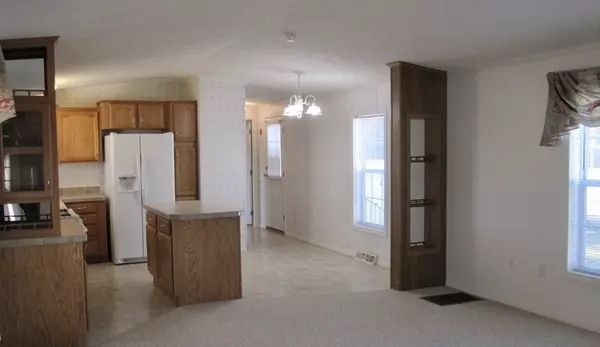$146,000
$149,650
2.4%For more information regarding the value of a property, please contact us for a free consultation.
2 Beds
2 Baths
1,120 SqFt
SOLD DATE : 01/31/2020
Key Details
Sold Price $146,000
Property Type Mobile Home
Sub Type Mobile Home
Listing Status Sold
Purchase Type For Sale
Square Footage 1,120 sqft
Price per Sqft $130
Subdivision Pine Hill Estates
MLS Listing ID 72563952
Sold Date 01/31/20
Bedrooms 2
Full Baths 2
HOA Fees $472
HOA Y/N true
Year Built 2004
Lot Size 5,662 Sqft
Acres 0.13
Property Description
Time for a second LOOK! Spacious 2 bedroom 2 bath home in move in condition! New berber carpeting , new double door refrigerator w/ice maker, new bath floor, and more. This great 2005 16' singlewide feels even bigger with its open floorpan - huge living room opens to the island kitchen highlighted by solid oak cabinetry with lovely etched glass doors and ceramic tile edged countertops. Master bedroom can accommodate a king bed and has a walk in closet. Ensuite master bath with walk in shower and oversized vanity with linen cabinet.Separate utility nook house the washer and dryer. You'll appreciate the oversized covered porch and central air conditioning next spring. Vinyl sided shed is large enough for all your storage needs.Pack your bags and get ready to move - you can be in before the New Year!
Location
State MA
County Bristol
Zoning R3
Direction Rte 44 to Hill St. Left on Bally Drive.
Rooms
Kitchen Cathedral Ceiling(s), Flooring - Vinyl, Dining Area, Countertops - Upgraded, Kitchen Island, Cabinets - Upgraded
Interior
Interior Features Finish - Sheetrock, Internet Available - Broadband, High Speed Internet
Heating Forced Air, Propane
Cooling Central Air
Flooring Vinyl, Carpet
Appliance Range, Dishwasher, Disposal, Microwave, Refrigerator, Washer, Dryer, Electric Water Heater, Utility Connections for Gas Range
Laundry Flooring - Vinyl, Electric Dryer Hookup, Washer Hookup
Exterior
Exterior Feature Rain Gutters, Storage
Community Features Public Transportation, Shopping, Walk/Jog Trails, Golf, Medical Facility, Laundromat, Conservation Area, Highway Access, House of Worship
Utilities Available for Gas Range
Roof Type Shingle
Total Parking Spaces 2
Garage No
Building
Lot Description Level
Foundation Slab
Sewer Public Sewer
Water Public
Others
Senior Community true
Acceptable Financing Contract
Listing Terms Contract
Read Less Info
Want to know what your home might be worth? Contact us for a FREE valuation!

Our team is ready to help you sell your home for the highest possible price ASAP
Bought with Leon Lopes • RE/MAX Spectrum

At Brad Hutchinson Real Estate, our main goal is simple: to assist buyers and sellers with making the best, most knowledgeable real estate decisions that are right for you. Whether you’re searching for houses for sale, commercial investment opportunities, or apartments for rent, our independent, committed staff is ready to assist you. We have over 60 years of experience serving clients in and around Melrose and Boston's North Shore.
193 Green Street, Melrose, Massachusetts, 02176, United States






