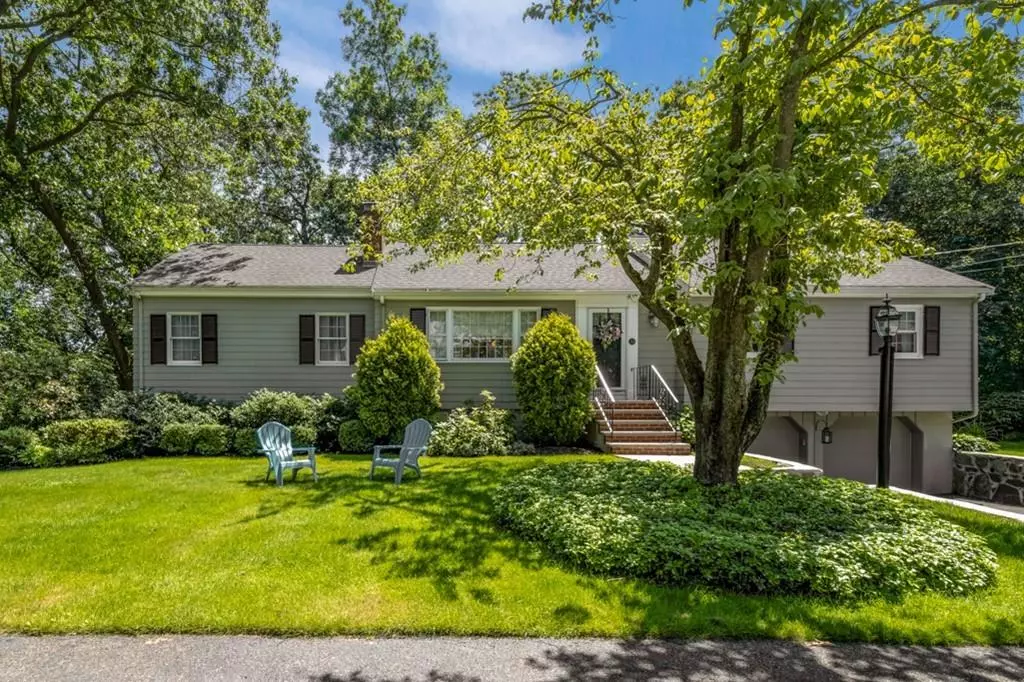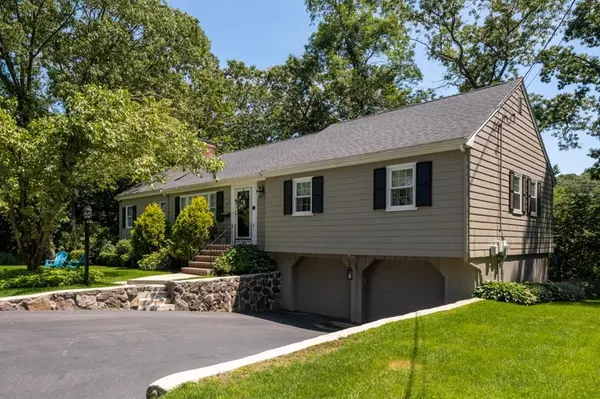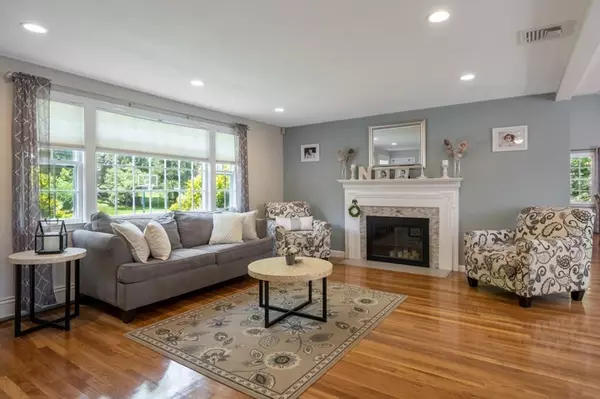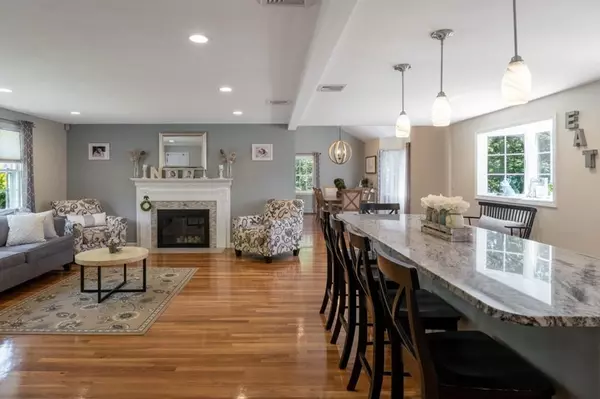$710,000
$699,900
1.4%For more information regarding the value of a property, please contact us for a free consultation.
3 Beds
2 Baths
2,752 SqFt
SOLD DATE : 03/06/2020
Key Details
Sold Price $710,000
Property Type Single Family Home
Sub Type Single Family Residence
Listing Status Sold
Purchase Type For Sale
Square Footage 2,752 sqft
Price per Sqft $257
Subdivision Sherwood Forest
MLS Listing ID 72597482
Sold Date 03/06/20
Style Ranch
Bedrooms 3
Full Baths 2
Year Built 1965
Annual Tax Amount $7,912
Tax Year 2019
Lot Size 0.350 Acres
Acres 0.35
Property Description
BUYERS COULDN'T SELL THEIR HOME, SO THE OPPORTUNITY IS YOURS!! THIS STUNNING “POTTERY BARN” HOME has been meticulously transformed by the current owners & is sure to impress. Nothing has been overlooked in their quest to create the ULTIMATE ENTERTAINING SPACE.The first things you will notice upon entering this fabulous home is the OPEN CONCEPT SET UP, w/current colors & shining HW floors. The spectacular interior boasts a GOURMET KITCHEN w/stunning white granite counters, custom white cabinetry, an OVERSIZED CENTER ISLAND, SS appliances & an abundance of recessed lighting. This room leads to a DINING AREA w/bay window within a GREAT ROOM boasting 20+ foot ceilings, custom built cabinetry, wine cooler, wet bar & recessed lighting. Additionally, this floor includes a large living room w/ working fireplace, updated bath, & 3 bedrooms. The lower level includes a family room w/Anderson sliders to the private back patio, an exceptional play room w/full updated bath& access to 2 car garage.
Location
State MA
County Essex
Zoning RA
Direction Summer to Nottingham to Doncaster Circle
Rooms
Family Room Flooring - Laminate, Exterior Access, Open Floorplan, Recessed Lighting, Remodeled, Slider
Basement Full, Finished, Interior Entry, Garage Access
Primary Bedroom Level First
Dining Room Cathedral Ceiling(s), Flooring - Hardwood, Window(s) - Bay/Bow/Box, Window(s) - Picture, Open Floorplan, Recessed Lighting
Kitchen Flooring - Hardwood, Balcony / Deck, Countertops - Stone/Granite/Solid, Countertops - Upgraded, Kitchen Island, Exterior Access, Open Floorplan, Recessed Lighting, Remodeled, Stainless Steel Appliances, Lighting - Pendant
Interior
Interior Features Cathedral Ceiling(s), Dining Area, Countertops - Stone/Granite/Solid, Wet bar, Open Floorplan, Recessed Lighting, Slider, Bathroom - Full, Open Floor Plan, Great Room, Play Room
Heating Baseboard, Natural Gas
Cooling Central Air
Flooring Laminate, Hardwood, Flooring - Hardwood, Flooring - Laminate
Fireplaces Number 2
Fireplaces Type Living Room
Appliance Dishwasher, Refrigerator, Wine Cooler
Laundry In Basement
Exterior
Exterior Feature Storage, Professional Landscaping, Sprinkler System
Garage Spaces 2.0
Community Features Shopping, Pool, Tennis Court(s), Walk/Jog Trails, Golf, Bike Path, Conservation Area, Highway Access, Public School
Roof Type Shingle
Total Parking Spaces 4
Garage Yes
Building
Lot Description Wooded
Foundation Concrete Perimeter
Sewer Inspection Required for Sale
Water Public
Schools
Elementary Schools Huckleberry
Middle Schools Lms
High Schools Lhs
Read Less Info
Want to know what your home might be worth? Contact us for a FREE valuation!

Our team is ready to help you sell your home for the highest possible price ASAP
Bought with Josiah Perez • Stuart St James, Inc.

At Brad Hutchinson Real Estate, our main goal is simple: to assist buyers and sellers with making the best, most knowledgeable real estate decisions that are right for you. Whether you’re searching for houses for sale, commercial investment opportunities, or apartments for rent, our independent, committed staff is ready to assist you. We have over 60 years of experience serving clients in and around Melrose and Boston's North Shore.
193 Green Street, Melrose, Massachusetts, 02176, United States






