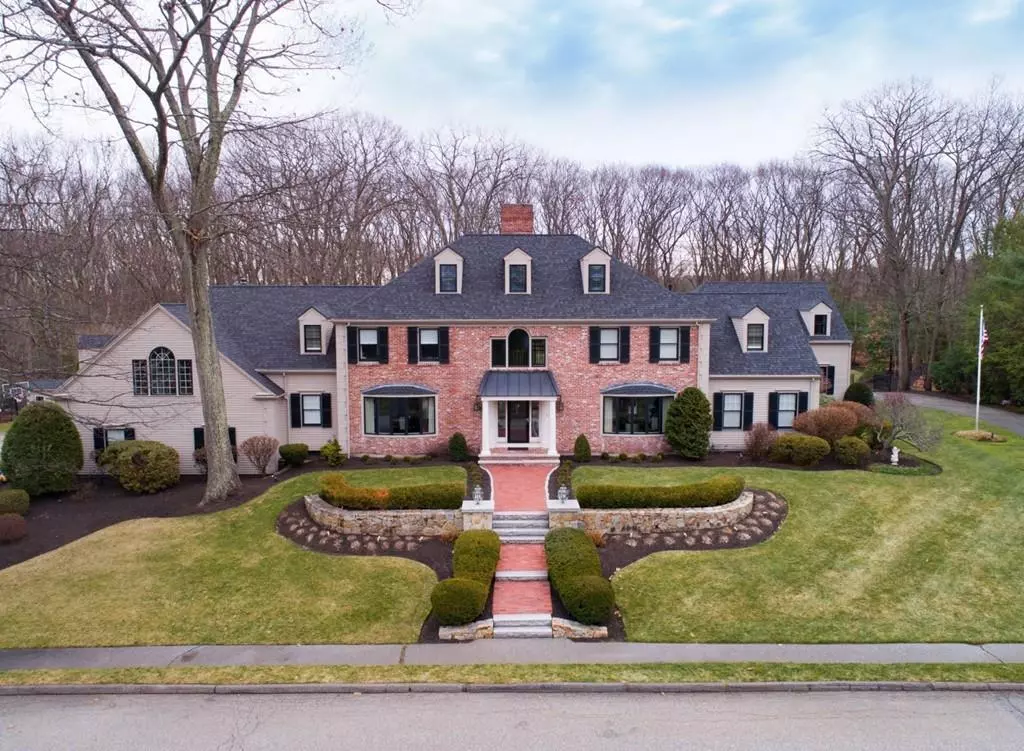$1,899,000
$1,899,000
For more information regarding the value of a property, please contact us for a free consultation.
6 Beds
5.5 Baths
9,500 SqFt
SOLD DATE : 03/12/2020
Key Details
Sold Price $1,899,000
Property Type Single Family Home
Sub Type Single Family Residence
Listing Status Sold
Purchase Type For Sale
Square Footage 9,500 sqft
Price per Sqft $199
Subdivision Sherwood Forest
MLS Listing ID 72604780
Sold Date 03/12/20
Style Colonial
Bedrooms 6
Full Baths 4
Half Baths 3
HOA Y/N true
Year Built 1991
Annual Tax Amount $20,901
Tax Year 2019
Lot Size 0.630 Acres
Acres 0.63
Property Description
Exquisite custom Colonial built by Premier Builder in sought after Sherwood Forest offers magnificent architectural detail & superior craftsmanship throughout. A classic home that has been stylishly updated with meticulously appointed living space. This sophisticated property welcomes you with a gracious double foyer, elegant Fireplaced Living Room, handsome Dining Room & stunning Library with a picture window. Gorgeous 18 Foot Ceiling Fireplaced Family Room leads to expansive gourmet chef's kitchen with oversized island, sunny breakfast area overlooking generous stone patio with pool. Tucked Away is a 1st Floor luxurious Master Suite with exquisite bath, soaking tub, expansive walk in closet, dressing room. 2nd floor includes five additional generous ensuite bedrooms, laundry room & Fireplace Theatre Room. The Second Floor Wing boasts additional Great Room with a wet bar, bath, separate entrance & Bonus Room below with 2nd garage the ideal Cabana overlooking the Heated Pool Area.
Location
State MA
County Essex
Zoning Residentia
Direction Nottingham Road to Locksley Road to Stafford Road
Rooms
Family Room Cathedral Ceiling(s), Flooring - Hardwood, Window(s) - Picture, Cable Hookup, Exterior Access, Open Floorplan, Recessed Lighting, Slider
Basement Full, Interior Entry, Garage Access, Radon Remediation System, Concrete
Primary Bedroom Level Main
Dining Room Flooring - Hardwood, Window(s) - Bay/Bow/Box, Wainscoting, Crown Molding
Kitchen Skylight, Flooring - Hardwood, Dining Area, Pantry, Countertops - Stone/Granite/Solid, Countertops - Upgraded, Kitchen Island, Cable Hookup, Open Floorplan, Recessed Lighting, Stainless Steel Appliances
Interior
Interior Features Closet/Cabinets - Custom Built, Recessed Lighting, Wainscoting, Crown Molding, Open Floor Plan, Slider, Bathroom - Half, Countertops - Stone/Granite/Solid, Wet bar, Cable Hookup, Ceiling - Cathedral, Attic Access, Library, Sun Room, Media Room, Great Room, Bedroom, Exercise Room, Central Vacuum, Wet Bar, Wired for Sound, High Speed Internet
Heating Forced Air, Baseboard, Electric Baseboard, Radiant, Natural Gas, Other, Fireplace
Cooling Central Air
Flooring Tile, Carpet, Hardwood, Flooring - Hardwood, Flooring - Stone/Ceramic Tile, Flooring - Wall to Wall Carpet
Fireplaces Number 3
Fireplaces Type Family Room
Appliance Range, Oven, Dishwasher, Disposal, Trash Compactor, Microwave, Refrigerator, Freezer, Washer, Dryer, ENERGY STAR Qualified Refrigerator, Wine Refrigerator, ENERGY STAR Qualified Dishwasher, Vacuum System, Range Hood, Cooktop, Oven - ENERGY STAR, Second Dishwasher, Stainless Steel Appliance(s), Wine Cooler, Gas Water Heater, Plumbed For Ice Maker, Utility Connections for Gas Range, Utility Connections for Electric Oven, Utility Connections for Electric Dryer
Laundry Closet/Cabinets - Custom Built, Flooring - Stone/Ceramic Tile, Countertops - Stone/Granite/Solid, Countertops - Upgraded, Cabinets - Upgraded, Electric Dryer Hookup, Washer Hookup, Second Floor
Exterior
Exterior Feature Balcony, Rain Gutters, Storage, Professional Landscaping, Sprinkler System, Decorative Lighting, Stone Wall
Garage Spaces 10.0
Fence Fenced/Enclosed, Fenced
Pool Pool - Inground Heated
Community Features Shopping, Park, Golf, Highway Access, Public School, Sidewalks
Utilities Available for Gas Range, for Electric Oven, for Electric Dryer, Icemaker Connection
Roof Type Shingle
Total Parking Spaces 10
Garage Yes
Private Pool true
Building
Lot Description Cul-De-Sac, Easements, Level
Foundation Concrete Perimeter
Sewer Private Sewer
Water Public, Private
Schools
Elementary Schools Huckleberry
Middle Schools Lms
High Schools Lhs
Others
Senior Community false
Read Less Info
Want to know what your home might be worth? Contact us for a FREE valuation!

Our team is ready to help you sell your home for the highest possible price ASAP
Bought with Sheila McDougall • Leading Edge Real Estate

At Brad Hutchinson Real Estate, our main goal is simple: to assist buyers and sellers with making the best, most knowledgeable real estate decisions that are right for you. Whether you’re searching for houses for sale, commercial investment opportunities, or apartments for rent, our independent, committed staff is ready to assist you. We have over 60 years of experience serving clients in and around Melrose and Boston's North Shore.
193 Green Street, Melrose, Massachusetts, 02176, United States






