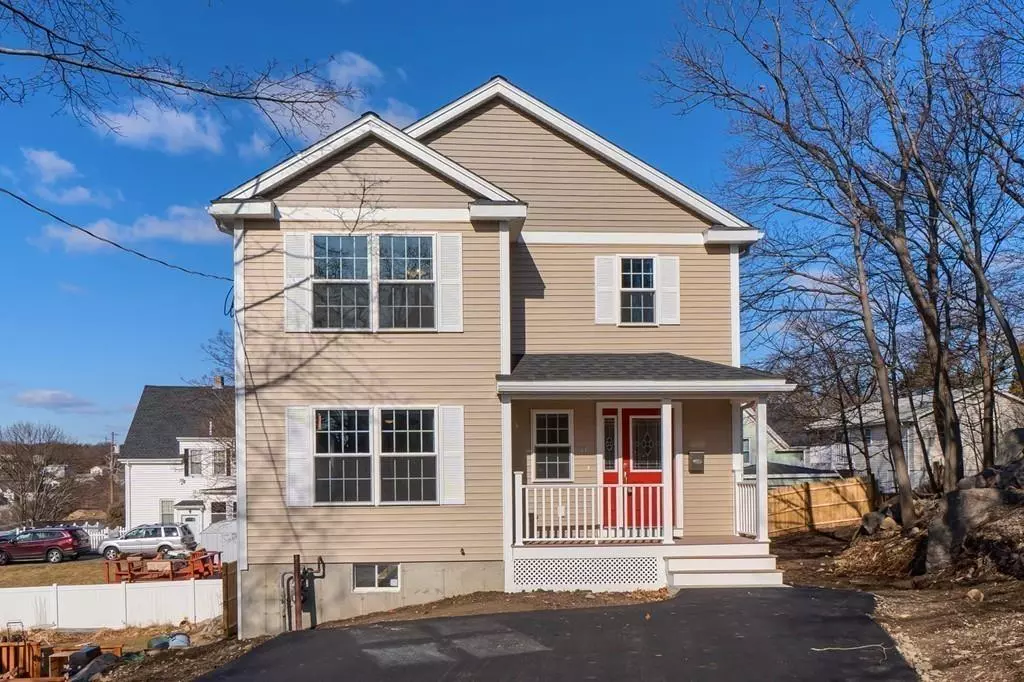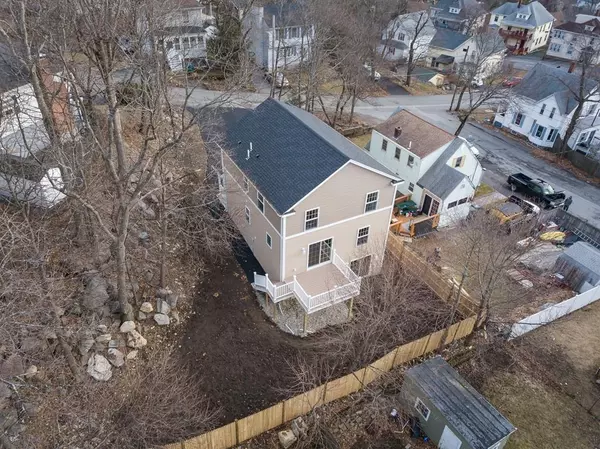$549,900
$539,900
1.9%For more information regarding the value of a property, please contact us for a free consultation.
3 Beds
2.5 Baths
1,760 SqFt
SOLD DATE : 04/02/2020
Key Details
Sold Price $549,900
Property Type Single Family Home
Sub Type Single Family Residence
Listing Status Sold
Purchase Type For Sale
Square Footage 1,760 sqft
Price per Sqft $312
Subdivision Pine Hill
MLS Listing ID 72619505
Sold Date 04/02/20
Style Colonial
Bedrooms 3
Full Baths 2
Half Baths 1
HOA Y/N false
Year Built 2020
Annual Tax Amount $1
Tax Year 2020
Lot Size 7,405 Sqft
Acres 0.17
Property Description
NEW CONSTRUCTION IN THE PINE HILL AREA OF WEST LYNN! Very Rarely Offered Colonial Home Completed in 2020! Property Boasts First Floor-Hardwood Floors Spacious Living Room Formal Dining Room Eat In Kitchen With Granite Countertops And Granite Island-Deck Off Of Kitchen Allows You To Enjoy Relaxing Summer Breezes! Second Floor Boasts A Large Master With 3/4 Bath-Two Good Size Additional Bedrooms And A Full Bath. Hardwood Floors Thru-out. Basement Is Just Waiting To Be Finished By The New Owner With A Slider That Allows Access To Partially Fenced Yard!. High Efficiency Gas Heat-Central Air -This Is A GREEN CERTIFIED Home! Excellent Commuter Location To All Area Highways And Boston! Close To All Area Amenities Including Lynn Woods-Shopping-Vibrant Downtown With Terrific Restaurants-Lynn And Nahant Beaches-Golf Course And So Much More! Lets Not Forget Our Own Lynn Auditorium With World Class Entertainment! Lynn! Be In This Exceptional Home By Springtime! OH Sat 12-1:30 Sun 1-2:30
Location
State MA
County Essex
Area West Lynn
Zoning R2
Direction Parkland Ave To Perkins
Rooms
Basement Full, Walk-Out Access, Interior Entry, Concrete, Unfinished
Primary Bedroom Level Second
Dining Room Flooring - Hardwood
Kitchen Flooring - Hardwood, Balcony / Deck, Countertops - Stone/Granite/Solid, Kitchen Island, Cabinets - Upgraded, Slider
Interior
Heating Forced Air, Natural Gas
Cooling Central Air
Flooring Tile, Hardwood
Appliance Range, Dishwasher, Microwave, Refrigerator, Utility Connections for Gas Range, Utility Connections for Gas Oven
Laundry First Floor
Exterior
Community Features Public Transportation, Shopping, Park, Walk/Jog Trails, Golf, Medical Facility, Conservation Area, Highway Access, House of Worship, Private School, Public School, T-Station, University
Utilities Available for Gas Range, for Gas Oven
Waterfront Description Beach Front, Ocean
Total Parking Spaces 4
Garage No
Building
Lot Description Wooded
Foundation Concrete Perimeter
Sewer Public Sewer
Water Public
Schools
Elementary Schools Sewell Anderson
Middle Schools Breed
High Schools Classical
Read Less Info
Want to know what your home might be worth? Contact us for a FREE valuation!

Our team is ready to help you sell your home for the highest possible price ASAP
Bought with Karen Navarrete • Compass

At Brad Hutchinson Real Estate, our main goal is simple: to assist buyers and sellers with making the best, most knowledgeable real estate decisions that are right for you. Whether you’re searching for houses for sale, commercial investment opportunities, or apartments for rent, our independent, committed staff is ready to assist you. We have over 60 years of experience serving clients in and around Melrose and Boston's North Shore.
193 Green Street, Melrose, Massachusetts, 02176, United States






