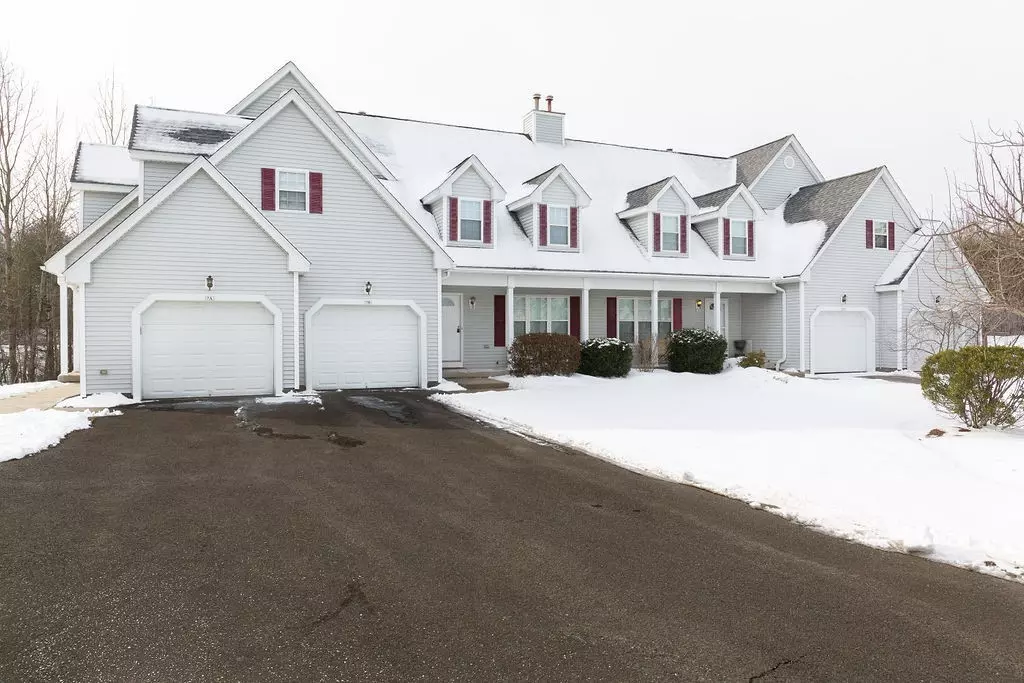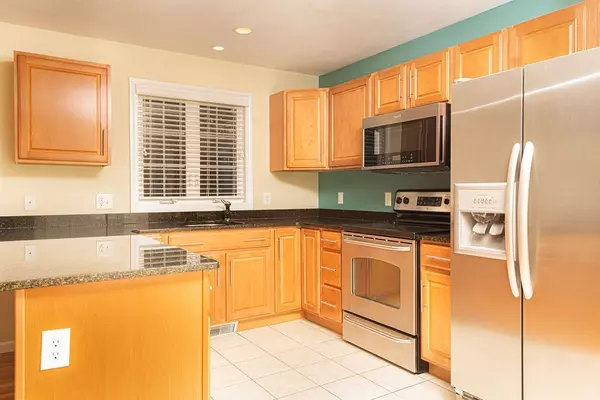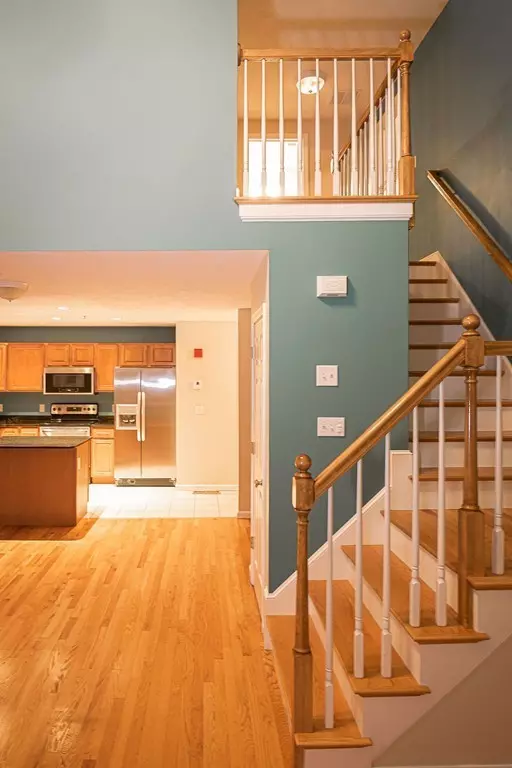$289,000
$299,000
3.3%For more information regarding the value of a property, please contact us for a free consultation.
2 Beds
2.5 Baths
1,408 SqFt
SOLD DATE : 04/16/2020
Key Details
Sold Price $289,000
Property Type Condo
Sub Type Condominium
Listing Status Sold
Purchase Type For Sale
Square Footage 1,408 sqft
Price per Sqft $205
MLS Listing ID 72604508
Sold Date 04/16/20
Bedrooms 2
Full Baths 2
Half Baths 1
HOA Fees $440/mo
HOA Y/N true
Year Built 2006
Annual Tax Amount $4,188
Tax Year 2019
Lot Size 1.000 Acres
Acres 1.0
Property Description
Stunning end unit offers sleek, luxurious living. Sun splashed main level boasts open floor plan featuring high end stainless appliances, granite countertops, breakfast bar, fireplaced living room, dining area with sliders to deck & professionally manicured lush grounds. Completing main level is gleaming hdwd floors, powder room, laundry & garage. 2nd floor offers luxurious master, 2 walk-in closets & spa like bathroom. Oversized master bath includes jacuzzi tub, walk in shower, granite dbl sinks & separate heating zone. Completing 2nd floor is a gorgeous landing and 2nd bedroom with full bath and walk in closet. Fully finished basement offers wonderful space for game room, gym, media room, office or additional family room. Multiple custom closets & wired for surround the bonus space leaves many possibilities. METICULOUSLY MAINTAINED end unit is complete with insulated smart garage door (open from anywhere), plantation shutters & highly sought after back corner placement in complex.
Location
State MA
County Worcester
Zoning NA
Direction from RT 190 take exit to RT 12 to Chocksett to George Peeso to Patriots Way(20 minutes to Worcester)
Rooms
Family Room Skylight, Cathedral Ceiling(s), Closet, Flooring - Hardwood, Cable Hookup, Exterior Access, High Speed Internet Hookup, Open Floorplan
Primary Bedroom Level Second
Dining Room Flooring - Hardwood, Deck - Exterior, Exterior Access, Open Floorplan, Slider
Kitchen Bathroom - Half, Flooring - Stone/Ceramic Tile, Dining Area, Countertops - Stone/Granite/Solid, Dryer Hookup - Electric, Open Floorplan, Stainless Steel Appliances, Washer Hookup, Peninsula
Interior
Interior Features Closet, Closet/Cabinets - Custom Built, Cable Hookup, High Speed Internet Hookup, Open Floorplan, Recessed Lighting, Storage, Closet - Double, Bonus Room, Wired for Sound
Heating Forced Air, Oil, Electric, Unit Control
Cooling Central Air
Flooring Flooring - Wall to Wall Carpet
Fireplaces Number 1
Fireplaces Type Family Room
Appliance Range, Oven, Dishwasher, Microwave, Refrigerator, Freezer, Oil Water Heater, Utility Connections for Electric Range, Utility Connections for Electric Oven, Utility Connections for Electric Dryer
Laundry Electric Dryer Hookup, Washer Hookup, First Floor, In Unit
Exterior
Garage Spaces 1.0
Community Features Shopping, Tennis Court(s), Park, Walk/Jog Trails, Stable(s), Golf, Medical Facility, Bike Path, Conservation Area, Highway Access, House of Worship, Private School, Public School, T-Station
Utilities Available for Electric Range, for Electric Oven, for Electric Dryer
Waterfront Description Beach Front, Lake/Pond, 1 to 2 Mile To Beach, Beach Ownership(Private)
Roof Type Shingle
Total Parking Spaces 2
Garage Yes
Building
Story 3
Sewer Private Sewer
Water Public
Schools
Elementary Schools Houghton
Middle Schools Chocksett
High Schools Wrhs
Others
Pets Allowed Yes
Senior Community false
Read Less Info
Want to know what your home might be worth? Contact us for a FREE valuation!

Our team is ready to help you sell your home for the highest possible price ASAP
Bought with Jane Fortier • LAER Realty Partners
At Brad Hutchinson Real Estate, our main goal is simple: to assist buyers and sellers with making the best, most knowledgeable real estate decisions that are right for you. Whether you’re searching for houses for sale, commercial investment opportunities, or apartments for rent, our independent, committed staff is ready to assist you. We have over 60 years of experience serving clients in and around Melrose and Boston's North Shore.
193 Green Street, Melrose, Massachusetts, 02176, United States






